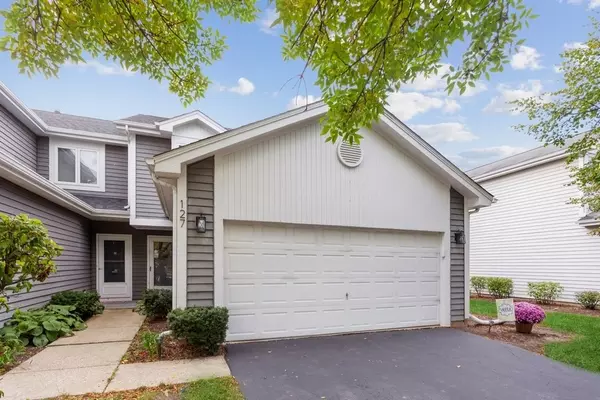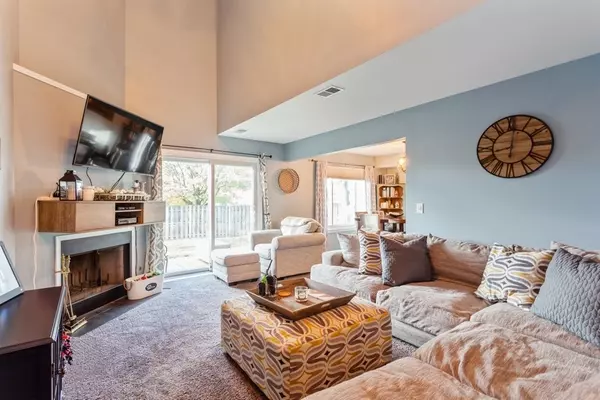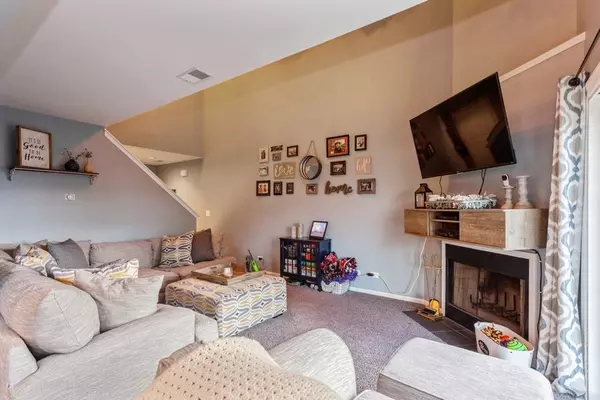$285,000
$260,000
9.6%For more information regarding the value of a property, please contact us for a free consultation.
127 Hampton AVE Westmont, IL 60559
2 Beds
1.5 Baths
1,274 SqFt
Key Details
Sold Price $285,000
Property Type Townhouse
Sub Type Townhouse-2 Story
Listing Status Sold
Purchase Type For Sale
Square Footage 1,274 sqft
Price per Sqft $223
Subdivision Carlton Court
MLS Listing ID 11361555
Sold Date 05/11/22
Bedrooms 2
Full Baths 1
Half Baths 1
HOA Fees $180/mo
Rental Info Yes
Year Built 1993
Annual Tax Amount $4,597
Tax Year 2020
Lot Dimensions 60 X 28
Property Description
Special opportunity to own this COMPLETELY RENOVATED Carlton Courts town-home! This two bedroom unit welcomes you with new luxury vinyl flooring in the foyer area leading into the cozy living room. Gas fireplace and cathedral ceiling highlight the space plus new sliding glass door to private patio. Open floor plan flowing into the dining room with plenty of room for your dining set. The kitchen overlooks the dining room with peninsula and room for small table. Fresh blue/gray cabinets with a marble epoxy countertop and on-trend backsplash. Laundry room with full sized washer and dryer. On the second level the spacious primary bedroom has double closets, private entry to master bath and modern shiplap accent wall. Totally updated primary bath boasts separate shower and bathtub and is shared with second bedroom across the hall. Attached two car garage offers plenty of storage and ease of living. Fabulous location to shopping, restaurants, and more! This is the definition of Move-In ready! New roof, windows, sliding glass door, paint, water heater, all light fixtures, appliances, carpet, luxury vinyl flooring in bathrooms, kitchen and dining room. Showings begin on Saturday April 2nd.
Location
State IL
County Du Page
Area Westmont
Rooms
Basement None
Interior
Interior Features Vaulted/Cathedral Ceilings, Wood Laminate Floors, Laundry Hook-Up in Unit
Heating Natural Gas, Forced Air
Cooling Central Air
Fireplaces Number 1
Fireplaces Type Attached Fireplace Doors/Screen, Gas Log, Gas Starter, Includes Accessories
Equipment Humidifier, CO Detectors, Ceiling Fan(s)
Fireplace Y
Appliance Range, Microwave, Dishwasher, Refrigerator, Washer, Dryer, Disposal, Stainless Steel Appliance(s)
Exterior
Exterior Feature Patio, Storms/Screens
Garage Attached
Garage Spaces 2.0
Waterfront false
Roof Type Asphalt
Building
Story 2
Sewer Public Sewer, Sewer-Storm
Water Public
New Construction false
Schools
Elementary Schools Maercker Elementary School
Middle Schools Westview Hills Middle School
High Schools North High School
School District 60 , 60, 99
Others
HOA Fee Include Insurance, Exterior Maintenance, Lawn Care, Scavenger, Snow Removal
Ownership Fee Simple w/ HO Assn.
Special Listing Condition None
Pets Description Cats OK, Dogs OK
Read Less
Want to know what your home might be worth? Contact us for a FREE valuation!

Our team is ready to help you sell your home for the highest possible price ASAP

© 2024 Listings courtesy of MRED as distributed by MLS GRID. All Rights Reserved.
Bought with Yanfei Hu • Berkshire Hathaway HomeServices Chicago

GET MORE INFORMATION





