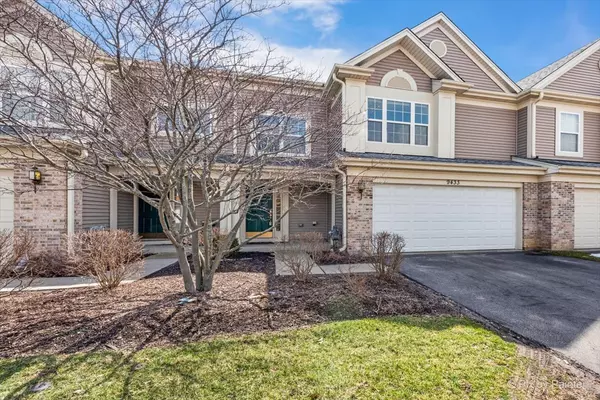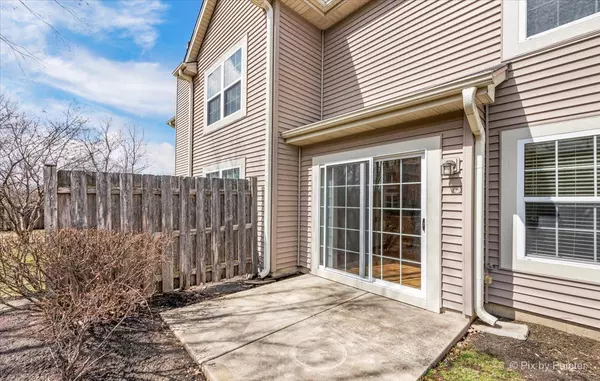$254,600
$239,900
6.1%For more information regarding the value of a property, please contact us for a free consultation.
9433 Rainsford DR #9433 Huntley, IL 60142
3 Beds
2.5 Baths
1,620 SqFt
Key Details
Sold Price $254,600
Property Type Townhouse
Sub Type Townhouse-2 Story
Listing Status Sold
Purchase Type For Sale
Square Footage 1,620 sqft
Price per Sqft $157
Subdivision Covington Lakes
MLS Listing ID 11346374
Sold Date 05/09/22
Bedrooms 3
Full Baths 2
Half Baths 1
HOA Fees $226/mo
Rental Info Yes
Year Built 2005
Annual Tax Amount $4,438
Tax Year 2020
Lot Dimensions 1453
Property Description
True 3 Bedroom, 2.5 Bath Townhome with a 2 Car Garage in Desirable Covington Lakes! Just Off of Rt. 47! Minutes to Tollway, Shopping, Restaurants, Downtown Huntley, Park District & I90 Tollway! GREAT HUNTLEY SCHOOLS! 2 Story Living Room with Ceiling Fan Rough-In, Plant Shelf, Built-In Shelving and 2 Story Windows Bring in Lots of Light! Soaring Railings with White Spindles to 2nd Floor! Hardwood Floors in Foyer & Kitchen! ALL NEW Faucets in 2022 Throughout Home! NEW Light Fixtures in 2022 are in Kitchen, Master Bedroom & All Bathrooms! Kitchen Improvements in 2022 Include: NEW Paint, Granite Countertops, Under-mount Sink & NEW Stainless Steel Refrigerator! Separate Eating Area with Sliding Glass Doors that Lead to Patio! 2nd floor Laundry! Master Bedroom with Double Door Entry & Walk-In Closet! Large Master Bathroom with Soaking Tub, Separate Shower & Double Sinks! 2nd Bedroom with Walk-In Closet! Newer Central Air (approx. 5 years new)! Enjoy a GREAT Community with All the Conveniences! *INVESTORS: Owner Can Rent!* MULTIPLE OFFERS RECEIVED! HIGHEST & BEST CALLED FOR SATURDAY 4/9/22 AT 5:00 P.M.!
Location
State IL
County Mc Henry
Area Huntley
Rooms
Basement None
Interior
Interior Features Vaulted/Cathedral Ceilings, Hardwood Floors, Second Floor Laundry, Laundry Hook-Up in Unit, Walk-In Closet(s), Open Floorplan
Heating Natural Gas, Forced Air
Cooling Central Air
Equipment Humidifier, TV-Cable, CO Detectors, Ceiling Fan(s)
Fireplace N
Appliance Range, Microwave, Dishwasher, Refrigerator, Washer, Dryer, Disposal
Laundry In Unit
Exterior
Exterior Feature Patio, Storms/Screens
Parking Features Attached
Garage Spaces 2.0
Amenities Available Park
Roof Type Asphalt
Building
Story 2
Sewer Public Sewer
Water Public
New Construction false
Schools
Elementary Schools Chesak Elementary School
Middle Schools Marlowe Middle School
High Schools Huntley High School
School District 158 , 158, 158
Others
HOA Fee Include Insurance, Exterior Maintenance, Lawn Care, Scavenger, Snow Removal
Ownership Fee Simple w/ HO Assn.
Special Listing Condition None
Pets Allowed Cats OK, Dogs OK, Number Limit
Read Less
Want to know what your home might be worth? Contact us for a FREE valuation!

Our team is ready to help you sell your home for the highest possible price ASAP

© 2024 Listings courtesy of MRED as distributed by MLS GRID. All Rights Reserved.
Bought with James Idowu • Coldwell Banker Real Estate Group

GET MORE INFORMATION





