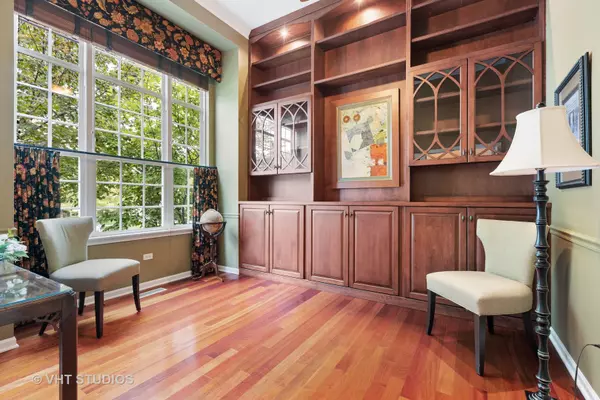$550,000
$580,000
5.2%For more information regarding the value of a property, please contact us for a free consultation.
1180 Kingsley LN Aurora, IL 60505
2 Beds
3.5 Baths
2,756 SqFt
Key Details
Sold Price $550,000
Property Type Single Family Home
Sub Type Detached Single
Listing Status Sold
Purchase Type For Sale
Square Footage 2,756 sqft
Price per Sqft $199
Subdivision Stonegate West
MLS Listing ID 11152147
Sold Date 04/27/22
Bedrooms 2
Full Baths 3
Half Baths 1
HOA Fees $145/mo
Year Built 2006
Annual Tax Amount $10,406
Tax Year 2020
Lot Dimensions 50 X 117
Property Description
Are you ready for a MAINTENANCE FREE lifestyle? Still want a SINGLE FAMILY home where you can garden? How about having a first floor primary bedroom suite with all your daily needs on one floor? Want to downsize but still require space for entertaining and storage? Ready to enjoy an active adult lifestyle community but prefer there be no age restrictions? Working from home and want a "C-SUITE LEVEL EXECUTIVE" workspace? You CAN have it all. From Brazilian cherry flooring to the newer carpeting by Great Western Flooring, no expense has been spared in this one owner home. It's the expanded KENSINGTON-BUILT Dunhill model with a SUNROOM. There 2756 sq ft +1500 m/l sq ft of finished basement crafted by a local master home builder. The kitchen appliances are from the FRIGIDAIRE PROFESSIONAL line and wer replaced within the last year. The centrally placed great room with dramatic vaulted ceiling has stunning hand painted walls over FINE CARPENTRY WAINSCOT Treat your guests like royalty in the formal dining room, large enough to host Thanksgiving for the whole family. The kitchen prep space has fine furniture cherrywood cabinetry with granite counters and backsplash. Adjacent to the front hall is the exquisite office with a full wall of custom designed BRAKUR CABINETRY featuring lighted ornamental glass for display and storage cabinets. The primary bedroom has high-end carpet and pad from Great Western Flooring, designer painted walls and a vaulted ceiling. The stunning trim carpentry arch leads to the dressing area alcove and walk-in closet. There is a large shower stall with bench in the primary bath. Grab bars are installed in shower and toilet room. The double sink vanity has cherry cabinets.The PROFESSIONALLY FINISHED LOWER LEVEL IS DESIGNED FOR PARTIES. Entertain in style behind the COMMERCIAL HEIGHT seven seat BAR with a brass rail foot rest. BRAKUR CABINETRY along the back wall above and below the granite counters holds all your barware and shows off your top-shelf brands. Clean up is easy with the FULL SIZED DISHWASHER. There's a new stainless steel BUILT-IN ICE MAKER and under counter fridge, plus a door to the TEMPERATURE CONTROLLED 600+ BOTTLE WINE CELLAR. A large buffet BUILT-IN PARTY FOOD PREP/SERVING AREA is set into the side wall. It has a Brakur custom lower cabinet for party-ware storage, a built-in microwave, granite top, sink with disposal and free form designer mirror. The lighted tray ceiling features speakers for your sound system and there is a built in entertainment center for your electronics. There is plenty of seating room plus room for a pool table. Add in a convenient THIRD FULL BATH plus a separate finished bonus room and you have, hands down, the best imaginable ENTERTAINING SET-UP already created for you. There is a window in the stairwell to the generously sized SECOND FLOOR LOFT featuring painted wood spindles and a wood railing overlooking the foyer. The loft has a huge WALK-IN CLOSET There is a full bath, and a large guest room with ANOTHER WALK-IN CLOSET completes the space. Great Western designer carpeting is throughout the second floor. Your "OUTDOOR MAINTENANCE FREE LIFESTYLE" includes an underground SPRINKLER system, landscape lighting front and back and a deck with Trex floor and retractable awning (as-is). Professionally landscaped on all four sides with perennial gardens, flowering crab, hydrangea, azalea, pine, ground covers, roses and arbor vitae.There is BACK YARD PRIVACY on this premium lot with a long view. Roof replaced in 2014, the water heater in 2019, kitchen appliances in 2021. This very social and welcoming community features a clubhouse with fitness room, locker rooms and an outdoor pool. And this is the all-inclusive STONEGATE WEST home you've been waiting for -- featuring high quality finishes on all 3 floors. Exclude antique ceiling fixtures in dining room and dressing area
Location
State IL
County Kane
Area Aurora / Eola
Rooms
Basement Full
Interior
Interior Features Vaulted/Cathedral Ceilings, Bar-Wet, Hardwood Floors, First Floor Bedroom, First Floor Laundry, First Floor Full Bath, Built-in Features, Walk-In Closet(s), Ceiling - 10 Foot, Ceiling - 9 Foot, Open Floorplan, Special Millwork
Heating Natural Gas, Forced Air
Cooling Central Air
Fireplaces Number 1
Fireplaces Type Gas Log
Equipment TV-Cable, Security System, Ceiling Fan(s), Sump Pump, Sprinkler-Lawn, Backup Sump Pump;
Fireplace Y
Appliance Double Oven, Microwave, Dishwasher, Refrigerator, Washer, Dryer, Disposal, Stainless Steel Appliance(s), Cooktop, Built-In Oven, Range Hood
Laundry Gas Dryer Hookup, In Unit, Sink
Exterior
Exterior Feature Deck
Parking Features Attached
Garage Spaces 2.0
Community Features Clubhouse, Park, Pool, Lake, Sidewalks, Street Lights
Building
Lot Description Landscaped
Sewer Public Sewer
Water Public
New Construction false
Schools
School District 131 , 131, 131
Others
HOA Fee Include Insurance, Exercise Facilities, Pool, Lawn Care, Snow Removal
Ownership Fee Simple w/ HO Assn.
Special Listing Condition None
Read Less
Want to know what your home might be worth? Contact us for a FREE valuation!

Our team is ready to help you sell your home for the highest possible price ASAP

© 2024 Listings courtesy of MRED as distributed by MLS GRID. All Rights Reserved.
Bought with William White • Baird & Warner

GET MORE INFORMATION





