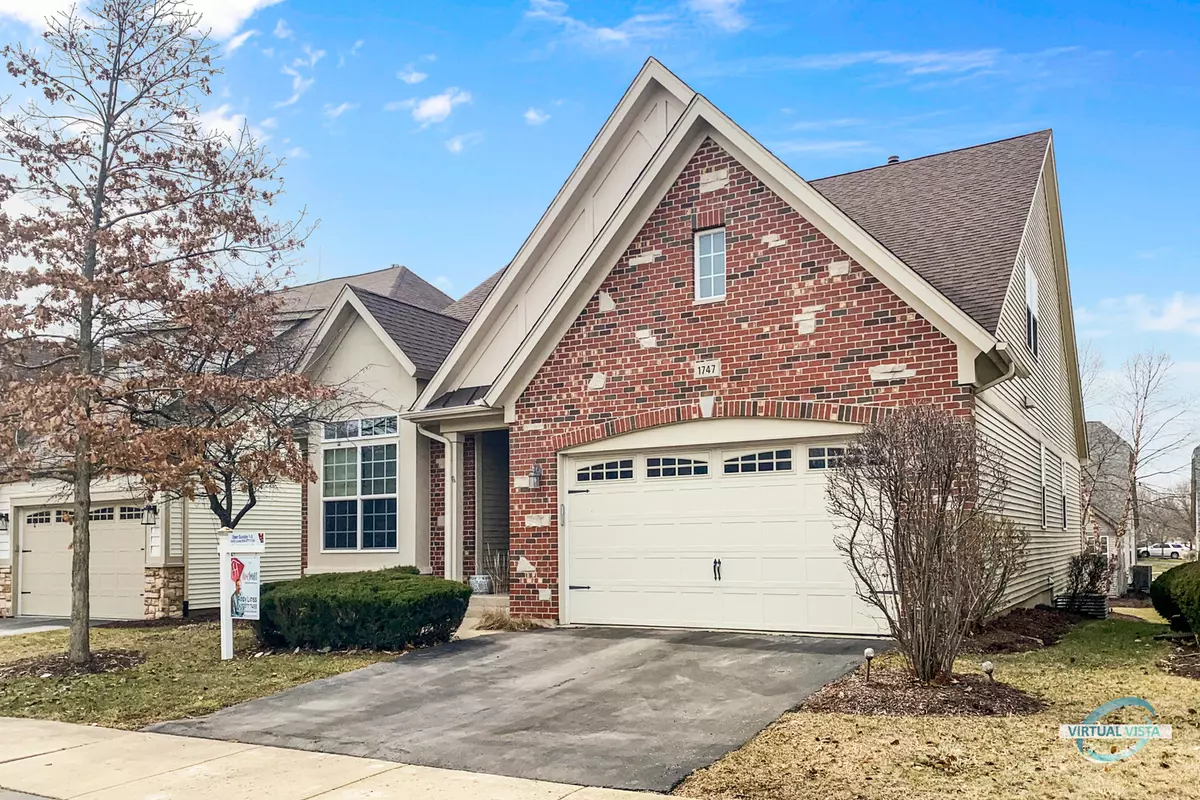$460,000
$469,900
2.1%For more information regarding the value of a property, please contact us for a free consultation.
1747 Briarheath DR Aurora, IL 60505
4 Beds
4 Baths
2,644 SqFt
Key Details
Sold Price $460,000
Property Type Single Family Home
Sub Type Detached Single
Listing Status Sold
Purchase Type For Sale
Square Footage 2,644 sqft
Price per Sqft $173
Subdivision Stonegate West
MLS Listing ID 11336115
Sold Date 04/26/22
Style Traditional
Bedrooms 4
Full Baths 4
HOA Fees $145/mo
Year Built 2005
Annual Tax Amount $10,082
Tax Year 2020
Lot Size 6,242 Sqft
Lot Dimensions 51X124
Property Description
This beautiful highly upgraded home is perfectly located on the interior of the amenity filled Stonegate West community. Emphasis on the word "Community"! This home has one of the largest floor plans and is designed for SINGLE LEVEL LIVING while still incorporating 4 bedrooms overall. The Master Bedroom, second bedroom or office, 2nd full bath, laundry and spacious open living areas with vaulted ceilings are all on the first floor! One of my favorite features is the pretty open year-round sunroom exiting to a large raised deck, just begging to entertain. No steps to climb! Your guests can stay upstairs in their own private 2-bedroom suite with full bath, and the finished English basement adds bright entertaining areas including a kitchenette bar, another bedroom or office, full bath, workshop, and lots of storage. Your new home has a ton of closet space in general, and includes his-and-her master closets and finished upstairs seasonal closet. No worries about the mechanicals because you have a newer Furnace and A/C with seasonal built in whole-house Humidifier and Dehumidifier (rare) and a UV filter to sanitize the air! There is also a new water heater, and the roof was replaced only 4 years ago. The open kitchen also has many newer appliances. Stonegate West (SGW) is really a fantastic subdivision targeting 55+ adults. But anyone is welcome and many younger families live here too. SGW consists of single family and attached homes, with a lovely clubhouse, outdoor pool, exercise room, walking trails, and most importantly A LOT of activities and opportunities (if you so choose) to meet and socialize with neighbors young and older. The association is well managed and fiscally strong with a low monthly assessment. Snow removal and Yard maintenance is included for all residents.
Location
State IL
County Kane
Area Aurora / Eola
Rooms
Basement Full, English
Interior
Interior Features Vaulted/Cathedral Ceilings, Bar-Wet, Hardwood Floors, First Floor Bedroom, First Floor Laundry, First Floor Full Bath
Heating Natural Gas, Forced Air
Cooling Central Air
Equipment Humidifier, Ceiling Fan(s), Sump Pump, Backup Sump Pump;
Fireplace N
Appliance Range, Microwave, Dishwasher, Refrigerator, Bar Fridge, Washer, Dryer, Disposal, Stainless Steel Appliance(s)
Laundry Gas Dryer Hookup
Exterior
Exterior Feature Deck
Parking Features Attached
Garage Spaces 2.0
Community Features Clubhouse, Park, Pool, Lake, Curbs, Sidewalks
Roof Type Asphalt
Building
Lot Description Landscaped
Sewer Public Sewer, Sewer-Storm
Water Public
New Construction false
Schools
Elementary Schools Mabel Odonnell Elementary School
Middle Schools C F Simmons Middle School
High Schools East High School
School District 131 , 131, 131
Others
HOA Fee Include Insurance, Clubhouse, Exercise Facilities, Pool, Lawn Care, Snow Removal
Ownership Fee Simple w/ HO Assn.
Special Listing Condition None
Read Less
Want to know what your home might be worth? Contact us for a FREE valuation!

Our team is ready to help you sell your home for the highest possible price ASAP

© 2024 Listings courtesy of MRED as distributed by MLS GRID. All Rights Reserved.
Bought with Carrie Koutsogiannakis • Berkshire Hathaway HomeServices Starck Real Estate

GET MORE INFORMATION





