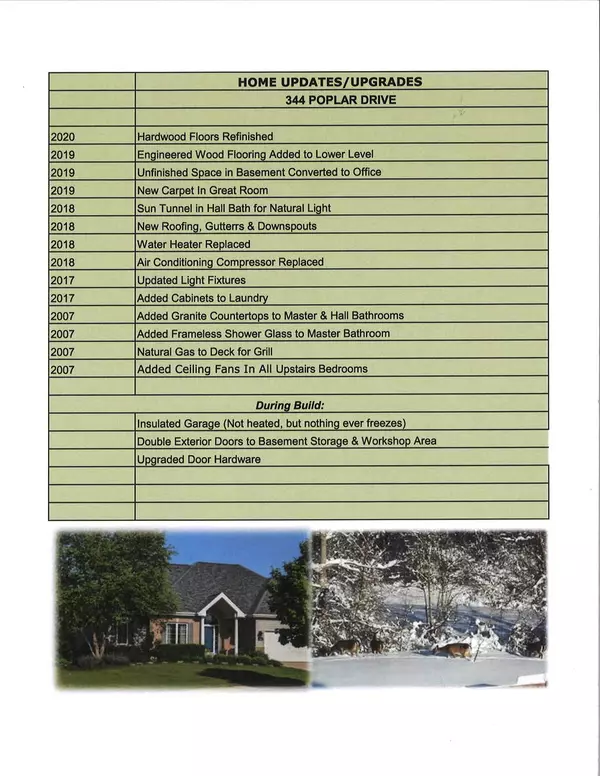$455,000
$440,000
3.4%For more information regarding the value of a property, please contact us for a free consultation.
344 Poplar DR Yorkville, IL 60560
4 Beds
3 Baths
2,237 SqFt
Key Details
Sold Price $455,000
Property Type Single Family Home
Sub Type Detached Single
Listing Status Sold
Purchase Type For Sale
Square Footage 2,237 sqft
Price per Sqft $203
Subdivision Reserve At Rivers Edge
MLS Listing ID 11338674
Sold Date 04/15/22
Style Ranch
Bedrooms 4
Full Baths 3
HOA Fees $25/mo
Year Built 2006
Annual Tax Amount $9,915
Tax Year 2020
Lot Size 0.361 Acres
Lot Dimensions 70X161X74X45X169
Property Description
Location! Location! Location! Stunning 4 Bedroom, 3 Bathroom Ranch Home Graciously Poised on 1/3+ Acre Parcel! Over 3,900 SqFt of Finished Living Space with the Amenities You Deserve Including Full Walk-Out Basement & Large Fenced Yard! Magnificent Views of Sunrises from the Great Room, 4 Season Sunroom, Kitchen, Master Suite & Deck! Stunning Views of Sunsets from Front Porch! Amazingly Open Floor Plan with Abundance of Natural Light! The Great Room has Dramatic 16' Vaulted Ceiling & Inviting Gas Log/Direct Vent/Heatalator Fireplace! The Kitchen is Every Cook's Dream - Stainless Appliances, Under Cabinet Lighting, Granite Countertops, Large Island w/Breakfast Bar, Walk-In Pantry & Overlooks the Breakfast Room & 4 Season Sunroom that Booms with Sunlight & by the Way, has Amazing Views of the Large Fenced Yard & Deck! Decadent Master Suite & Bathroom with to Die for Walk-In Closet! The Finished Walk-Out Basement has Everything a Guest Could Expect - Large Bedroom w/Bump Out Window that Overlooks the Fenced Backyard, a Full Bathroom & Family Room that Goes to Large Paver Patio! Basement Also Has Lots of Storage & 500 SqFt Workshop w/Wet Sink & Double Doors for Easy Access to the Backyard! Just walk out your front door to access a Trail through Hoover Forest Preserve, where Nature Abounds - Hiking/Running/Biking Trails, Horse Back Riding, Fishing & Nature Study Classes for All Ages! (Sellers will not consider Home Sale Contingency Offers)
Location
State IL
County Kendall
Area Yorkville / Bristol
Rooms
Basement Full, Walkout
Interior
Interior Features Vaulted/Cathedral Ceilings, Hardwood Floors, Wood Laminate Floors, Solar Tubes/Light Tubes, First Floor Bedroom, In-Law Arrangement, First Floor Laundry, First Floor Full Bath, Walk-In Closet(s), Ceiling - 9 Foot, Open Floorplan
Heating Natural Gas, Forced Air
Cooling Central Air
Fireplaces Number 1
Fireplaces Type Gas Log, Heatilator
Equipment Humidifier, Water-Softener Owned, Security System, CO Detectors, Ceiling Fan(s), Sump Pump
Fireplace Y
Appliance Range, Microwave, Dishwasher, Refrigerator, Disposal, Stainless Steel Appliance(s)
Laundry In Unit
Exterior
Exterior Feature Deck
Parking Features Attached
Garage Spaces 2.5
Community Features Park, Horse-Riding Area, Horse-Riding Trails, Lake, Curbs, Sidewalks, Street Lights, Street Paved
Roof Type Asphalt
Building
Lot Description Fenced Yard, Forest Preserve Adjacent, Landscaped, Mature Trees, Backs to Trees/Woods
Sewer Public Sewer
Water Public
New Construction false
Schools
Elementary Schools Circle Center Grade School
Middle Schools Yorkville Intermediate School
High Schools Yorkville High School
School District 115 , 115, 115
Others
HOA Fee Include Other
Ownership Fee Simple
Special Listing Condition None
Read Less
Want to know what your home might be worth? Contact us for a FREE valuation!

Our team is ready to help you sell your home for the highest possible price ASAP

© 2024 Listings courtesy of MRED as distributed by MLS GRID. All Rights Reserved.
Bought with Cally Larson • Cally Larson Real Estate LLC

GET MORE INFORMATION





