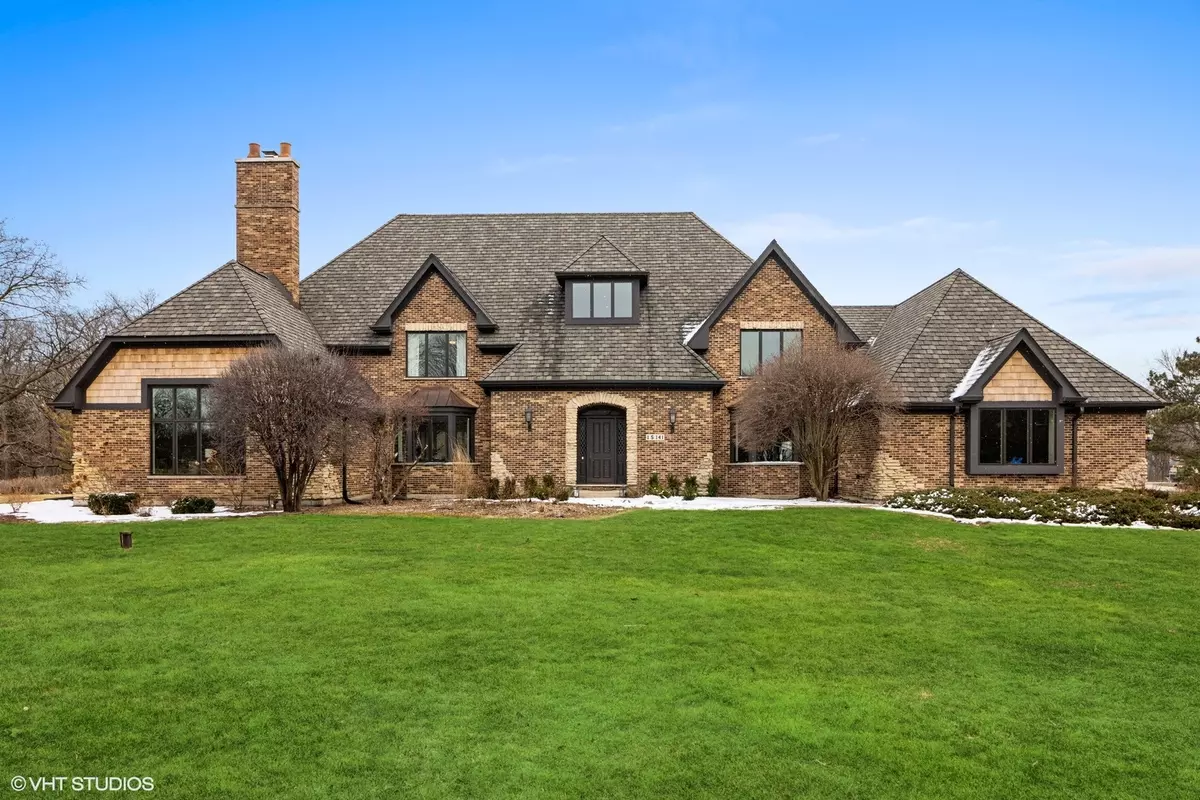$950,000
$975,000
2.6%For more information regarding the value of a property, please contact us for a free consultation.
1S141 Cantigny DR Winfield, IL 60190
5 Beds
4.5 Baths
6,136 SqFt
Key Details
Sold Price $950,000
Property Type Single Family Home
Sub Type Detached Single
Listing Status Sold
Purchase Type For Sale
Square Footage 6,136 sqft
Price per Sqft $154
Subdivision Woods Of Cantigny
MLS Listing ID 11364660
Sold Date 04/01/22
Bedrooms 5
Full Baths 4
Half Baths 1
Year Built 1985
Annual Tax Amount $19,488
Tax Year 2020
Lot Size 1.450 Acres
Lot Dimensions 63144
Property Description
Sold while processing. This remarkable home features over 6,100 SQFT, 6 bedrooms, 4 1/2 baths and is situated on 1.5 acres in the Woods of Cantigny. Extensive updates have been made to this home in the last year, including: Exterior: New front walkway pavers and backyard paver patio, new gazebo, new hot tub, painted exterior trim, new cedar shakes and upgraded landscaping. Interior updates include: New hardwood floors on main level, complete remodel of first floor full and half bathroom, extensive interior painting and new lighting throughout. This home is gorgeous and has a fantastic flexible floorplan for entertaining, working from home and everyday living!
Location
State IL
County Du Page
Area Winfield
Rooms
Basement Full
Interior
Interior Features Vaulted/Cathedral Ceilings, Skylight(s), Hardwood Floors, First Floor Bedroom, In-Law Arrangement, First Floor Laundry
Heating Natural Gas, Forced Air, Sep Heating Systems - 2+, Zoned, Other
Cooling Central Air, Zoned, Other
Fireplaces Number 4
Fireplaces Type Wood Burning
Equipment Humidifier, Water-Softener Owned, Central Vacuum, TV-Cable, Security System, CO Detectors, Ceiling Fan(s), Fan-Whole House, Sump Pump, Sprinkler-Lawn, Backup Sump Pump;, Radon Mitigation System, Generator, Multiple Water Heaters
Fireplace Y
Appliance Double Oven, Microwave, Dishwasher, Refrigerator, Washer, Dryer, Disposal, Trash Compactor
Laundry Gas Dryer Hookup, Electric Dryer Hookup, Sink
Exterior
Exterior Feature Brick Paver Patio
Parking Features Attached
Garage Spaces 3.0
Community Features Street Paved
Roof Type Asphalt
Building
Lot Description Landscaped, Mature Trees
Sewer Septic-Private
Water Private Well
New Construction false
Schools
Elementary Schools Currier Elementary School
Middle Schools Leman Middle School
High Schools Community High School
School District 33 , 33, 94
Others
HOA Fee Include None
Ownership Fee Simple
Special Listing Condition None
Read Less
Want to know what your home might be worth? Contact us for a FREE valuation!

Our team is ready to help you sell your home for the highest possible price ASAP

© 2024 Listings courtesy of MRED as distributed by MLS GRID. All Rights Reserved.
Bought with Mike Wolson • Compass

GET MORE INFORMATION





