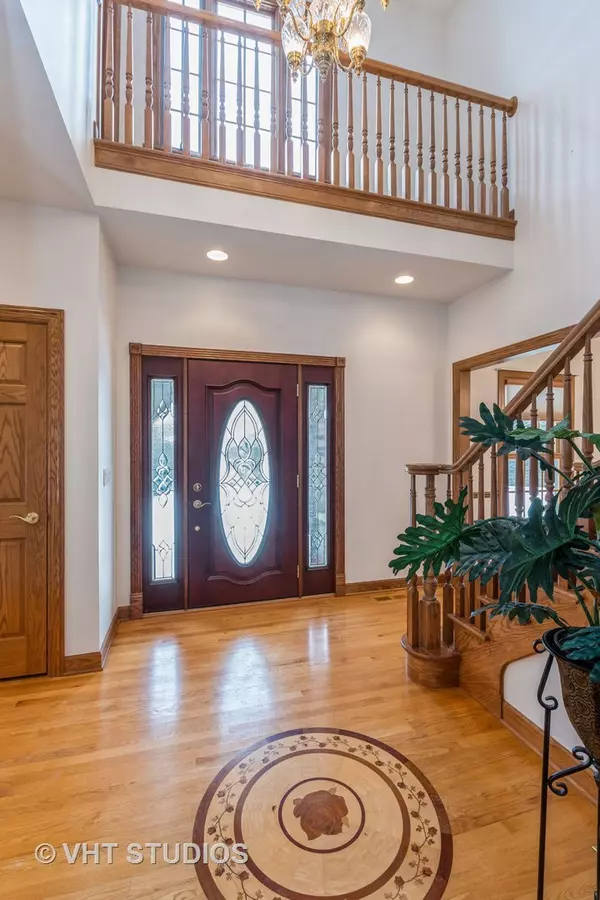$475,000
$435,000
9.2%For more information regarding the value of a property, please contact us for a free consultation.
7109 Hawthorn LN Spring Grove, IL 60081
3 Beds
2.5 Baths
3,400 SqFt
Key Details
Sold Price $475,000
Property Type Single Family Home
Sub Type Detached Single
Listing Status Sold
Purchase Type For Sale
Square Footage 3,400 sqft
Price per Sqft $139
Subdivision Orchard Bluff Estates
MLS Listing ID 11323578
Sold Date 03/16/22
Style Contemporary
Bedrooms 3
Full Baths 2
Half Baths 1
Year Built 2001
Annual Tax Amount $9,975
Tax Year 2020
Lot Size 1.040 Acres
Lot Dimensions 215X266X163X216
Property Description
Perched atop of a hill this lovely home overlooks other beautiful homes in Orchard Bluffs Estates. Located in this hilly...wooded, beautiful subdivision this custom all brick, quality construction requires minimal maintenance outside...inside the quality is reflected in the solid doors and quality mill work. Wonderful architectural features with two turrets make for interesting areas in the home that can be suited for reading areas, office space, or piano room. The curved staircase welcomes as you enter the spacious center entry foyer. The hardwood floors on the first level warm the separate dining room, the sitting room with its turret, as well as the spacious family room and kitchen. The second turret on the first floor makes an amazing breakfast room drenched by sunlight, from which to enjoy the expanse of the one-acre yard and the brick patio. The 9-foot ceilings along with the many windows create such a great cheery open feel in the entire home. Let's go to the kitchen...beautiful 42-inch cherry cabinetry, all new stainless-steel appliances, including double oven, granite counters...cooking island... peninsula... serving area AND ...window over the sink! Wait...there's also a walk-in pantry!! Everybody wants walk in closets...we have three! We also have a large attic space ready to be finished. The primary suite offers one of the other turrets as a great reading/sitting rom. Double sinks in the ensuite along with steam shower, separate tub and private commode closet. Unfinished basement with roughed in bath, can be finished or simply uses as storage. Three car heated garage with two work areas. Roof and gutters replaced in 2018,new custom aluminum fence is peace of mind for children or pets. This well-maintained home is a must see...don't wait!
Location
State IL
County Mc Henry
Area Spring Grove
Rooms
Basement Full
Interior
Interior Features Vaulted/Cathedral Ceilings, Hardwood Floors, First Floor Laundry, Walk-In Closet(s), Center Hall Plan, Drapes/Blinds, Granite Counters, Separate Dining Room, Some Storm Doors
Heating Natural Gas, Forced Air
Cooling Central Air
Fireplaces Number 1
Fireplaces Type Wood Burning, Gas Starter
Equipment Humidifier, Water-Softener Owned, Central Vacuum, Intercom, Ceiling Fan(s), Sump Pump, Sprinkler-Lawn
Fireplace Y
Appliance Double Oven, Microwave, Dishwasher, Refrigerator, Washer, Dryer, Stainless Steel Appliance(s), Cooktop, Water Purifier, Water Purifier Owned, Water Softener Owned
Exterior
Exterior Feature Brick Paver Patio, Storms/Screens
Parking Features Attached
Garage Spaces 3.0
Community Features Street Paved
Roof Type Asphalt
Building
Lot Description Corner Lot, Fenced Yard, Irregular Lot
Sewer Septic-Private
Water Private Well
New Construction false
Schools
Elementary Schools Spring Grove Elementary School
Middle Schools Nippersink Middle School
High Schools Richmond-Burton Community High S
School District 2 , 2, 157
Others
HOA Fee Include None
Ownership Fee Simple
Special Listing Condition None
Read Less
Want to know what your home might be worth? Contact us for a FREE valuation!

Our team is ready to help you sell your home for the highest possible price ASAP

© 2024 Listings courtesy of MRED as distributed by MLS GRID. All Rights Reserved.
Bought with Dick Barr • Village Realty

GET MORE INFORMATION





