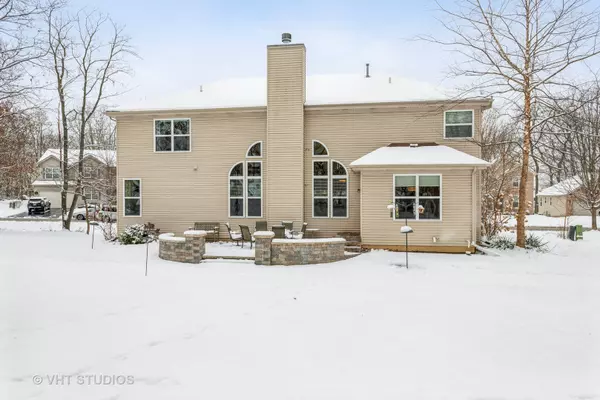$540,000
$484,900
11.4%For more information regarding the value of a property, please contact us for a free consultation.
1436 Fox Path LN Hoffman Estates, IL 60192
5 Beds
3 Baths
3,615 SqFt
Key Details
Sold Price $540,000
Property Type Single Family Home
Sub Type Detached Single
Listing Status Sold
Purchase Type For Sale
Square Footage 3,615 sqft
Price per Sqft $149
Subdivision White Oak
MLS Listing ID 11298332
Sold Date 03/11/22
Style Traditional
Bedrooms 5
Full Baths 3
Year Built 2006
Annual Tax Amount $11,017
Tax Year 2020
Lot Size 0.413 Acres
Lot Dimensions 18008
Property Description
Ring in the new year with this beautiful 3700 square foot 5 bedroom home! Gleaming hardwood floors, a 2 story foyer with marble look flooring, art niches and columns set the stage for elegant or informal gatherings and entertaining. A large formal living and dining rooms offer plenty of space to host dinner parties or relax with friends. The butler's pantry easily makes entertaining a breeze for the hostess. The adjacent room has many uses, a wine tasting room, game room or 2nd office! The kitchen offers a huge island with new pendant lighting, a large pantry, dining space and new oven and micro. Talk about storage! Check out the number of cabinets...this kitchen will please the most accomplished chef! With views of the lush and mature landscape and the large family room with 2 story gas start fireplace flanked by cascading windows, you will want to sit and relax. Enjoy a crackling wood fire while basking in the natural light brought in through the large windows. A den or 5th bedroom along with an adjacent bath are the perfect addition for guests or family members that need first floor living. A large laundry room and access to the epoxy coated 2.5 car garage has plenty of space for vehicles and storage! Upstairs you will find an oversized owner's suite with plenty of room for a sitting space or work out space and talk about being pampered. A tub and separate shower along with double vanities assures there is plenty of space to relax and unwind. The additional 3 bedrooms are serviced by a large hall bath that has plenty of space to accommodate everyone. A catwalk spans the hall for separation of the owner's suite and guest rooms making this a private oasis for the owner of this home. The large yard offers both shade and sun from the mature landscaping. A brick patio with a knee wall is the perfect spot to sit and enjoy the nature that is often seen in the yard. All appliances, window treatments and a 13 month home warranty are included. This is the perfect home to start your 2022! Over 3700 square feet of luxury located close to shopping, entertainment, access to highways and recreation! This one can't be beat!
Location
State IL
County Cook
Area Hoffman Estates
Rooms
Basement Full
Interior
Interior Features Vaulted/Cathedral Ceilings, Hardwood Floors, First Floor Bedroom, In-Law Arrangement, First Floor Laundry, First Floor Full Bath, Walk-In Closet(s)
Heating Natural Gas, Forced Air
Cooling Central Air
Fireplaces Number 1
Fireplaces Type Gas Starter
Equipment CO Detectors, Ceiling Fan(s), Sump Pump
Fireplace Y
Appliance Range, Microwave, Dishwasher, Refrigerator, Washer, Dryer, Disposal
Exterior
Exterior Feature Patio, Brick Paver Patio, Storms/Screens
Parking Features Attached
Garage Spaces 2.0
Community Features Curbs, Sidewalks
Roof Type Asphalt
Building
Sewer Public Sewer
Water Lake Michigan
New Construction false
Schools
High Schools Elgin High School
School District 46 , 46, 46
Others
HOA Fee Include None
Ownership Fee Simple
Special Listing Condition None
Read Less
Want to know what your home might be worth? Contact us for a FREE valuation!

Our team is ready to help you sell your home for the highest possible price ASAP

© 2024 Listings courtesy of MRED as distributed by MLS GRID. All Rights Reserved.
Bought with Trevor James • Jameson Sotheby's International Realty

GET MORE INFORMATION





