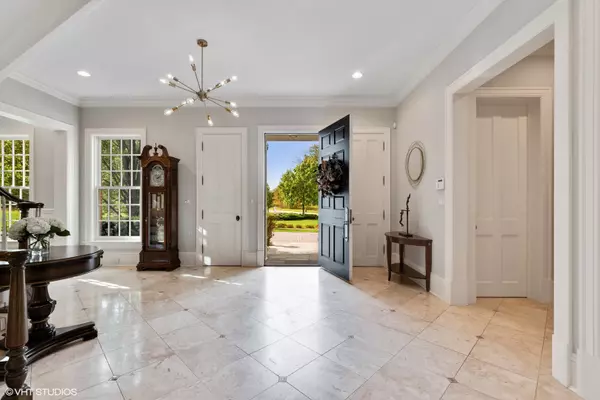$2,412,000
$2,549,000
5.4%For more information regarding the value of a property, please contact us for a free consultation.
925 Acorn TRL Lake Forest, IL 60045
6 Beds
7.5 Baths
5,423 SqFt
Key Details
Sold Price $2,412,000
Property Type Single Family Home
Sub Type Detached Single
Listing Status Sold
Purchase Type For Sale
Square Footage 5,423 sqft
Price per Sqft $444
Subdivision Middlefork Farm
MLS Listing ID 11255191
Sold Date 03/09/22
Style Georgian
Bedrooms 6
Full Baths 7
Half Baths 1
Year Built 2009
Annual Tax Amount $39,044
Tax Year 2020
Lot Size 1.480 Acres
Lot Dimensions 117X354X129X230.9X227
Property Description
Designed by Melichar Architects and built in 2008, this spectacular brick Georgian home was awarded the 2012 Preservation Foundation award for new construction and boasts gorgeous southwest sunset views across the pristine Middlefork Oak savanna. Set on 1.48 acres with nearby access to Open Lands trails and Elawa Farm. Approximately 5,423 square feet above grade, plus an additional 3,347 square feet below grade. Enjoy a flexible floor plan with 5+1 ensuite bedrooms including a bonus room or optional 5th above-grade bedroom over the garage accessed by its own stairs. Highlights include 10-foot tall first floor ceilings, hardwood floors throughout most rooms, an elevator with access to all three levels, a wood-paneled office with gas fireplace, a large family room with gas fireplace adjacent to the eat-in kitchen with white cabinets, island with quartzite top, and high-end appliances. First and second-floor laundry rooms. The primary suite includes a sitting area, a custom walk-in closet, and access to a roof deck. The luxurious primary bath features marble flooring and shower surround, dual split vanities, large walk-in shower with multiple body sprays and rain shower, and a free-standing aquatic air massage tub. Complete basement with luxury finishes including 9 ft ceilings, custom moldings, natural stone fireplace, and 6-zone radiant heat. Multiple spaces for recreation rooms, game rooms, workout room, bedroom #6 with full bath, and tons of storage. Garaging for 3 cars is split as a 2-car garage and a separate 1-car garage. Both garages have radiant heat floors and have rooms underneath them at the basement level, also with radiant heat. Lovely NEW bluestone patio with built-in grill, and an expansive backyard.
Location
State IL
County Lake
Area Lake Forest
Rooms
Basement Full
Interior
Interior Features Bar-Dry, Elevator, Hardwood Floors, Heated Floors, In-Law Arrangement, First Floor Laundry, Second Floor Laundry, First Floor Full Bath, Built-in Features, Walk-In Closet(s)
Heating Natural Gas, Forced Air, Radiant, Sep Heating Systems - 2+, Indv Controls, Zoned
Cooling Central Air, Zoned
Fireplaces Number 4
Fireplaces Type Gas Starter
Equipment Humidifier, Security System, Sump Pump, Sprinkler-Lawn, Backup Sump Pump;
Fireplace Y
Appliance Range, Microwave, Dishwasher, Refrigerator, Disposal
Laundry Multiple Locations, Sink
Exterior
Exterior Feature Patio, Roof Deck, Storms/Screens
Parking Features Attached
Garage Spaces 3.0
Community Features Park
Roof Type Shake
Building
Lot Description Landscaped
Sewer Public Sewer
Water Lake Michigan, Public
New Construction false
Schools
Elementary Schools Everett Elementary School
Middle Schools Deer Path Middle School
High Schools Lake Forest High School
School District 67 , 67, 115
Others
HOA Fee Include None
Ownership Fee Simple
Special Listing Condition Exclusions-Call List Office, List Broker Must Accompany
Read Less
Want to know what your home might be worth? Contact us for a FREE valuation!

Our team is ready to help you sell your home for the highest possible price ASAP

© 2024 Listings courtesy of MRED as distributed by MLS GRID. All Rights Reserved.
Bought with Lori Baker • Compass

GET MORE INFORMATION





