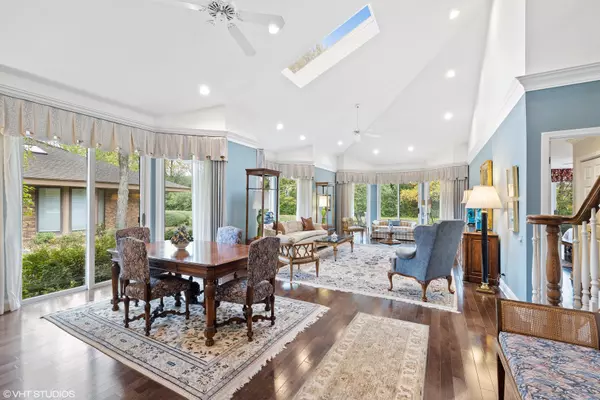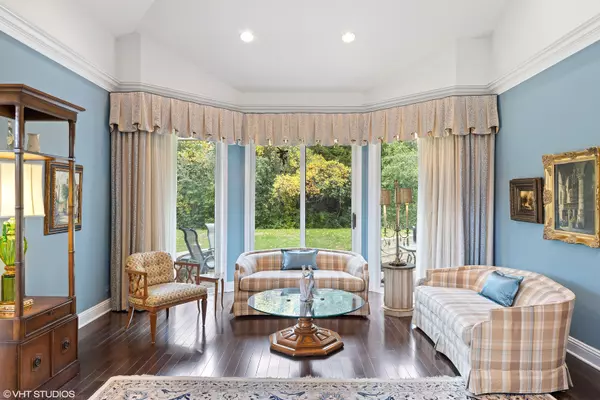$582,500
$599,000
2.8%For more information regarding the value of a property, please contact us for a free consultation.
1212 Indian Trail RD Hinsdale, IL 60521
3 Beds
3 Baths
2,397 SqFt
Key Details
Sold Price $582,500
Property Type Townhouse
Sub Type Townhouse-2 Story
Listing Status Sold
Purchase Type For Sale
Square Footage 2,397 sqft
Price per Sqft $243
Subdivision Graue Mill
MLS Listing ID 11308018
Sold Date 03/07/22
Bedrooms 3
Full Baths 3
HOA Fees $785/mo
Year Built 1980
Annual Tax Amount $7,382
Tax Year 2020
Lot Dimensions COMMON
Property Description
Sun drenched rooms, first floor primary suite, wood floors, two patios and beautiful views in a seldom available Graue Mill end unit. Floor to ceiling windows and beautiful moldings make the living and dining room a wonderful place to entertain. Wake up to deer outside the bedroom patio door then enjoy your morning coffee in the private courtyard. The kitchen has been tastefully updated with a trendy coffee cubby, new appliances, beautiful designer tile and granite. The eating area is more than a breakfast nook. The generous size with built in hutch/bar and floor to ceiling sliding doors will make for a perfect family gathering place. The second bedroom opens to a private courtyard and has an adjacent full bath. The upstairs includes a charming bedroom with full bath, a loft area perfect for a home office, and ample attic space. Two car, heated, attached garage makes life a little easier. Clubhouse, pool, tennis and pickleball are just steps away. Close to downtown Hinsdale and Metra. Maintenance free living at its best!
Location
State IL
County Du Page
Area Hinsdale
Rooms
Basement None
Interior
Interior Features First Floor Bedroom, First Floor Laundry, First Floor Full Bath
Heating Natural Gas, Forced Air, Zoned
Cooling Central Air
Equipment TV-Cable, Ceiling Fan(s)
Fireplace N
Appliance Double Oven, Microwave, Dishwasher, Refrigerator, Washer, Dryer, Disposal
Exterior
Parking Features Attached
Garage Spaces 2.0
Roof Type Asphalt
Building
Story 2
Sewer Public Sewer, Sewer-Storm
Water Lake Michigan
New Construction false
Schools
Elementary Schools Monroe Elementary School
Middle Schools Clarendon Hills Middle School
High Schools Hinsdale Central High School
School District 181 , 181, 86
Others
HOA Fee Include Insurance, Security, TV/Cable, Clubhouse, Pool, Exterior Maintenance, Lawn Care, Scavenger, Snow Removal
Ownership Condo
Special Listing Condition None
Pets Allowed Cats OK, Dogs OK
Read Less
Want to know what your home might be worth? Contact us for a FREE valuation!

Our team is ready to help you sell your home for the highest possible price ASAP

© 2024 Listings courtesy of MRED as distributed by MLS GRID. All Rights Reserved.
Bought with Haobo Song • Concentric Realty Inc.

GET MORE INFORMATION





