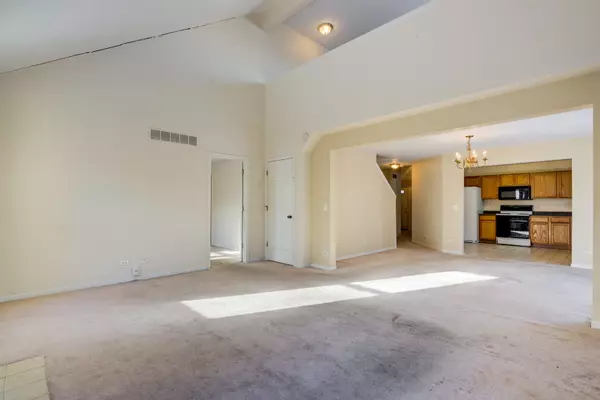$260,000
$249,900
4.0%For more information regarding the value of a property, please contact us for a free consultation.
1261 Oakleaf CT Aurora, IL 60506
3 Beds
3 Baths
2,100 SqFt
Key Details
Sold Price $260,000
Property Type Townhouse
Sub Type Townhouse-Ranch,Townhouse-2 Story
Listing Status Sold
Purchase Type For Sale
Square Footage 2,100 sqft
Price per Sqft $123
Subdivision Westwind Oaks
MLS Listing ID 11311319
Sold Date 03/04/22
Bedrooms 3
Full Baths 3
HOA Fees $225/mo
Rental Info No
Year Built 2001
Annual Tax Amount $6,022
Tax Year 2020
Lot Dimensions 20.5 X 66.7 X 33 X 46.3 X 10.9 X 21.8
Property Description
Welcome to 1261 Oakleaf Ct.! Guys - Don't let the cosmetics scare you... Home needs some TLC and it's reflected in the price. Gain some sweat equity with this one. This Ranch-Style Home is located on the south side of Indain Trail just east of Orchard Road in Aurora's beautiful far West Side, on a Quite Culdesac Street. 2 Bedrooms and 2 Full Bathrooms are on the Main Floor. Huge Master Bedroom offers Master Bath and Walk-In Closet. 2nd Bedroom -also generous in size - has also walk-in closet. Spacious Kitchen opens up to Dining Room and Living Room. This open-concept is perfect for entertaining. Living Room features beautiful vaulted ceilings. Glass Sliding Doors off the Dining Room lead to cozy Patio. 2nd Floor offers another Bedroom with Walk-In Closet and it's own Bathroom AND a big Open Loft! What?! Finished Basement is the entire footprint of the home. Extra Large and ready for your finishing touches! Another room in basement can also be used for Office Space or Playroom. ALL the space (if not more) of a Single Family Home without the Exterior Maintenance. Simply an amazing Townhome. Close to Shopping, I88 and Walking Distance to Vaughn Center. New Carpet/flooring and Paint will do wonders to this already amazing home. Quick Close Possible.
Location
State IL
County Kane
Area Aurora / Eola
Rooms
Basement Full
Interior
Interior Features Vaulted/Cathedral Ceilings, First Floor Bedroom, First Floor Laundry, First Floor Full Bath, Walk-In Closet(s)
Heating Natural Gas, Forced Air
Cooling Central Air
Fireplaces Number 1
Fireplaces Type Gas Log, Gas Starter
Equipment Humidifier, TV-Dish, Security System, CO Detectors, Sump Pump
Fireplace Y
Appliance Range, Microwave, Dishwasher, Refrigerator, Washer, Dryer, Disposal
Laundry In Unit, Sink
Exterior
Exterior Feature Patio, End Unit
Parking Features Attached
Garage Spaces 2.0
Roof Type Asphalt
Building
Lot Description Cul-De-Sac
Story 2
Sewer Public Sewer
Water Public
New Construction false
Schools
Elementary Schools Fearn Elementary School
Middle Schools Jewel Middle School
High Schools West Aurora High School
School District 129 , 129, 129
Others
HOA Fee Include Insurance,Exterior Maintenance,Lawn Care,Snow Removal
Ownership Fee Simple w/ HO Assn.
Special Listing Condition None
Pets Allowed Cats OK, Dogs OK
Read Less
Want to know what your home might be worth? Contact us for a FREE valuation!

Our team is ready to help you sell your home for the highest possible price ASAP

© 2024 Listings courtesy of MRED as distributed by MLS GRID. All Rights Reserved.
Bought with Rosa Dante • Baird & Warner

GET MORE INFORMATION





