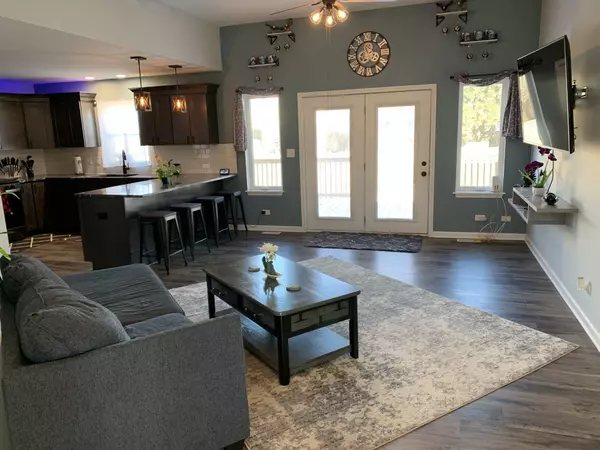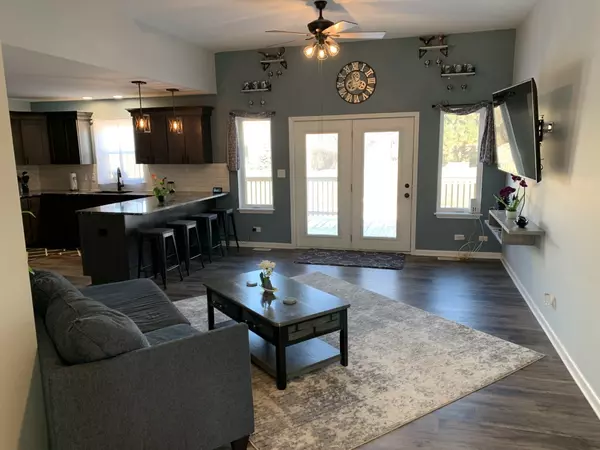$321,500
$299,900
7.2%For more information regarding the value of a property, please contact us for a free consultation.
1836 Kendall Ridge BLVD Plainfield, IL 60586
4 Beds
3 Baths
1,350 SqFt
Key Details
Sold Price $321,500
Property Type Single Family Home
Sub Type Detached Single
Listing Status Sold
Purchase Type For Sale
Square Footage 1,350 sqft
Price per Sqft $238
Subdivision Kendall Ridge
MLS Listing ID 11308318
Sold Date 02/28/22
Bedrooms 4
Full Baths 3
HOA Fees $16/ann
Year Built 1999
Annual Tax Amount $882
Tax Year 2020
Lot Dimensions 10479
Property Description
Better than new construction because home is here now! Home was completely rebuilt in 2021 with no expenses spared. Builder used 2X6 studs for additional insulation to make this a very energy efficient home (say good bye to to high energy bills!) plus wood I-beams for flooring (no creaking). A large entry way leads into a 10 ft ceiling open floor plan. Kitchen features an abundance of under lighting cabinets with plenty of granite counter space including huge breakfast bar and whirlpool appliances. 4 bedrooms 3 full baths all with granite countertops. Laundry on main floor. Light fixtures are all LED. Finished basement with wet bar and full bath is perfect for entertaining. Garage has epoxy flooring with a 7 Ft door!! Walk out your patio doors onto a wood deck that runs the entire length of the house and admire your large fenced yard. All this located in the highly desirable Plainfield School District.
Location
State IL
County Kendall
Area Plainfield
Rooms
Basement Full
Interior
Interior Features Vaulted/Cathedral Ceilings, Bar-Wet, Wood Laminate Floors, First Floor Bedroom, First Floor Laundry, First Floor Full Bath, Walk-In Closet(s), Ceiling - 10 Foot, Open Floorplan, Granite Counters
Heating Natural Gas
Cooling Central Air
Fireplace N
Appliance Range, Microwave, Dishwasher, Refrigerator, Washer, Dryer, Disposal, Stainless Steel Appliance(s)
Exterior
Parking Features Attached
Garage Spaces 2.0
Building
Sewer Public Sewer
Water Public
New Construction false
Schools
School District 202 , 202, 202
Others
HOA Fee Include None
Ownership Fee Simple w/ HO Assn.
Special Listing Condition None
Read Less
Want to know what your home might be worth? Contact us for a FREE valuation!

Our team is ready to help you sell your home for the highest possible price ASAP

© 2024 Listings courtesy of MRED as distributed by MLS GRID. All Rights Reserved.
Bought with Ken Manz • Austin Realty, Inc.

GET MORE INFORMATION





