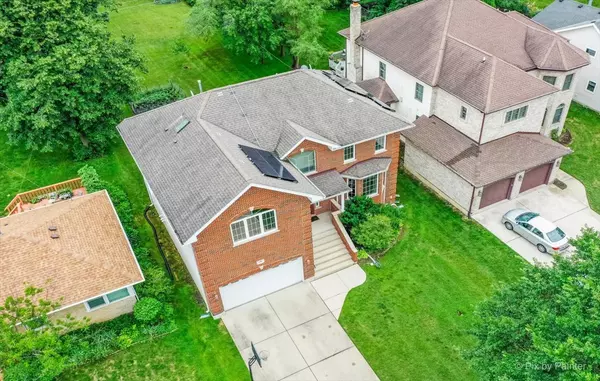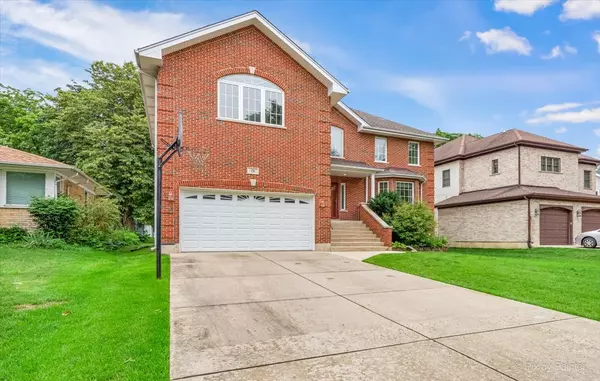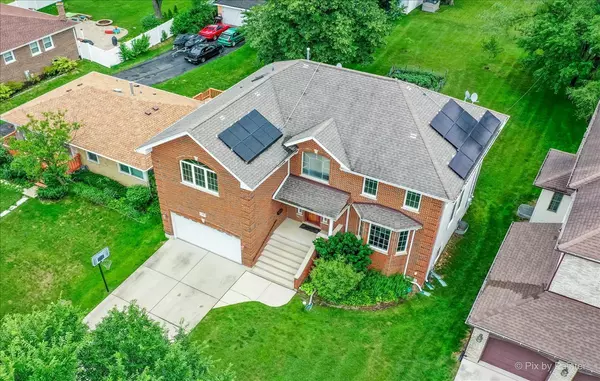$535,000
$549,900
2.7%For more information regarding the value of a property, please contact us for a free consultation.
131 S Forest AVE Palatine, IL 60074
4 Beds
2.5 Baths
2,769 SqFt
Key Details
Sold Price $535,000
Property Type Single Family Home
Sub Type Detached Single
Listing Status Sold
Purchase Type For Sale
Square Footage 2,769 sqft
Price per Sqft $193
Subdivision Palanois Park
MLS Listing ID 11241158
Sold Date 02/25/22
Style Traditional
Bedrooms 4
Full Baths 2
Half Baths 1
Year Built 2004
Annual Tax Amount $9,361
Tax Year 2019
Lot Size 0.260 Acres
Lot Dimensions 60X185
Property Description
Welcome to 131 S Forest. Nestled in the heart of Palatine a beautiful 4 bed 2.1 bath 2800 sq. ft home. Enter into a light and bright 2 story foyer. Classic finishes such as Hardwood Flooring though out most of the home. Open Kitchen with 42" Maple Chestnut finish cabinetry, Black & Tan granite counters and all Stainless Appliances. Cute apothecary drawers for all your spices and what nots. Desk/ office space in the kitchen is perfect for all those work at home needs. Entertaining is a breeze with the open kitchen and family room and take the party outside through Glass French Patio Doors to the deck. This home features a large Primary en suite with walk in closet and vaulted ceilings. Relax in the spa like feel of your private bath- jetted tub and separate walk in shower. 2nd Bedroom with walk in closet feels as big as the first. Palladian windows and vaulted 11' ceilings lend to the open feel. Convenient 2nd floor laundry room with utility sink. Energy conscience home with dual zoned HVAC and installed Solar Panels. Full basement ready for your creative touch, plumbing for bath installed. Plenty of backyard space for those warm summer day bbq's and an evening fire-pit. Enjoy the day at Twin Lakes Golf and Recreation Center on the paddleboat or taking a stroll around the lake. Great location near Northwest Highway, Rt 53 and Palatine Rd. Don't miss out on this beauty.
Location
State IL
County Cook
Area Palatine
Rooms
Basement Full
Interior
Interior Features Vaulted/Cathedral Ceilings, Skylight(s), Hardwood Floors, Second Floor Laundry, Walk-In Closet(s), Ceiling - 9 Foot, Open Floorplan, Some Carpeting, Drapes/Blinds, Granite Counters, Separate Dining Room
Heating Natural Gas, Forced Air
Cooling Central Air, Zoned
Fireplaces Number 1
Fireplaces Type Gas Starter
Equipment TV-Cable, Ceiling Fan(s), Sump Pump
Fireplace Y
Appliance Range, Microwave, Dishwasher, Refrigerator, Washer, Dryer, Disposal, Stainless Steel Appliance(s), Water Purifier
Laundry Gas Dryer Hookup
Exterior
Exterior Feature Deck
Parking Features Attached
Garage Spaces 2.0
Community Features Lake, Street Lights, Street Paved
Roof Type Asphalt
Building
Water Lake Michigan
New Construction false
Schools
Elementary Schools Winston Campus-Elementary
Middle Schools Winston Campus-Junior High
High Schools Palatine High School
School District 15 , 15, 211
Others
HOA Fee Include None
Ownership Fee Simple
Special Listing Condition None
Read Less
Want to know what your home might be worth? Contact us for a FREE valuation!

Our team is ready to help you sell your home for the highest possible price ASAP

© 2024 Listings courtesy of MRED as distributed by MLS GRID. All Rights Reserved.
Bought with Bakdaulet Smadiyarov • Homesmart Connect LLC

GET MORE INFORMATION





