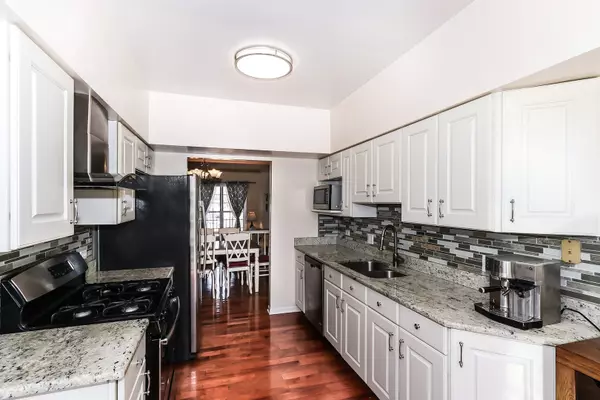$357,000
$356,000
0.3%For more information regarding the value of a property, please contact us for a free consultation.
654 W Parkside DR Palatine, IL 60067
3 Beds
2.5 Baths
2,050 SqFt
Key Details
Sold Price $357,000
Property Type Townhouse
Sub Type T3-Townhouse 3+ Stories,Townhouse-TriLevel
Listing Status Sold
Purchase Type For Sale
Square Footage 2,050 sqft
Price per Sqft $174
Subdivision Parkside On The Green
MLS Listing ID 11299553
Sold Date 02/25/22
Bedrooms 3
Full Baths 2
Half Baths 1
HOA Fees $253/mo
Rental Info Yes
Year Built 1989
Annual Tax Amount $7,064
Tax Year 2020
Lot Dimensions COMMON
Property Description
GREAT LOCATION AT PARK SIDE ON THE GREEN, METICULOUSLY REHABBED TOWNHOME WITH 3 BED 2.5 BATH, FINISHED BASEMENT. THE BEST TRIFECTA OF SCHOOLS - PLEASANT HILL ELEMENTARY, PLUM GROVE JUNIOR HIGH & FREMD HIGH SCHOOL. FABULOUS KITCHEN WITH WHITE CABINETS, GRANITE COUNTER TOPS, STAINLESS STEEL APPLIANCES, AND BACKSPLASH. HARDWOOD FLOORS THROUGHOUT MAIN LEVEL. NEWER WINDOWS AND SLIDING GLASS DOORS IN 2016/2017, NEWER AC/FURNACE 2019. LARGE MASTER BEDROOM WITH WALK IN CLOSET AND REHABBED BATHROOM WITH DOUBLE VANITY SINK WITH GRANITE COUNTERS, ESPRESSO CABINETS, TRAVERTINE TILES, STAND ALONE SHOWER AND ALSO A SOAKING TUB. ALSO INCLUDED MASTER BEDROOM EXCLUSIVE WALK OUT PATIO. NICE SIZE 2ND AND 3RD BEDROOMS. FRESHLY UPDATED 2ND BATHROOM WITH TRAVERTINE TILES AND ESPRESSO VANITY WITH GRANITE COUNTERS. FRESHLY PAINTED IN NEUTRAL COLORS THROUGHOUT, 2ND FLOOR LAUNDRY, LARGE FINISHED BASEMENT, LARGE 2 CAR GARAGE. THIS IS A FANTASTIC UNIT IN A GREAT LOCATION WITH LOW TAXES AND ASSESSMENTS. CLOSE TO WOODFIELD MALL, METRA TRAIN STATION & EXPRESSWAYS. ***Floor plan and square footage on tour/3D tour***
Location
State IL
County Cook
Area Palatine
Rooms
Basement Walkout
Interior
Interior Features Vaulted/Cathedral Ceilings, Second Floor Laundry
Heating Natural Gas, Forced Air
Cooling Central Air
Fireplaces Number 1
Fireplaces Type Gas Log, Gas Starter
Equipment CO Detectors, Ceiling Fan(s), Sump Pump
Fireplace Y
Appliance Range, Dishwasher, Refrigerator, Washer, Dryer, Disposal, Stainless Steel Appliance(s), Range Hood, Gas Cooktop, Range Hood
Laundry In Unit
Exterior
Exterior Feature Balcony, Deck, Patio, Storms/Screens
Parking Features Attached
Garage Spaces 2.0
Amenities Available Bike Room/Bike Trails, Park
Roof Type Asphalt
Building
Lot Description Cul-De-Sac, Landscaped
Story 3
Sewer Sewer-Storm
Water Lake Michigan
New Construction false
Schools
Elementary Schools Pleasant Hill Elementary School
Middle Schools Plum Grove Junior High School
High Schools Wm Fremd High School
School District 15 , 15, 211
Others
HOA Fee Include Insurance,Exterior Maintenance,Lawn Care,Snow Removal
Ownership Condo
Special Listing Condition None
Pets Allowed Cats OK, Dogs OK
Read Less
Want to know what your home might be worth? Contact us for a FREE valuation!

Our team is ready to help you sell your home for the highest possible price ASAP

© 2024 Listings courtesy of MRED as distributed by MLS GRID. All Rights Reserved.
Bought with Raissa Alandy • Redfin Corporation

GET MORE INFORMATION





