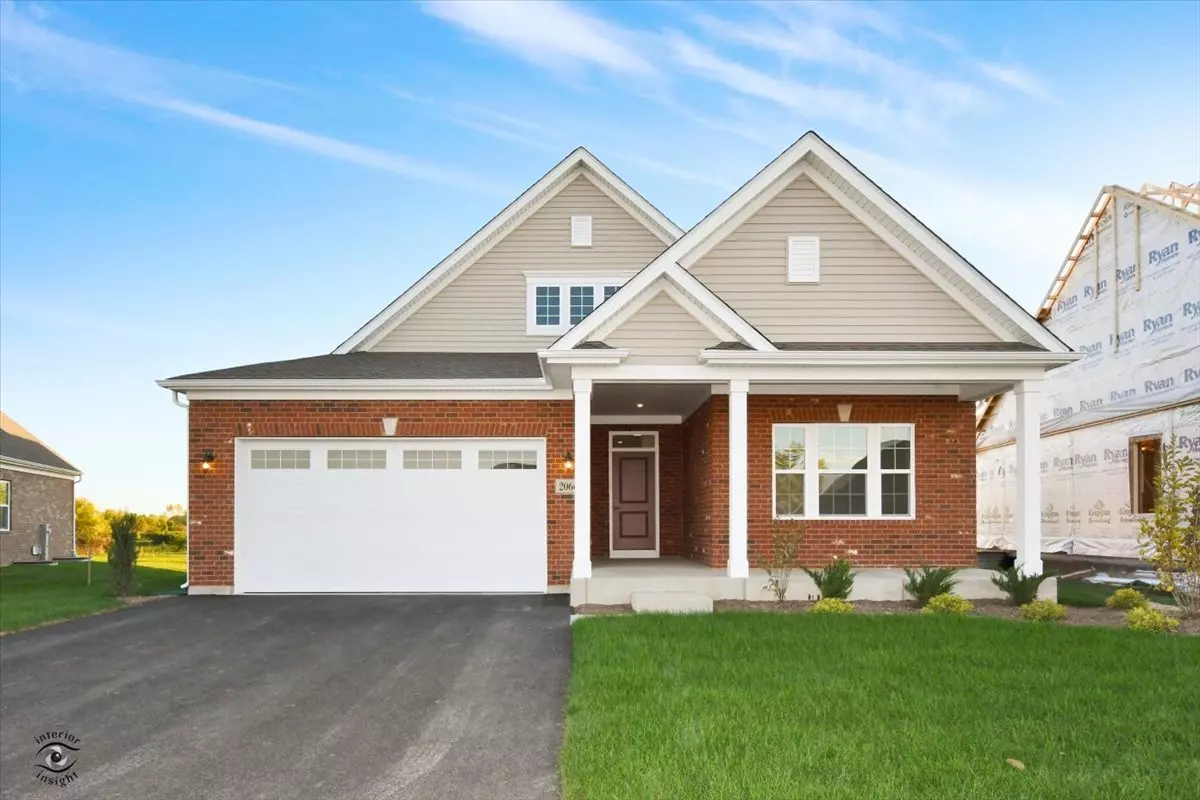$475,000
$475,000
For more information regarding the value of a property, please contact us for a free consultation.
2066 Somerglen DR New Lenox, IL 60451
2 Beds
2 Baths
1,992 SqFt
Key Details
Sold Price $475,000
Property Type Single Family Home
Sub Type Detached Single
Listing Status Sold
Purchase Type For Sale
Square Footage 1,992 sqft
Price per Sqft $238
Subdivision Heather Glen
MLS Listing ID 11312860
Sold Date 02/18/22
Style Ranch
Bedrooms 2
Full Baths 2
HOA Fees $155/mo
Year Built 2021
Tax Year 2020
Lot Dimensions 13.41 X 45 X 128 X 84 X 120
Property Description
No need to wait 6+ months for new construction! Your ranch home within the desirable Heather Glen Community in New Lenox is ready now. This brand-new, never-been-lived-in single-story home with premium finishes and upgrades is just the welcoming space that you'll love returning to. Enter through a spacious foyer and just beyond you'll find a bright bedroom, flex room/office, a full bath, and a convenient arrival center off the garage. The kitchen is perfect for entertaining with ample counter and cabinet space, a large pantry, and an expansive island fit for prep work or casual gatherings. The open floor plan offers a view of the dining area and great room and features a fireplace and windows that overlook the backyard. The sliding glass doors lead to a covered porch which provides a relaxing pond view and fills your home with light. Adjacent to the great room, a luxurious owner's suite beckons. You'll find thoughtful architectural detail throughout, including recessed lighting, tray ceiling, and a gorgeous en-suite with double bowl vanity and spa-like dual shower. A generous walk-in closet and separate linen closet means storage will never be an issue. The large basement has been plumbed for an additional bath and only awaits your designer touch. Life in the Heather Glen Community is easy; with nearby nature trails, many dining options, maintenance-free living, proximity to a variety of better shopping and fitness opportunities - you'll love living here!
Location
State IL
County Will
Area New Lenox
Rooms
Basement Full
Interior
Interior Features Wood Laminate Floors, First Floor Bedroom, First Floor Laundry, First Floor Full Bath, Walk-In Closet(s), Ceilings - 9 Foot, Coffered Ceiling(s), Open Floorplan
Heating Natural Gas
Cooling Central Air
Fireplaces Number 1
Fireplaces Type Gas Log
Fireplace Y
Appliance Range, Microwave, Dishwasher, Refrigerator, Stainless Steel Appliance(s), Range Hood, ENERGY STAR Qualified Appliances, Gas Oven, Range Hood
Laundry Gas Dryer Hookup, Sink
Exterior
Exterior Feature Deck, Porch, Storms/Screens
Garage Attached
Garage Spaces 2.5
Community Features Lake, Curbs, Sidewalks, Street Lights, Street Paved
Waterfront true
Roof Type Asphalt
Building
Lot Description Pond(s), Water View, Sidewalks, Streetlights
Foundation Yes
Sewer Public Sewer
Water Public
New Construction true
Schools
Elementary Schools Spencer Point Elementary School
Middle Schools Spencer Crossing Elementary Scho
High Schools Lincoln-Way Central High School
School District 122 , 122, 210
Others
HOA Fee Include Lawn Care,Snow Removal
Ownership Fee Simple w/ HO Assn.
Special Listing Condition None
Read Less
Want to know what your home might be worth? Contact us for a FREE valuation!

Our team is ready to help you sell your home for the highest possible price ASAP

© 2024 Listings courtesy of MRED as distributed by MLS GRID. All Rights Reserved.
Bought with Kim Noonan • RE/MAX 10

GET MORE INFORMATION





