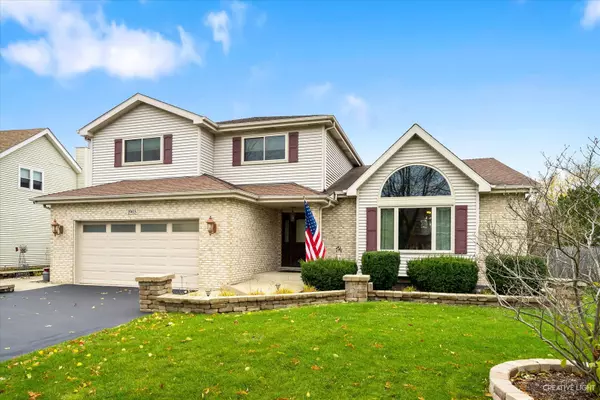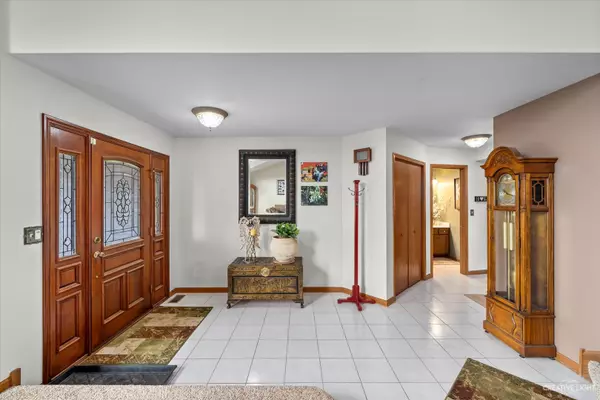$363,900
$359,900
1.1%For more information regarding the value of a property, please contact us for a free consultation.
1903 Pebble Beach DR Plainfield, IL 60586
3 Beds
2.5 Baths
2,742 SqFt
Key Details
Sold Price $363,900
Property Type Single Family Home
Sub Type Detached Single
Listing Status Sold
Purchase Type For Sale
Square Footage 2,742 sqft
Price per Sqft $132
Subdivision Summerfield
MLS Listing ID 11269746
Sold Date 02/07/22
Style Traditional
Bedrooms 3
Full Baths 2
Half Baths 1
HOA Fees $13/ann
Year Built 1999
Annual Tax Amount $7,584
Tax Year 2020
Lot Size 10,018 Sqft
Lot Dimensions 9847
Property Description
This beautiful 3-bedroom home is a must see, with SO MUCH NEW there's nothing left to do but move right in! NEW fence, NEW windows, NEW driveway, NEW insulated energy efficient garage door with frosted windows, NEW water heater, NEW water softener, NEW high efficiency HVAC, NEW TUB and more! From the moment you enter the large foyer you will be greeted by a spacious living room with vaulted ceilings! Tons of natural light shining through! Gourmet kitchen featuring new flooring, oak railings with metal posts, granite counters, movable island, eating area, desk, and stainless-steel appliances. Large dining room perfect for entertaining family during the holidays. Large sunken family room has floor to ceiling stone fireplace with gas logs. Large master suite has private sitting room and a gorgeous updated new bathroom with vaulted ceiling, large skylight, his/her lighted vanities and Roman jetted tub in 2021. Basement boasts 12ft, 9ft, and 8ft elevated ceilings with new Tudor style windows and a concrete 20x30 crawl space. Large backyard has new fence with Arbor and 2 farm gates, 10x16 shed matches complete home exterior and is fully insulated with 2 skylights including concrete flooring and conduit for electric from home. Large deck with timer-controlled evening lights. Great location, walking distance to schools and directly across from pond!
Location
State IL
County Will
Area Plainfield
Rooms
Basement Partial
Interior
Interior Features Vaulted/Cathedral Ceilings, Skylight(s), Hardwood Floors, First Floor Laundry, Beamed Ceilings
Heating Natural Gas, Forced Air
Cooling Central Air
Fireplaces Number 1
Fireplaces Type Gas Log
Equipment Water-Softener Owned, CO Detectors, Ceiling Fan(s), Sump Pump
Fireplace Y
Appliance Range, Microwave, Dishwasher, Refrigerator, Stainless Steel Appliance(s)
Laundry Gas Dryer Hookup
Exterior
Exterior Feature Deck, Porch
Parking Features Attached
Garage Spaces 2.0
Community Features Park, Curbs, Sidewalks, Street Lights, Street Paved
Roof Type Asphalt
Building
Lot Description Fenced Yard
Sewer Sewer-Storm
Water Lake Michigan
New Construction false
Schools
Elementary Schools Wesmere Elementary School
Middle Schools Timber Ridge Middle School
High Schools Plainfield Central High School
School District 202 , 202, 202
Others
HOA Fee Include Insurance
Ownership Fee Simple w/ HO Assn.
Special Listing Condition None
Read Less
Want to know what your home might be worth? Contact us for a FREE valuation!

Our team is ready to help you sell your home for the highest possible price ASAP

© 2024 Listings courtesy of MRED as distributed by MLS GRID. All Rights Reserved.
Bought with Brian Jackson • eXp Realty, LLC

GET MORE INFORMATION





