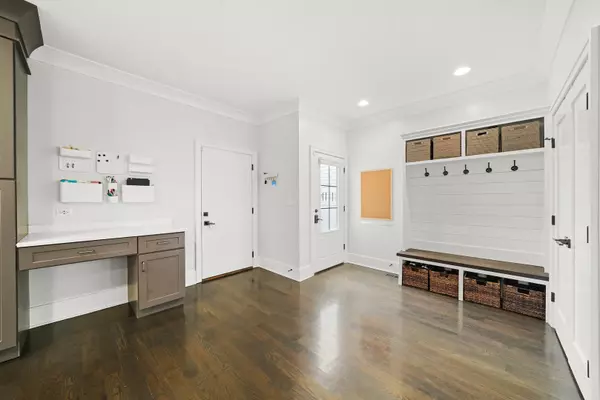$1,000,000
$1,000,000
For more information regarding the value of a property, please contact us for a free consultation.
545 N Brainard AVE La Grange Park, IL 60526
5 Beds
5 Baths
4,250 SqFt
Key Details
Sold Price $1,000,000
Property Type Single Family Home
Sub Type Detached Single
Listing Status Sold
Purchase Type For Sale
Square Footage 4,250 sqft
Price per Sqft $235
Subdivision Harding Woods
MLS Listing ID 11290733
Sold Date 01/28/22
Bedrooms 5
Full Baths 4
Half Baths 2
Annual Tax Amount $10,021
Tax Year 2020
Lot Size 6,651 Sqft
Lot Dimensions 50X133
Property Description
Newer Construction Harding Woods neighborhood home. This Beautiful Modern Farmhouse style home offers that and much more. Newer construction offers 5 Bedrooms, 4 full baths, and 2 half baths. 2 ensuite bedrooms, and 2 bedrooms with a jack and jill bath. This property boasts over 4250 SF of living space. Totally upgraded and loaded with all the bells and whistles todays buyers dream of. The main floor living area includes an expansive Chef's Kitchen with Custom Cabinetry, high end Stainless Steel appliances, gorgeous Quartz counters, a spacious Island/breakfast bar, Mud room with built in's & storage closet. Entertain in the Formal Dining room & stay warm this winter in the inviting Living Room with your New gas fireplace. The 2nd floor boasts a well appointed Primary Suite with a Beamed & Vaulted Ceiling, Windows galore, Custom designed Closet and a Spa Bathroom with a relaxing soaking tub & separate Double Shower with multiple heads. Add in 3 more large Bedrooms, two of which are Jack & Jill style, two Bathrooms and a stackable 2nd fl. laundry. Walk up to the 3rd floor which offers a huge Bonus room complete with another Bath. It can be used as a nanny suite, office, workout space, craft room, play space or a 5th bedroom, whatever your need is. Finished lower level offers a Recreation room, Bath & 2nd Laundry room, plus. Enjoy pulling into your own Oversized Attached 2 Car Heated Garage with Epoxy flooring. The professionally landscaped yard is fenced in attractive black vinyl and boasts custom Stone Patios. Sit under the Carefree Vinyl Pergola & listen to the outdoor sound system, great for entertaining. More Improvements to the home include New Smart Thermostats for the Dual Hvac systems, Humidifiers, New Gas Fireplace and Mantle, Custom Window Treatments, Custom closets, 3rd Floor Bath, Vinyl Pergola, Vinyl Fence, Stone Patios, New Concrete Driveway, Garage Heater, Epoxy Floor and Garage Racks, Landscaping with outdoor accent lights & Outdoor speakers. It's truly Move in ready and Perfect! Top School District. Walk to downtown LaGrange, Metra Commuter Train and the Forest Preserve Trails.
Location
State IL
County Cook
Area La Grange Park
Rooms
Basement Full
Interior
Interior Features Vaulted/Cathedral Ceilings, Hardwood Floors, Second Floor Laundry, Built-in Features, Walk-In Closet(s)
Heating Natural Gas, Forced Air, Sep Heating Systems - 2+, Zoned
Cooling Central Air
Fireplaces Number 1
Fireplaces Type Attached Fireplace Doors/Screen, Gas Log, Gas Starter
Equipment Humidifier, Security System, CO Detectors, Sump Pump
Fireplace Y
Appliance Range, Microwave, Dishwasher, Refrigerator, High End Refrigerator, Washer, Dryer
Laundry Gas Dryer Hookup, Electric Dryer Hookup, Multiple Locations
Exterior
Exterior Feature Patio, Brick Paver Patio
Parking Features Attached
Garage Spaces 2.0
Community Features Park, Tennis Court(s), Curbs, Sidewalks, Street Lights, Street Paved
Roof Type Asphalt
Building
Lot Description Corner Lot
Sewer Public Sewer
Water Lake Michigan
New Construction false
Schools
Elementary Schools Ogden Ave Elementary School
Middle Schools Park Junior High School
High Schools Lyons Twp High School
School District 102 , 102, 204
Others
HOA Fee Include None
Ownership Fee Simple
Special Listing Condition None
Read Less
Want to know what your home might be worth? Contact us for a FREE valuation!

Our team is ready to help you sell your home for the highest possible price ASAP

© 2024 Listings courtesy of MRED as distributed by MLS GRID. All Rights Reserved.
Bought with Nichole Veihman • @properties

GET MORE INFORMATION





