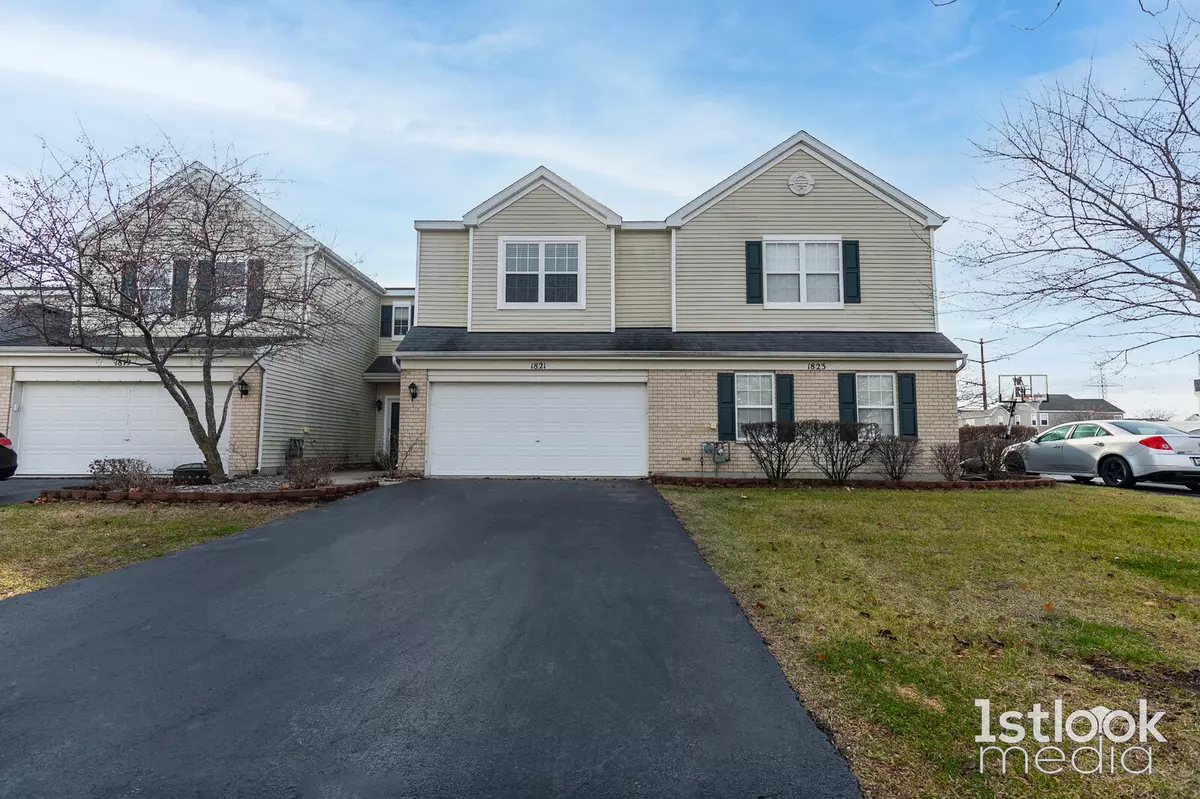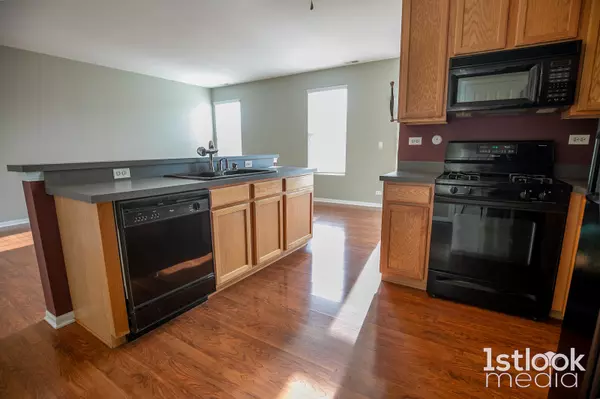$222,000
$219,900
1.0%For more information regarding the value of a property, please contact us for a free consultation.
1821 Parkside DR Shorewood, IL 60404
2 Beds
1.5 Baths
1,484 SqFt
Key Details
Sold Price $222,000
Property Type Townhouse
Sub Type Townhouse-2 Story
Listing Status Sold
Purchase Type For Sale
Square Footage 1,484 sqft
Price per Sqft $149
Subdivision Walnut Trails
MLS Listing ID 11284634
Sold Date 01/21/22
Bedrooms 2
Full Baths 1
Half Baths 1
HOA Fees $115/mo
Rental Info Yes
Year Built 2003
Annual Tax Amount $3,951
Tax Year 2020
Lot Dimensions 25X137
Property Description
Wonderful opportunity to own a home in the highly desirable Walnut Trails subdivision. Check out this beautiful 2 bedroom 1.1 bathroom townhome with a huge loft that can be used as additional living/entertaining space or an enormous third bedroom! Primary bedroom has a wonderful walk-in closet with built in shelving. 2nd floor laundry for your convenience! Enjoy an almost maintenance free lifestyle with the HOA taking care of lawncare and snow removal. HOA also seal coats the driveways and look forward to a new roof in Spring 2022 courtesy of the HOA! New stainless steel kitchen sink and water heater 2020. Two car attached garage with tons of hanging shelving for storage. Close to Four Seasons Park, shopping and restaurants. Minooka Schools.
Location
State IL
County Will
Area Shorewood
Rooms
Basement None
Interior
Heating Natural Gas
Cooling Central Air
Fireplace N
Appliance Range, Microwave, Dishwasher, Refrigerator, Washer, Dryer, Range Hood
Laundry In Unit
Exterior
Exterior Feature Patio
Parking Features Attached
Garage Spaces 2.0
Amenities Available Park
Roof Type Asphalt
Building
Story 2
Sewer Public Sewer
Water Public
New Construction false
Schools
Elementary Schools Walnut Trails
High Schools Minooka Community High School
School District 201 , 201, 111
Others
HOA Fee Include Insurance,Exterior Maintenance,Lawn Care,Snow Removal
Ownership Fee Simple w/ HO Assn.
Special Listing Condition None
Pets Allowed Cats OK, Dogs OK
Read Less
Want to know what your home might be worth? Contact us for a FREE valuation!

Our team is ready to help you sell your home for the highest possible price ASAP

© 2024 Listings courtesy of MRED as distributed by MLS GRID. All Rights Reserved.
Bought with Donna Leonard • Coldwell Banker Real Estate Group

GET MORE INFORMATION





