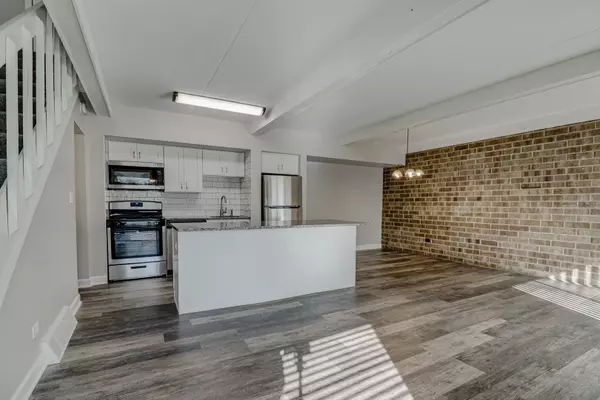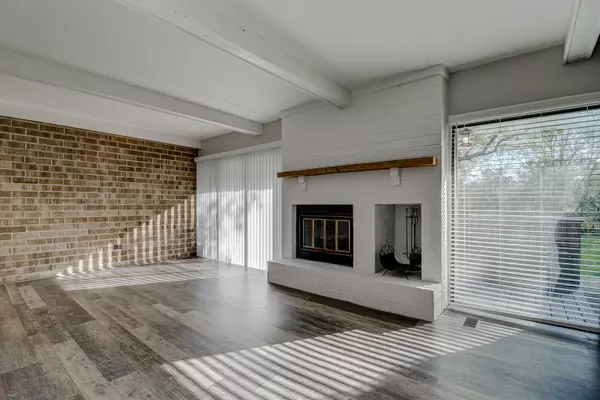$155,000
$149,900
3.4%For more information regarding the value of a property, please contact us for a free consultation.
1409 Kenneth CIR Elgin, IL 60120
1 Bed
1 Bath
1,070 SqFt
Key Details
Sold Price $155,000
Property Type Townhouse
Sub Type Townhouse-2 Story
Listing Status Sold
Purchase Type For Sale
Square Footage 1,070 sqft
Price per Sqft $144
Subdivision Kennington Square
MLS Listing ID 11280472
Sold Date 01/03/22
Bedrooms 1
Full Baths 1
HOA Fees $150/mo
Rental Info Yes
Year Built 1985
Annual Tax Amount $3,230
Tax Year 2020
Lot Dimensions 24X31
Property Description
IMMACULATE NEWLY REFURBISHED 3-LEVEL TOWNHOME! 1ST FLOOR HAS OPEN FLOOR PLAN WITH NEW VINYL PLANK FLOORING AND BEAUTIFUL BRICK FIREPLACE. BRAND NEW KITCHEN WITH WHITE SHAKER CABINETS, GRANITE COUNTER TOPS WITH BREAKFAST BAR, STAINLESS STEEL APPLIANCES AND DECORATIVE SUBWAY TILE BACK SPLASH. FRESHLY PAINTED. NEW CARPET ON STAIRS AND 2ND FLOOR. UPDATED BATH WITH NEW VINYL PLANK FLOOR, VANITY, COUNTERTOP AND FAUCET. FULL BASEMENT WITH NEW WASHER/DRYER AND A TON OF STORAGE. WHITE 6 PANEL DOORS & NEW LIGHT FIXTURES. BALCONY OFF BOTH BEDROOMS AND LARGE RECENTLY REFINISHED DECK OFF LIVING ROOM OVERLOOKING OPEN GRASSY AREA. LOFT IS OPEN WITH CLOSET (CAN ALSO BE USED AS AN OFFICE OR 2ND BEDROOM). 2 PARKING PASSES INCLUDED (1 RESERVED SPOT #146 ON NORTH SIDE OF BUILDING AND 1 IN ANY VISITOR SPOTS NOT NUMBERED). PERFECT STARTER HOME OR INVESTMENT PROPERTY. LOW ASSOCIATION FEE AND TAXES (NO HOMEOWNER'S EXEMPTION). HURRY BEFORE ITS GONE!
Location
State IL
County Cook
Area Elgin
Rooms
Basement Full
Interior
Interior Features Wood Laminate Floors, Laundry Hook-Up in Unit, Storage
Heating Natural Gas, Forced Air
Cooling Central Air
Fireplaces Number 1
Fireplaces Type Wood Burning, Attached Fireplace Doors/Screen
Equipment CO Detectors, Ceiling Fan(s)
Fireplace Y
Appliance Range, Dishwasher, Disposal
Laundry In Unit
Exterior
Exterior Feature Balcony, Deck
Building
Story 2
Sewer Public Sewer
Water Public
New Construction false
Schools
Elementary Schools Lincoln Elementary School
High Schools Elgin High School
School District 46 , 46, 46
Others
HOA Fee Include Parking,Insurance,Lawn Care,Snow Removal
Ownership Fee Simple w/ HO Assn.
Special Listing Condition None
Pets Allowed Cats OK, Dogs OK
Read Less
Want to know what your home might be worth? Contact us for a FREE valuation!

Our team is ready to help you sell your home for the highest possible price ASAP

© 2024 Listings courtesy of MRED as distributed by MLS GRID. All Rights Reserved.
Bought with Kim Alden • Compass

GET MORE INFORMATION





