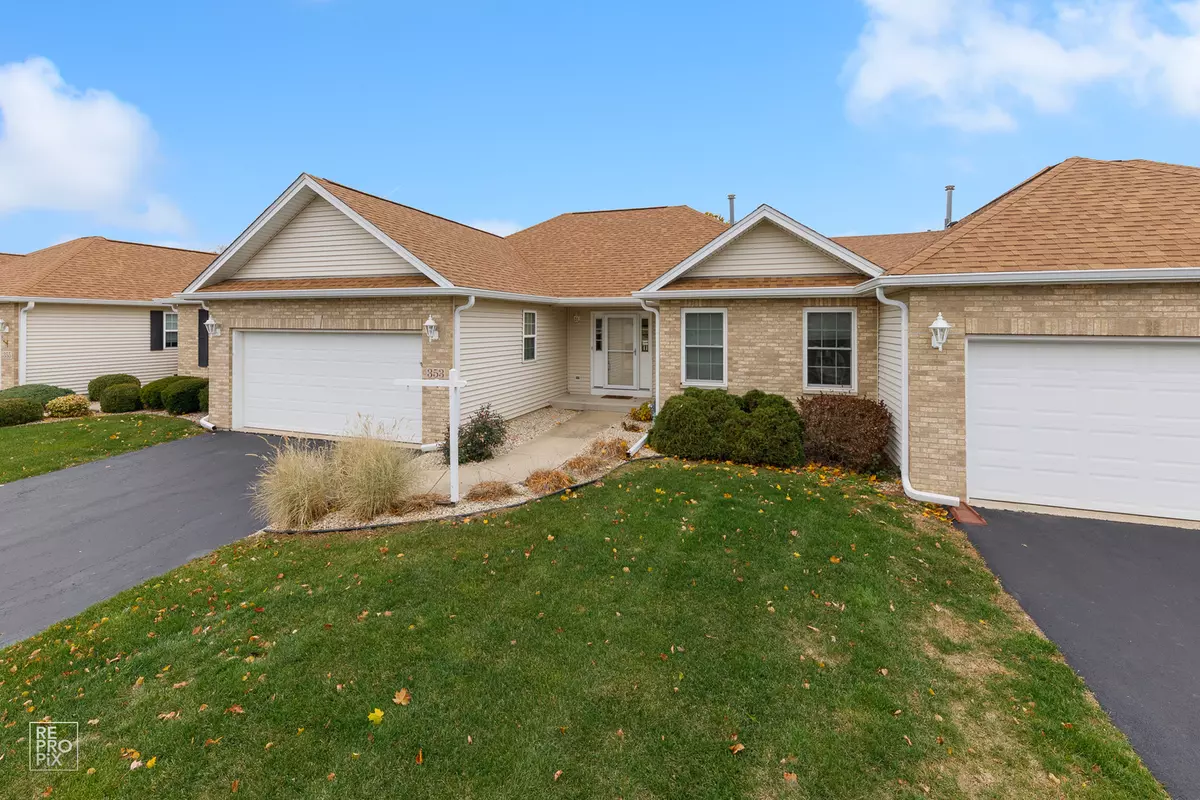$240,000
$250,000
4.0%For more information regarding the value of a property, please contact us for a free consultation.
353 Garden CIR Yorkville, IL 60560
2 Beds
2.5 Baths
1,800 SqFt
Key Details
Sold Price $240,000
Property Type Townhouse
Sub Type Townhouse-Ranch
Listing Status Sold
Purchase Type For Sale
Square Footage 1,800 sqft
Price per Sqft $133
Subdivision Prairie Garden
MLS Listing ID 11271716
Sold Date 12/28/21
Bedrooms 2
Full Baths 2
Half Baths 1
HOA Fees $215/mo
Year Built 2004
Annual Tax Amount $6,035
Tax Year 2020
Lot Dimensions 2919
Property Description
Welcome to Prairie Gardens! Your new maintenance free home awaits. This spacious 2 bedroom, 2 1/2 bath home is in fabulous condition. Bright and sunny throughout. The family room has a gas fireplace that starts with the flip of a switch. Picture your stockings hanging from the mantle this December. Entrance to the outdoor balcony is in the kitchen. No neighbors behind you, just green space. The lower level is newly finished with tons of leisure space, a half bath and lots of storage. Walk out through the sliding glass doors to a covered patio. The attached 2 car garage completes the home. Don't wait! This won't last.
Location
State IL
County Kendall
Area Yorkville / Bristol
Rooms
Basement Full, Walkout
Interior
Interior Features Vaulted/Cathedral Ceilings, Hardwood Floors, First Floor Laundry, First Floor Full Bath, Laundry Hook-Up in Unit, Walk-In Closet(s)
Heating Natural Gas
Cooling Central Air
Fireplaces Number 1
Fireplaces Type Gas Log, Gas Starter
Equipment Humidifier, Central Vacuum, CO Detectors, Ceiling Fan(s)
Fireplace Y
Appliance Range, Microwave, Dishwasher, Refrigerator, Washer, Dryer, Disposal, Range Hood
Laundry Gas Dryer Hookup, In Unit, Sink
Exterior
Exterior Feature Balcony, Patio
Parking Features Attached
Garage Spaces 2.0
Roof Type Asphalt
Building
Story 1
Sewer Public Sewer
Water Public
New Construction false
Schools
Elementary Schools Circle Center Grade School
Middle Schools Yorkville Intermediate School
High Schools Yorkville High School
School District 115 , 115, 115
Others
HOA Fee Include Insurance,Exterior Maintenance,Lawn Care,Snow Removal
Ownership Fee Simple w/ HO Assn.
Special Listing Condition None
Pets Allowed Cats OK, Dogs OK
Read Less
Want to know what your home might be worth? Contact us for a FREE valuation!

Our team is ready to help you sell your home for the highest possible price ASAP

© 2024 Listings courtesy of MRED as distributed by MLS GRID. All Rights Reserved.
Bought with Betty Jo Finazzo • Baird & Warner

GET MORE INFORMATION





