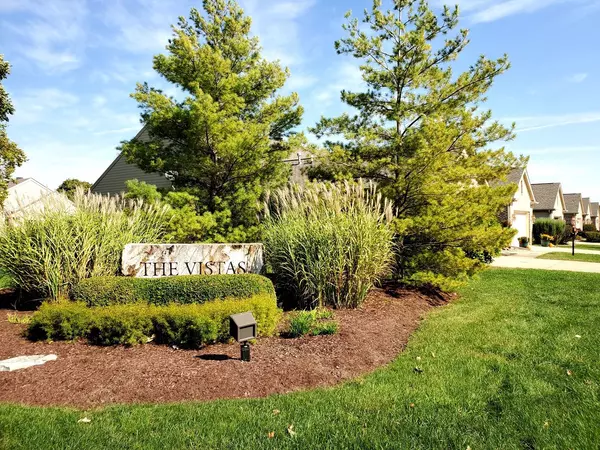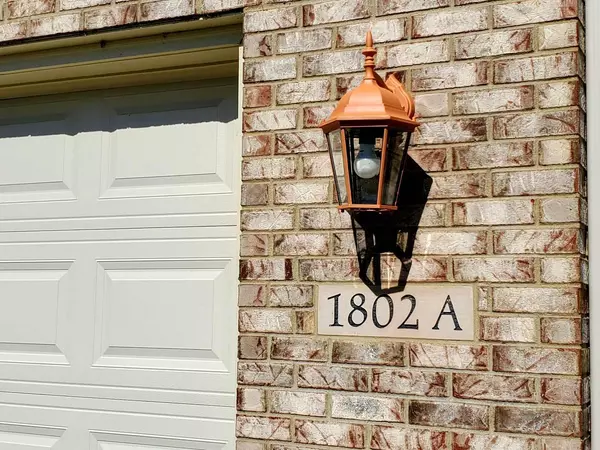$230,000
$234,900
2.1%For more information regarding the value of a property, please contact us for a free consultation.
1802A Lydia CT Urbana, IL 61802
2 Beds
2 Baths
1,572 SqFt
Key Details
Sold Price $230,000
Property Type Single Family Home
Sub Type 1/2 Duplex
Listing Status Sold
Purchase Type For Sale
Square Footage 1,572 sqft
Price per Sqft $146
Subdivision Stone Creek
MLS Listing ID 11244180
Sold Date 12/21/21
Bedrooms 2
Full Baths 2
HOA Fees $100/mo
Rental Info Yes
Year Built 2003
Annual Tax Amount $6,374
Tax Year 2020
Lot Dimensions 50X130X26X30X147
Property Description
Celebrate YOUR LIVES in this "First Time Offered"(since purchased NEW in 2003) Easy Living One Story Stone Creek Setting...Paths and Peaceful Quiet Commons Park-Like Backyard...Sprawling Lawn Boasts Fantastic Birch Tree and Nestling Shrubs...Open Airy Pella Window Views and Light...Welcoming Front Porch...Spacious Hallway Leads Your Guests past the Oak Cabinet- Filled Kitchen with Ample Breakfast and Counter Work Space to an Entertaining-Size Volume Ceiling Dining and Living Fireside...and Into the Florida Tiled 4-Seasons Room of Comfort & Views...the Separated Master Wing Views the Commons and is Comfort-Designed with Linen and a Huge Walk-in Closet...Couple-Sized Bath and Cabinetry Complete the Wing...a Front Bedroom is Perfect for Your Study or Guest Room...Freshly Painted throughout Including Garage10/21...New Roof 2020...New Water Heater 2018 Professionally Cleaned Carpeting... Bright Over-Sized 2 Car Adequate for 2 Vehicles and a Few Toys...Atkins Built on a Court...Quick to Medical Facilities Including Convenient Care/Professional Services/ Restaurants/Pizza/ Meijer Full Service Center...Routes#130#74#57#45...University of Illinois...Be THE New Neighbor in a Happy Place!!
Location
State IL
County Champaign
Area Urbana
Rooms
Basement None
Interior
Interior Features Vaulted/Cathedral Ceilings, First Floor Bedroom, First Floor Laundry, First Floor Full Bath, Laundry Hook-Up in Unit, Storage, Walk-In Closet(s), Open Floorplan, Some Carpeting, Dining Combo, Drapes/Blinds, Some Wall-To-Wall Cp
Heating Natural Gas, Forced Air
Cooling Central Air
Fireplaces Number 1
Fireplaces Type Gas Log
Fireplace Y
Appliance Range, Microwave, Dishwasher, Refrigerator, Washer, Dryer, Disposal
Laundry In Unit
Exterior
Exterior Feature Porch, End Unit
Parking Features Attached
Garage Spaces 2.0
Amenities Available Bike Room/Bike Trails, Park, Ceiling Fan, Covered Porch, Public Bus, Picnic Area, School Bus, Trail(s)
Roof Type Asphalt
Building
Story 1
Sewer Public Sewer
Water Public
New Construction false
Schools
Elementary Schools Urbana Elementary School
Middle Schools Urbana Middle School
High Schools Urbana High School
School District 116 , 116, 116
Others
HOA Fee Include Insurance,Lawn Care,Snow Removal,Other
Ownership Fee Simple
Special Listing Condition None
Pets Allowed Cats OK, Dogs OK
Read Less
Want to know what your home might be worth? Contact us for a FREE valuation!

Our team is ready to help you sell your home for the highest possible price ASAP

© 2024 Listings courtesy of MRED as distributed by MLS GRID. All Rights Reserved.
Bought with Laura Heiser • RE/MAX REALTY ASSOCIATES-CHA

GET MORE INFORMATION





