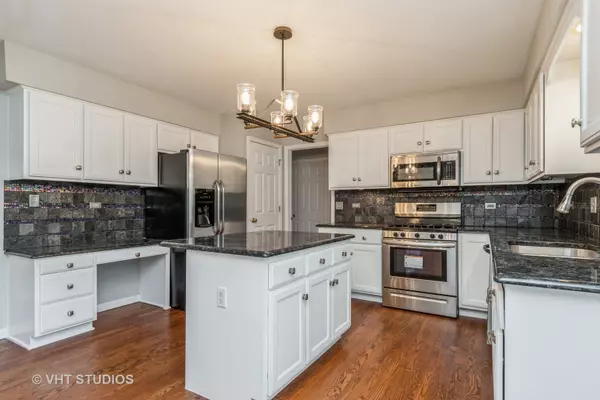$415,000
$414,900
For more information regarding the value of a property, please contact us for a free consultation.
751 Pinecreek DR North Aurora, IL 60542
4 Beds
3.5 Baths
2,563 SqFt
Key Details
Sold Price $415,000
Property Type Single Family Home
Sub Type Detached Single
Listing Status Sold
Purchase Type For Sale
Square Footage 2,563 sqft
Price per Sqft $161
Subdivision Banbury Ridge
MLS Listing ID 11273055
Sold Date 12/21/21
Bedrooms 4
Full Baths 3
Half Baths 1
HOA Fees $16/ann
Year Built 2001
Annual Tax Amount $9,834
Tax Year 2020
Lot Size 10,079 Sqft
Lot Dimensions 90X112
Property Description
Beautiful open floor plan with fantastic finishes on a premium, private lot! This home has been extensively updated and features warm re-finished hardwood floors, all new carpet, new light fixtures and freshly painted throughout. The island kitchen features white cabinets, granite counters, stainless appliances, eating area and opens to the impressive 2-story family room with floor to ceiling brick fireplace and bridge overlook. Upstairs features the large master suite with whirlpool, two vanities and walk-in closet. The finished basement features new carpet, full bath, fireplace & bar. The exceptional exterior space features an inground sprinkler system, private backyard and brick paver patio overlooking beautiful natural surroundings. Nothing to do but move in! Hurry!
Location
State IL
County Kane
Area North Aurora
Rooms
Basement Partial
Interior
Interior Features Vaulted/Cathedral Ceilings, Hardwood Floors, First Floor Laundry, Walk-In Closet(s)
Heating Natural Gas, Forced Air
Cooling Central Air
Fireplaces Number 2
Equipment Ceiling Fan(s), Sump Pump, Sprinkler-Lawn
Fireplace Y
Appliance Range, Microwave, Dishwasher, Refrigerator, Disposal
Exterior
Exterior Feature Patio, Brick Paver Patio
Parking Features Attached
Garage Spaces 2.0
Roof Type Asphalt
Building
Sewer Public Sewer
Water Public
New Construction false
Schools
School District 129 , 129, 129
Others
HOA Fee Include None
Ownership Fee Simple w/ HO Assn.
Special Listing Condition None
Read Less
Want to know what your home might be worth? Contact us for a FREE valuation!

Our team is ready to help you sell your home for the highest possible price ASAP

© 2024 Listings courtesy of MRED as distributed by MLS GRID. All Rights Reserved.
Bought with Jeffrey Wolak • Long Realty

GET MORE INFORMATION





