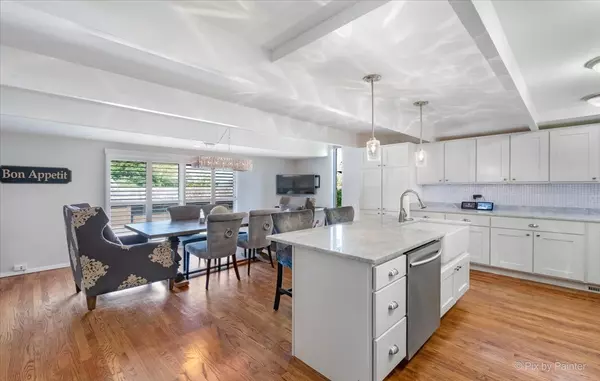$293,500
$315,000
6.8%For more information regarding the value of a property, please contact us for a free consultation.
440 Lageschulte ST Barrington, IL 60010
3 Beds
3 Baths
2,304 SqFt
Key Details
Sold Price $293,500
Property Type Condo
Sub Type Condo,T3-Townhouse 3+ Stories
Listing Status Sold
Purchase Type For Sale
Square Footage 2,304 sqft
Price per Sqft $127
Subdivision Arbors At Barrington
MLS Listing ID 11174924
Sold Date 10/22/21
Bedrooms 3
Full Baths 3
HOA Fees $599/mo
Rental Info Yes
Year Built 1968
Annual Tax Amount $6,672
Tax Year 2019
Lot Dimensions COMMON
Property Description
* SELLER TO PAY 1 YEAR OF ASSOCIATION FEES TO NEW BUYER * ABSOLUTELY GORGEOUS INSIDE * THIS ONE OF A KIND UNIT IS RARELY OFFERED in the Arbors at Barrington is FINALLY LIVE with 2304 SQUARE FEET of Above Ground Living! * Can't Find a GREAT DEAL Like this in HISTORIC DOWNTOWN BARRINGTON for the Square Footage & Renovations Offered at This Price! * Located in a Private Setting Yet Easy WALK to Plenty of Shops, Jewel Grocery Store, MANY Restaurants & Bars, Coffee Shops, Metra Train & Catlow Theater * Located in the Top Schools of TOP RATED Barrington Schools & Even Walk to Barrington High School * RARE & LARGEST Model Offered in the Arbors * Unit is on the ENTIRE West Side of Building with 3 Outside Balcony/Patio Areas * The Outside Reflects the Old Charm of Quaint, Yet Inside is AMAZINGLY All New, Lofty & Modern - Feels Like Living in a Loft in the City * Not Your Typical Floor Plan for the Suburbs * END UNIT with 3 Levels of Living Space & Possible In-Law Arrangement * Your Own 2 Car Attached Garage with Direct Access to Unit * This OPEN FLOOR PLAN was Renovated in 2017 & Seller Made an Additional $20,000 in Improvements Since! * Home Offers Up to 4 Bedrooms Plus 3 FULL Bathrooms * Hardwood Floors Throughout Most of Home Including Stairways (NO Carpet) * NEW Floor to Ceiling Paint Throughout in 2018 * ALL NEW Light Fixtures Throughout in 2018 * ALL Custom Window Treatments Including Plantation Shutters in Dining Room, 2nd & 3rd Bedroom in 2018 * Most Light Fixtures with Dimmers in 2018 * Enjoy the Outside Off of the 3 Outside Balconies & Patio - 2 Balconies Off the Living Room & Master Bedroom Plus 1 Off the Patio in the Main Level Family Room/Rec Room or Possible 4th Bedroom * Foyer with Ceramic Wood Look Floor * Family/Rec Room or 4th Bedroom Offers Beamed Ceiling, 3 Panel Sliding Glass Doors to Private Patio Area, Crocodile Texture Wall Accent & Wall of Closets * Laundry/Utility Room with Utility Sink & NEWER Stainless Samsung Washer & Dryer * Completely UPDATED Full Bathroom Off Foyer & Family/Rec/4th Bedroom with Subway Tile Shower & Limestone Vanity * GREAT for In-Law Arrangement or Teenage Retreat * Step Up the Hardwood Staircase to the Large Living Room with Brick Wall, Tall Beamed Ceilings, Recessed Lights and 3 Panel Sliding Glass Doors with Access to the BRAND NEW Deck & Iron Railings in 2021 * Beautiful & Open White Kitchen with Beamed Ceiling, Custom White Cabinets, Stainless Steel Appliances, Marble Countertops with a Deep Farm Style Sink, NEW Backsplash in 2018 with Under Cabinet LED Lighting NEW in 2021 (Activated with Alexa that Changes Colors to Fit Your Mood) PLUS Island with Pendant Lights & Breakfast Bar Overlooking Dining Room * Dining Room with Beamed Ceiling & Beautiful Crystal Chandelier * Step Up the Open Hardwood Staircase to the 3rd Floor Bedrooms & Bathrooms * Vaulted Master Bedroom with Recessed Lights, Sitting Room, Large Walk-In Closet & its Own Private Balcony * Spacious Vaulted Master Bathroom with Dual Separate Limestone Sink Vanities, Double Glass Subway Tile Shower & Marble Floors * Hallway with Double Linen Closets * 2nd & 3rd Bedrooms with NEWER Ceiling Lights * Hall Bathroom with Limestone Vanity, LED Faucet Lights, Subway Tile Shower/Tub Combo & Marble Floor * To Add to the Improvements, There is a NEW Water Softener in 2019 & NEW Humidifier in 2020 * Open Common Area Right Outside the Front Door * Subdivision Features a BEAUTIFUL Pond with Waterfall, Plus Social Room & Exercise Room ***PRIOR BUYER JUST CHANGED THEIR MIND & NO LONGER MOVING***
Location
State IL
County Cook
Area Barrington Area
Rooms
Basement None
Interior
Interior Features Vaulted/Cathedral Ceilings, Hardwood Floors, In-Law Arrangement, First Floor Laundry, Storage, Walk-In Closet(s), Ceiling - 9 Foot, Beamed Ceilings, Open Floorplan, Granite Counters
Heating Natural Gas, Forced Air
Cooling Central Air
Equipment Humidifier, Water-Softener Owned, CO Detectors
Fireplace N
Appliance Range, Microwave, Dishwasher, Refrigerator, Washer, Dryer, Disposal, Stainless Steel Appliance(s), Water Softener
Laundry In Unit
Exterior
Exterior Feature Balcony, Patio, End Unit
Parking Features Attached
Garage Spaces 2.0
Amenities Available Exercise Room, Party Room
Roof Type Shake
Building
Lot Description Corner Lot, Landscaped
Story 3
Sewer Public Sewer
Water Public
New Construction false
Schools
Elementary Schools Hough Street Elementary School
Middle Schools Barrington Middle School Prairie
High Schools Barrington High School
School District 220 , 220, 220
Others
HOA Fee Include Insurance,Clubhouse,Exercise Facilities,Exterior Maintenance,Lawn Care,Scavenger,Snow Removal
Ownership Condo
Special Listing Condition None
Pets Allowed Cats OK, Dogs OK, Number Limit, Size Limit
Read Less
Want to know what your home might be worth? Contact us for a FREE valuation!

Our team is ready to help you sell your home for the highest possible price ASAP

© 2024 Listings courtesy of MRED as distributed by MLS GRID. All Rights Reserved.
Bought with Elizabeth Cikowski • Keller Williams Success Realty

GET MORE INFORMATION





