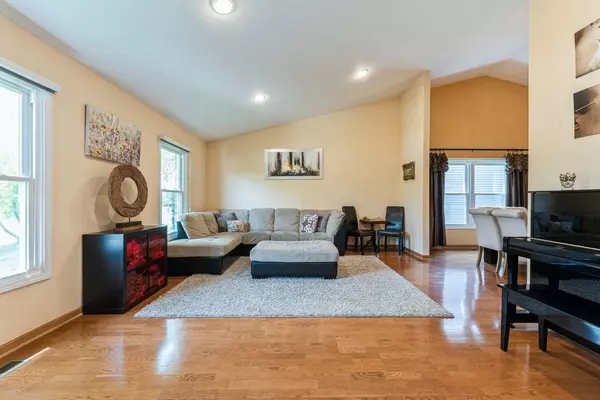$523,000
$525,000
0.4%For more information regarding the value of a property, please contact us for a free consultation.
140 Pauline AVE Buffalo Grove, IL 60089
4 Beds
3.5 Baths
2,803 SqFt
Key Details
Sold Price $523,000
Property Type Single Family Home
Sub Type Detached Single
Listing Status Sold
Purchase Type For Sale
Square Footage 2,803 sqft
Price per Sqft $186
Subdivision Amberleigh
MLS Listing ID 11118532
Sold Date 10/15/21
Style Tri-Level
Bedrooms 4
Full Baths 3
Half Baths 1
Year Built 1989
Annual Tax Amount $14,901
Tax Year 2020
Lot Size 9,448 Sqft
Lot Dimensions 97X97
Property Description
Fall in LOVE with this absolutely STUNNING home in immaculate move-in condition! Situated in the prestigious Amberleigh Subdivision, this split Tri-level 4+ Bedroom, 3 and a half Bath home is exactly what you've been looking for! Enter into the beautiful Foyer and get ready to be IMPRESSED! Main Level showcases Cathedral Ceilings in the dramatic Living Room, spacious Family Room with Fireplace, and in the alluring Formal Dining Room, which is perfectly situated to accommodate intimate dinners or large gatherings! The beautifully updated Gourmet Kitchen is perfect for entertaining and features Custom Cabinets, Granite Countertops, Stainless Steel Appliances! Sunlit Eating Area with sliding patio doors overlooks the breathtaking Yard. A beautiful Custom Designed Powder Room completes the Main Level. Upstairs, enter into a Luxurious Master Suite with Walk-in closet, an updated EnSuite featuring Dual Vanities, Soaking Tub with picture Window, and Separate Rain Shower. Three additional sunny Bedrooms and a Hall Bath conclude the Upper Level. Lower Level boasts a large second Family Room with French Doors leading into a Heated Screened Porch with a HOT TUB, perfect for after work relaxation and weekend gatherings. Walk down to the immense Finished Basement and enjoy a Grand Recreation Room, abundant storage, 5th Bedroom/Office, and another Full Bath! Top it all off with gleaming Hardwood Floors throughout, two and a half car Garage, Home Generator, District 102 schools and Stevenson High School! The ideal location is close to Schools, Shopping and Dining! This house has it ALL and is waiting to be YOURS!!
Location
State IL
County Lake
Area Buffalo Grove
Rooms
Basement Full
Interior
Interior Features Vaulted/Cathedral Ceilings, Hot Tub, Hardwood Floors, Wood Laminate Floors
Heating Natural Gas, Electric, Forced Air
Cooling Central Air
Fireplaces Number 1
Fireplaces Type Gas Log
Equipment Humidifier, TV-Cable, TV-Dish, CO Detectors, Ceiling Fan(s), Sump Pump, Sprinkler-Lawn, Air Purifier, Backup Sump Pump;, Generator
Fireplace Y
Appliance Range, Microwave, Dishwasher, High End Refrigerator, Washer, Dryer, Disposal, Stainless Steel Appliance(s), Range Hood, Front Controls on Range/Cooktop, Gas Cooktop, Range Hood
Laundry Gas Dryer Hookup
Exterior
Exterior Feature Patio, Porch, Hot Tub, Porch Screened, Storms/Screens, Fire Pit
Parking Features Attached
Garage Spaces 2.5
Community Features Park, Sidewalks, Street Lights, Street Paved
Roof Type Asphalt
Building
Water Lake Michigan
New Construction false
Schools
Elementary Schools Tripp School
Middle Schools Aptakisic Junior High School
High Schools Adlai E Stevenson High School
School District 102 , 102, 125
Others
HOA Fee Include None
Ownership Fee Simple
Special Listing Condition None
Read Less
Want to know what your home might be worth? Contact us for a FREE valuation!

Our team is ready to help you sell your home for the highest possible price ASAP

© 2024 Listings courtesy of MRED as distributed by MLS GRID. All Rights Reserved.
Bought with Benjamin Hickman • RE/MAX Showcase

GET MORE INFORMATION





