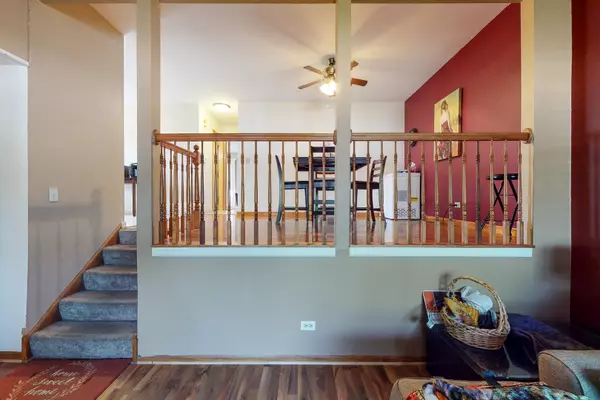$209,900
$209,900
For more information regarding the value of a property, please contact us for a free consultation.
817 Greenfield AVE South Elgin, IL 60177
3 Beds
1.5 Baths
1,882 SqFt
Key Details
Sold Price $209,900
Property Type Single Family Home
Sub Type 1/2 Duplex
Listing Status Sold
Purchase Type For Sale
Square Footage 1,882 sqft
Price per Sqft $111
Subdivision Levine Brothers
MLS Listing ID 11115014
Sold Date 10/20/21
Bedrooms 3
Full Baths 1
Half Baths 1
Rental Info Yes
Year Built 1990
Annual Tax Amount $4,997
Tax Year 2020
Lot Dimensions 9558
Property Description
LARGE 1/2 DUPLEX IN SOUTH ELGIN-1882 SQ. FT. This home features 3 large bedrooms and 1.1 baths with a massive fenced yard and large deck for entertaining. Dramatic living room features vaulted ceilings and stone fireplace. Master bedroom features French doors leading out to a beautiful balcony with serene views of mature trees and a privately fenced in back yard. Full bathroom has double sinks with NEW granite counter tops, NEW light fixtures, faucets, toilet and NEWER bath tile/tub. Bright and airy kitchen has NEW granite counters tops and faucet. Formal dining room has an open floor concept both to the kitchen and living room. Finished basement features a large recreational room, 3rd bedroom, a half bath with potential of easily adding a walk in shower and utility room includes washer/dryer connection and separate cabinets with counter space. Washer/dryer not included. Massive crawl space for additional storage. Attached 1.1 car garage with side apron to park up to 2 cars in the driveway. COLOSSAL DECK AND FENCED YARD for your morning coffee and/or entertaining your loved ones! Furnace 2016~ Condenser & hot water lines 2019 on h20 heater~ Freshly painted kitchen has NEW Granite counters, new faucet and storm window 2021 ~Full bathroom has NEW granite counters, new faucets and toilet 2021~ Freshly painted 2nd bedroom~ Roof 2014~Walking distance to the Fox River, forest preserve and kine trails~NO MONTHLY ASSOCIATION FEES~HOMEOWNER'S EXEMPTION IS NOT REFLECTED ON THE CURRENT 2020 PROPERTY TAX BILL. SOLD IN "AS IS" CONDITION.
Location
State IL
County Kane
Area South Elgin
Rooms
Basement English
Interior
Interior Features Vaulted/Cathedral Ceilings, Hardwood Floors, Wood Laminate Floors, Laundry Hook-Up in Unit, Storage, Granite Counters
Heating Natural Gas, Forced Air
Cooling Central Air
Fireplaces Number 1
Fireplaces Type Wood Burning
Equipment CO Detectors, Ceiling Fan(s)
Fireplace Y
Appliance Range, Dishwasher, Refrigerator, Range Hood
Laundry In Unit
Exterior
Exterior Feature Balcony, Deck, End Unit
Parking Features Attached
Garage Spaces 1.0
Roof Type Asphalt
Building
Lot Description Fenced Yard, Wooded, Mature Trees
Story 1
Sewer Public Sewer
Water Public
New Construction false
Schools
Elementary Schools Willard Elementary School
Middle Schools Kimball Middle School
High Schools South Elgin High School
School District 46 , 46, 46
Others
HOA Fee Include None
Ownership Fee Simple
Special Listing Condition None
Pets Allowed Cats OK, Dogs OK
Read Less
Want to know what your home might be worth? Contact us for a FREE valuation!

Our team is ready to help you sell your home for the highest possible price ASAP

© 2024 Listings courtesy of MRED as distributed by MLS GRID. All Rights Reserved.
Bought with Pedro Porcayo • Porcayo & Associates Realty

GET MORE INFORMATION





