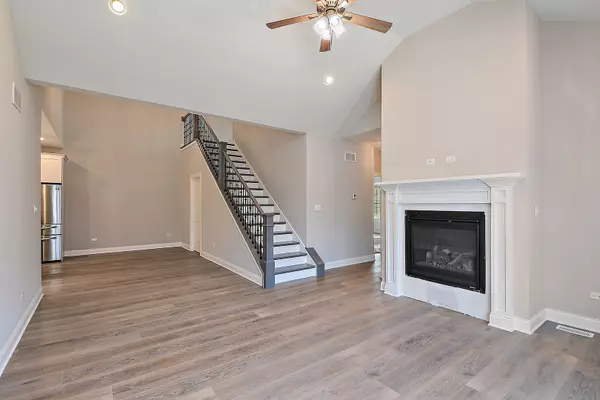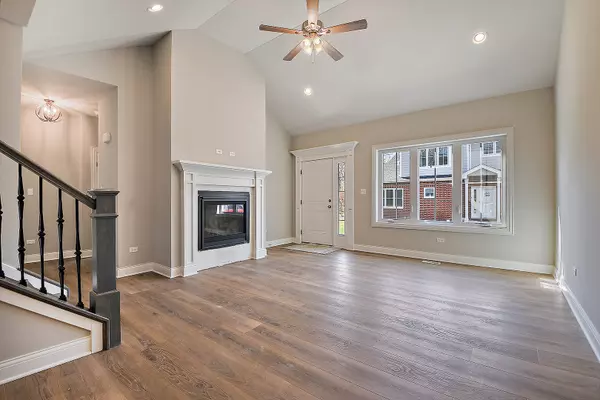$395,000
$395,000
For more information regarding the value of a property, please contact us for a free consultation.
612 Prairie Crossing DR #8 New Lenox, IL 60451
3 Beds
3 Baths
2,084 SqFt
Key Details
Sold Price $395,000
Property Type Townhouse
Sub Type Townhouse-Ranch
Listing Status Sold
Purchase Type For Sale
Square Footage 2,084 sqft
Price per Sqft $189
Subdivision Prairie Crossing Estates
MLS Listing ID 11119140
Sold Date 10/15/21
Bedrooms 3
Full Baths 3
HOA Fees $170/mo
Rental Info Yes
Year Built 2021
Tax Year 2020
Lot Dimensions 24X60
Property Description
NEW CONSTRUCTION WITH JULY DELIVERY. Welcome to Prairie Crossing Estates. A community with all the amenities of New Lenox and a down-home feel reminiscent of the "good old days"! This custom, 3 bedroom, 3 full bath townhome has an open floor plan perfect for entertaining. The kitchen features beautiful cabinets accented by quartz countertops, farmhouse style sink, stainless appliances, tile backsplash, and an island with additional seating. Garage entry to convenient mudroom/laundry. Plenty of natural light as well from the skylight overhead. Adjacent dining area and family room. Main floor second bedroom and master suite with dual vanity and tiled shower. Tons of storage here, as all rooms have walk-in closets! Full unfinished basement for expansion if needed. This is a premium lot overlooks nature views and only a few steps to Old Plank Trail. Easy access to train, I-80, I-355, shopping & dining. Drive the neighborhood and check out the quaint commons area just blocks away. Public library, police station, an outside concert venue, pond/waterfall, recreation hall and two parks. Walk to events and community bonfires! See additional information for the feature sheet and layout. Pictures are from previous model.
Location
State IL
County Will
Area New Lenox
Rooms
Basement Full
Interior
Interior Features Vaulted/Cathedral Ceilings, First Floor Bedroom, First Floor Laundry, First Floor Full Bath, Walk-In Closet(s), Ceilings - 9 Foot
Heating Natural Gas
Cooling Central Air
Equipment Sump Pump
Fireplace N
Appliance Range, Microwave, Dishwasher, Refrigerator
Exterior
Exterior Feature Patio
Garage Attached
Garage Spaces 2.0
Amenities Available Bike Room/Bike Trails
Waterfront false
Roof Type Asphalt
Building
Lot Description Common Grounds, Landscaped, Backs to Trees/Woods
Story 2
Sewer Public Sewer
Water Lake Michigan
New Construction true
Schools
Elementary Schools Bentley Elementary School
Middle Schools Alex M Martino Junior High Schoo
High Schools Lincoln-Way Central High School
School District 122 , 122, 210
Others
HOA Fee Include Exterior Maintenance,Lawn Care,Snow Removal,Lake Rights
Ownership Fee Simple w/ HO Assn.
Special Listing Condition None
Pets Description Cats OK, Dogs OK, Neutered and/or Declawed Only
Read Less
Want to know what your home might be worth? Contact us for a FREE valuation!

Our team is ready to help you sell your home for the highest possible price ASAP

© 2024 Listings courtesy of MRED as distributed by MLS GRID. All Rights Reserved.
Bought with Mike McCatty • Century 21 Affiliated

GET MORE INFORMATION





