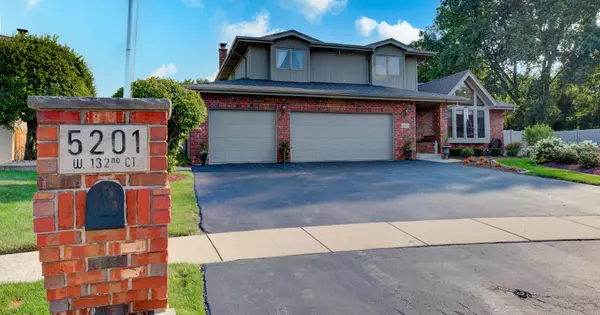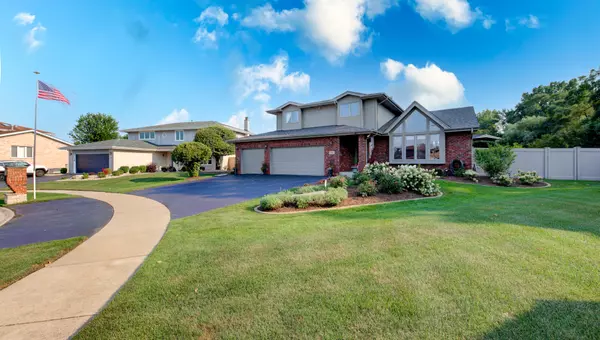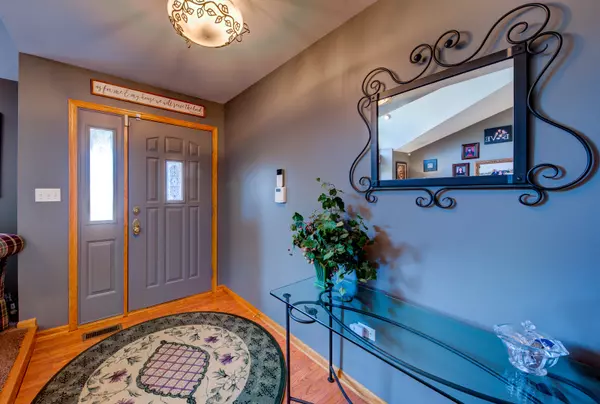$419,900
$419,900
For more information regarding the value of a property, please contact us for a free consultation.
5201 132nd CT Crestwood, IL 60418
4 Beds
3.5 Baths
0.31 Acres Lot
Key Details
Sold Price $419,900
Property Type Single Family Home
Sub Type Detached Single
Listing Status Sold
Purchase Type For Sale
MLS Listing ID 11174600
Sold Date 09/16/21
Bedrooms 4
Full Baths 3
Half Baths 1
Year Built 1999
Annual Tax Amount $9,794
Tax Year 2019
Lot Size 0.315 Acres
Lot Dimensions 42.5X114X144X28X173
Property Description
You have your standard size Forrester, your large Forrester, and then this, the XXL of Forresters! Builders own home, so every upgrade has been thought of and every room has been enlarged. Where do we start? How about at the front curb- professionally landscaped, extra wide driveway, 3 car, yes a 3 car heated garage (new furnace). Entering the front door into the large foyer area you are greeted by a cozy living room with beautiful big windows, vaulted ceilings, and newer carpet. Go up a couple of steps to the dining area, note the size of the table space and then enter into the kitchen, the jewel of the home. Custom kitchen cabinets with pull out drawers in the pantry, granite countertops with bar top height island for informal dining, cooling drawers, double drawer dishwasher, under cabinet lighting, tons of storage, phew need I go on? The family room is stunning! The wood burning fireplace with gas starter is obviously the focal point, but the wooden accent wall adds so much character. Lets head upstairs to the spacious 4 bedrooms, look at the room sizes and compare them to other models. The main bath has a whirlpool tub and the master has a jacuzzi with a separate shower. If that's not already enough house follow me to the full basement (no crawl space here!) which has a built in wet bar (with lockable cabinets), a full bathroom so partiers do not have to go upstairs, another living space to hang out in, and just look at those 10 foot ceilings!. In the other half of the basement, space is being used as an office but let your imagination run wild, don't miss the walk in closet, and the huge furnace room with oodles of storage. Are you ready for the "piece de resistance"? Me too! let's go outside to the back yard and the 30+ foot 2 tier deck, 27' pool (brand new in 2019), hot tub, large yard, fenced in dog run, and the calming Koi pond for endless enjoyment. PVC fence 2019, roof 2020, shed 2020. Why on earth are you still reading? Make your appointment today!
Location
State IL
County Cook
Area Crestwood
Rooms
Basement Full
Interior
Interior Features Vaulted/Cathedral Ceilings, Skylight(s), Bar-Wet, Wood Laminate Floors, First Floor Laundry, Walk-In Closet(s)
Heating Natural Gas, Forced Air
Cooling Central Air
Fireplaces Number 1
Fireplaces Type Wood Burning, Gas Starter
Fireplace Y
Appliance Range, Microwave, Dishwasher, Refrigerator, Washer, Dryer, Disposal, Stainless Steel Appliance(s), Wine Refrigerator
Exterior
Parking Features Attached
Garage Spaces 3.0
Building
Sewer Public Sewer
Water Lake Michigan
New Construction false
Schools
School District 130 , 130, 218
Others
HOA Fee Include None
Ownership Fee Simple
Special Listing Condition None
Read Less
Want to know what your home might be worth? Contact us for a FREE valuation!

Our team is ready to help you sell your home for the highest possible price ASAP

© 2024 Listings courtesy of MRED as distributed by MLS GRID. All Rights Reserved.
Bought with Vanessa McFadden • Real People Realty Inc

GET MORE INFORMATION





