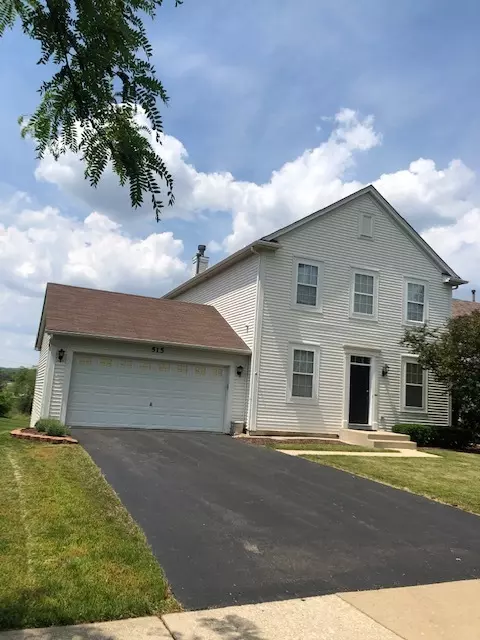$375,000
$368,000
1.9%For more information regarding the value of a property, please contact us for a free consultation.
515 Horizon DR St. Charles, IL 60174
3 Beds
2.5 Baths
2,200 SqFt
Key Details
Sold Price $375,000
Property Type Single Family Home
Sub Type Detached Single
Listing Status Sold
Purchase Type For Sale
Square Footage 2,200 sqft
Price per Sqft $170
Subdivision Traditions At Harvest Hills
MLS Listing ID 11101091
Sold Date 09/14/21
Bedrooms 3
Full Baths 2
Half Baths 1
HOA Fees $22/ann
Year Built 2003
Annual Tax Amount $8,051
Tax Year 2020
Lot Size 9,326 Sqft
Lot Dimensions 70X123X60X40
Property Description
Spacious home in desirable Harvest Hills subdivision of St. Charles. Spectacular Dover model with parklike views and walk-out basement, is freshly painted and updated. 9 ft. ceilings throughout main level, with designer lighting. two story foyer opens to living room & dining room. Bright kitchen w/eating area & breakfast bar has sliding glass doors leading to a large new deck with scenic pond views. large family room with fireplace is open to kitchen area. Updated powder room & oversized laundry area with storage/closet. Master bedroom w/ views, a private bath & walk-in closet. Loft is perfect for sitting area/office. all bedrooms nice size. Walk-out basement. Great location, close to Harvest hills 12-acre park, Great Western Trail, shopping, restaurants in the St. Charles school Dist. this home is a must see!
Location
State IL
County Kane
Area Campton Hills / St. Charles
Rooms
Basement Full, Walkout
Interior
Interior Features First Floor Laundry, Walk-In Closet(s), Open Floorplan, Separate Dining Room
Heating Natural Gas
Cooling Central Air
Fireplaces Number 1
Fireplaces Type Wood Burning, Attached Fireplace Doors/Screen, Gas Starter
Equipment Water-Softener Owned, CO Detectors, Sump Pump
Fireplace Y
Appliance Range, Microwave, Dishwasher, Refrigerator, Washer, Dryer
Laundry In Unit
Exterior
Exterior Feature Deck, Patio
Parking Features Attached
Garage Spaces 2.0
Community Features Park, Lake, Sidewalks, Street Lights, Street Paved
Roof Type Asphalt
Building
Lot Description Dimensions to Center of Road, Irregular Lot, Pond(s), Backs to Open Grnd, Views, Sidewalks, Waterfront
Sewer Public Sewer
Water Public
New Construction false
Schools
School District 303 , 303, 303
Others
HOA Fee Include Insurance
Ownership Fee Simple
Special Listing Condition None
Read Less
Want to know what your home might be worth? Contact us for a FREE valuation!

Our team is ready to help you sell your home for the highest possible price ASAP

© 2024 Listings courtesy of MRED as distributed by MLS GRID. All Rights Reserved.
Bought with Yuriy Nydza • Core Realty & Investments

GET MORE INFORMATION





