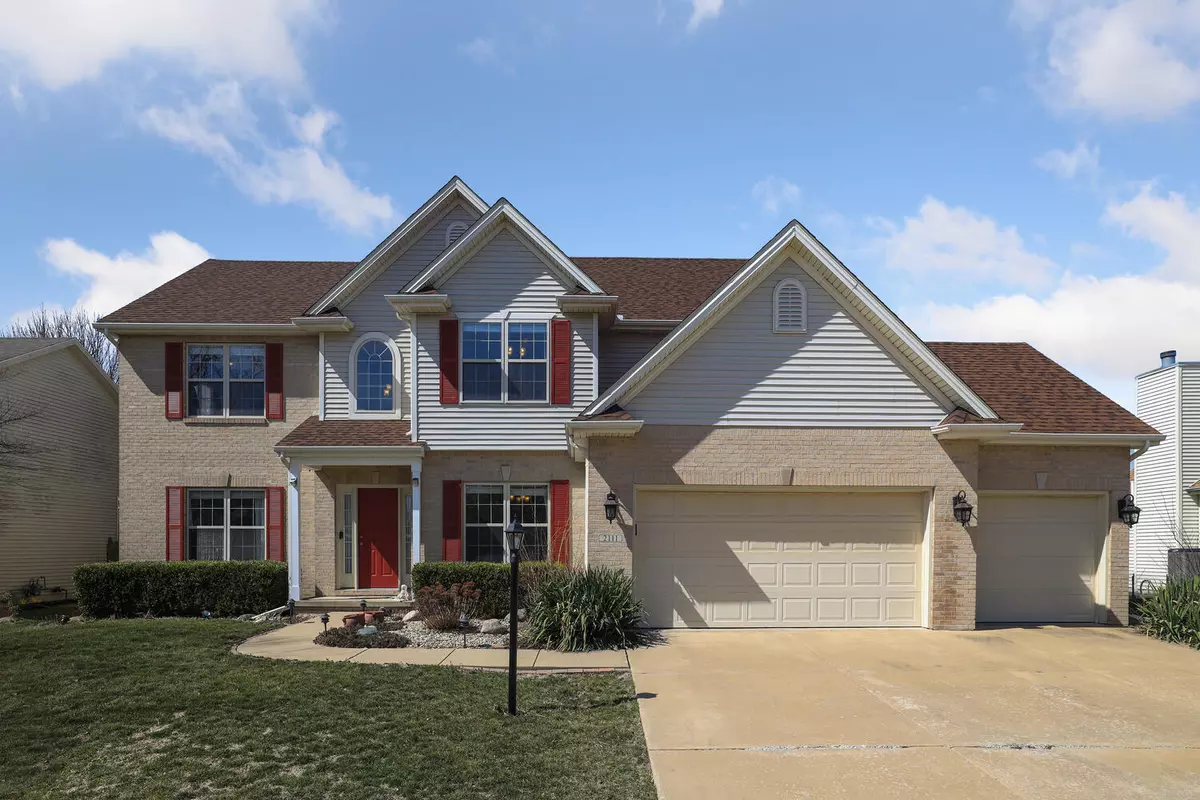$355,000
$350,000
1.4%For more information regarding the value of a property, please contact us for a free consultation.
2111 Emerald DR Champaign, IL 61822
4 Beds
3.5 Baths
2,676 SqFt
Key Details
Sold Price $355,000
Property Type Single Family Home
Sub Type Detached Single
Listing Status Sold
Purchase Type For Sale
Square Footage 2,676 sqft
Price per Sqft $132
Subdivision Ironwood West
MLS Listing ID 11028107
Sold Date 05/14/21
Style Traditional
Bedrooms 4
Full Baths 3
Half Baths 1
Year Built 2004
Annual Tax Amount $7,438
Tax Year 2019
Lot Dimensions 77X130
Property Description
Do not miss your chance to own this spacious two-story home in Ironwood West Subdivision! This home offers a great floorplan with wonderful flow and many updates throughout. The roomy entrance warmly welcomes you with an impressive 2-story foyer with an abundant amount of window light streaming in and a grand style split staircase. As you enter the home the formal separate dining room is off to your right featuring crown molding, trey ceiling, and rich hardwood floors with an office space to the left. The well-planned first floor also provides a comfortable living room that features a gas fireplace with brick surround, a large laundry room that includes a sink and cabinet space which is conveniently adjacent to a half bath and the functional 3 car garage. The updated kitchen includes stainless-steel appliances, a well-positioned island with breakfast bar seating, black granite countertops, timeless tile backsplash, and a table area with a sliding glass door entrance to the lovely screened in patio for tons of outdoor enjoyment. Additionally, the backyard features a high-quality privacy fence, extended patio area, and new garden shed. The 2nd floor continues with the open and airy feel with a generously sized master suite that includes a large walk-in closet, a very spacious full bath with double sinks, jetted corner tub, and a separate step-in shower. The 2nd floor also offers 3 nicely sized bedrooms and a full bath with a transit window. Proceeding to the finished basement you will find another full bathroom and an abundant amount of living space with room for storage. Peace of mind maintenance includes pre-inspection for buyers' convenience, new windows in 2017, and high efficiency water heater in 2018. New roof in 2019 as well as granite countertops and sink, disposal, appliances, backsplash, all interior walls repainted, added roll down screens to patio with fan and added 2 power outlet, and extended back patio. Additionally, in 2019 front and back porch patio columns were replaced with PVC zero maintenance material, finished basement, new sump pump with backup sump pump, nest thermostat with smart efficient 2 area furnace, and much more! This home has been well-loved and is perfectly positioned in a great neighborhood near pathways that run through the subdivision. This is a wonderful home and it will not last long!
Location
State IL
County Champaign
Area Champaign, Savoy
Rooms
Basement Full
Interior
Interior Features Hardwood Floors, First Floor Laundry, Walk-In Closet(s), Granite Counters
Heating Natural Gas, Forced Air, Zoned
Cooling Central Air, Zoned
Fireplaces Number 1
Fireplaces Type Gas Starter
Equipment Humidifier, Central Vacuum, CO Detectors, Ceiling Fan(s), Sump Pump, Backup Sump Pump;
Fireplace Y
Appliance Range, Microwave, Dishwasher, Refrigerator, Washer, Dryer, Disposal, Stainless Steel Appliance(s)
Laundry In Unit, Sink
Exterior
Exterior Feature Patio, Porch, Screened Patio
Parking Features Attached
Garage Spaces 3.0
Community Features Park, Sidewalks, Street Paved
Roof Type Asphalt
Building
Lot Description Fenced Yard
Sewer Public Sewer
Water Public
New Construction false
Schools
Elementary Schools Unit 4 Of Choice
Middle Schools Champaign/Middle Call Unit 4 351
High Schools Centennial High School
School District 4 , 4, 4
Others
HOA Fee Include None
Ownership Fee Simple
Special Listing Condition None
Read Less
Want to know what your home might be worth? Contact us for a FREE valuation!

Our team is ready to help you sell your home for the highest possible price ASAP

© 2024 Listings courtesy of MRED as distributed by MLS GRID. All Rights Reserved.
Bought with Noah Ruggieri • North Star Equities Inc

GET MORE INFORMATION





