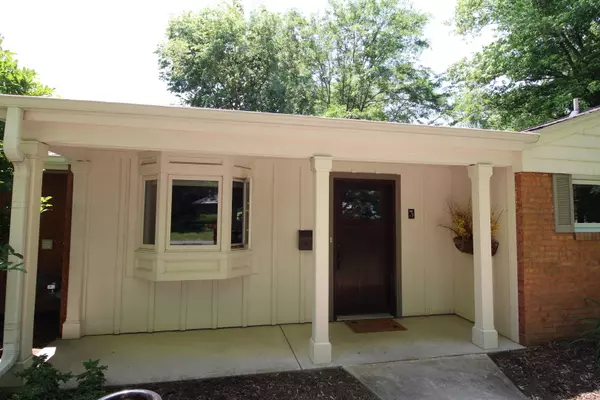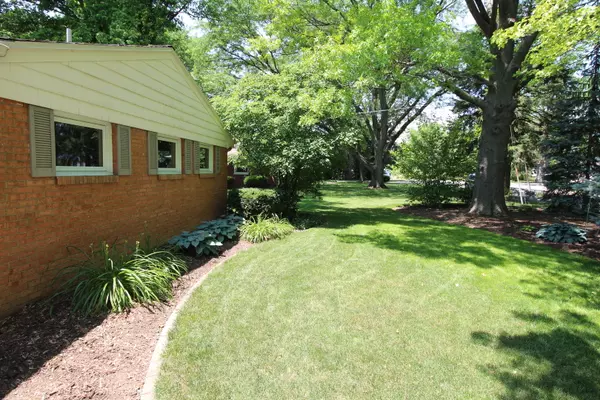$338,500
$338,500
For more information regarding the value of a property, please contact us for a free consultation.
3 Ridgemont RD Normal, IL 61761
3 Beds
2 Baths
2,360 SqFt
Key Details
Sold Price $338,500
Property Type Single Family Home
Sub Type Detached Single
Listing Status Sold
Purchase Type For Sale
Square Footage 2,360 sqft
Price per Sqft $143
Subdivision Ridgemont
MLS Listing ID 11131570
Sold Date 09/01/21
Style Ranch
Bedrooms 3
Full Baths 2
Year Built 1959
Annual Tax Amount $6,693
Tax Year 2020
Lot Size 0.381 Acres
Lot Dimensions 125 X 133
Property Description
All Brick terrific updated Ranch in Ridgemont Subdivision. Spacious 125 x 133 lot with professional landscaping, shrubs, flowers, large trees, curved entry wall, and fabulous curb appeal. As you enter you immediately recognize the quality trim work, lighting, hardwood, and tile flooring. Update kitchen with granite countertops, high-end appliances, custom cabinets, and breakfast bar. Spacious dining/living room combination with wood burning fireplace with a custom mantle. Oversized triple slider that opens up to Trex decking and aggregate patio with Pergola. The patio adjoins a screened-in porch with a cathedral ceiling and skylights. Great room with cherry built-ins measuring 23 x 22 and custom lighting. It has three bedrooms and two of them have hardwood floors. Updated rainwater bath fixtures, sinks, and toilets. The master suite includes dual closets and beautiful bath tile. It has a partial basement with great storage, radon mitigated, dual furnaces and humidifier. a 2 car garage with an exit door. Turn key ready that is one of a kind.
Location
State IL
County Mc Lean
Area Normal
Rooms
Basement Partial
Interior
Interior Features Skylight(s), Hardwood Floors, First Floor Bedroom, First Floor Laundry, First Floor Full Bath, Built-in Features
Heating Natural Gas, Forced Air
Cooling Central Air
Fireplaces Number 1
Fireplaces Type Wood Burning
Equipment Humidifier, TV-Cable, CO Detectors, Ceiling Fan(s)
Fireplace Y
Appliance Range, Microwave, Dishwasher, High End Refrigerator, Washer, Dryer, Disposal, Stainless Steel Appliance(s)
Laundry Gas Dryer Hookup, Electric Dryer Hookup, Laundry Chute
Exterior
Exterior Feature Deck, Patio, Porch, Storms/Screens
Parking Features Attached
Garage Spaces 2.0
Community Features Park, Tennis Court(s), Sidewalks, Street Lights, Street Paved
Roof Type Asphalt
Building
Lot Description Landscaped
Sewer Public Sewer
Water Public
New Construction false
Schools
Elementary Schools Colene Hoose Elementary
Middle Schools Chiddix Jr High
High Schools Normal Community High School
School District 5 , 5, 5
Others
HOA Fee Include None
Ownership Fee Simple
Special Listing Condition None
Read Less
Want to know what your home might be worth? Contact us for a FREE valuation!

Our team is ready to help you sell your home for the highest possible price ASAP

© 2024 Listings courtesy of MRED as distributed by MLS GRID. All Rights Reserved.
Bought with April Bauchmoyer • RE/MAX Rising

GET MORE INFORMATION





