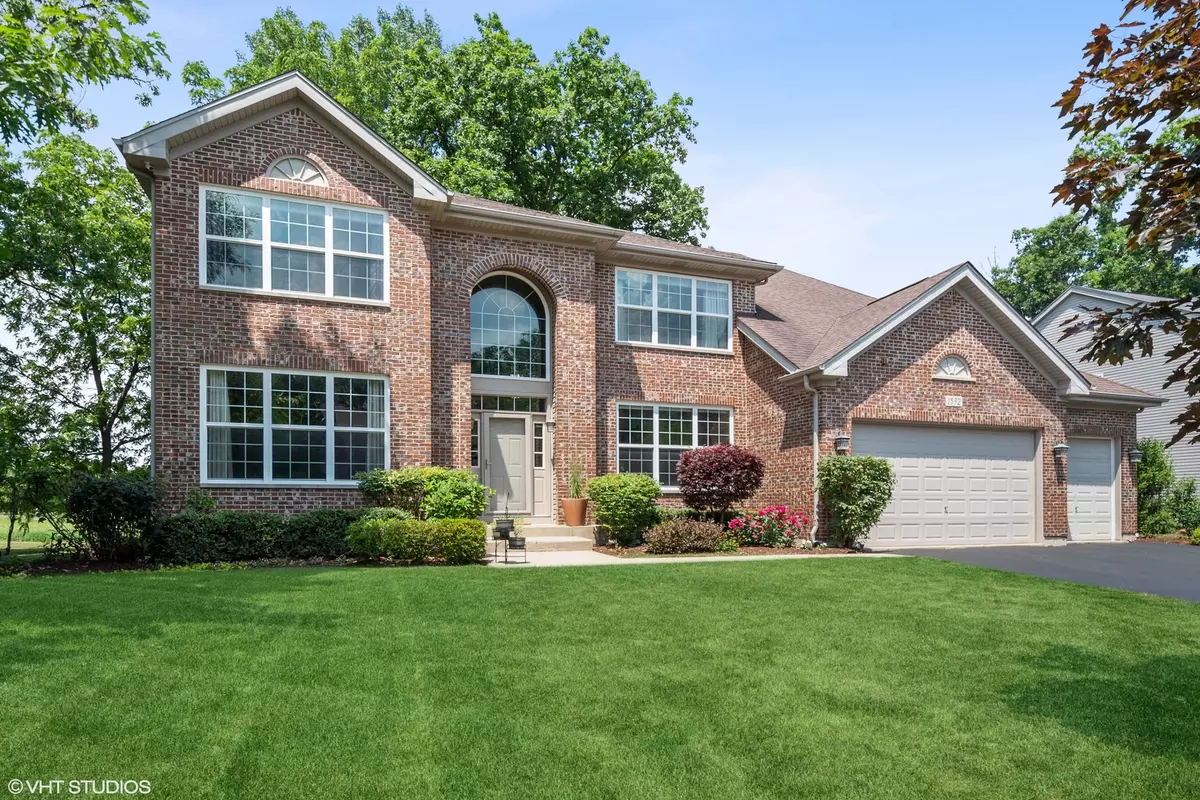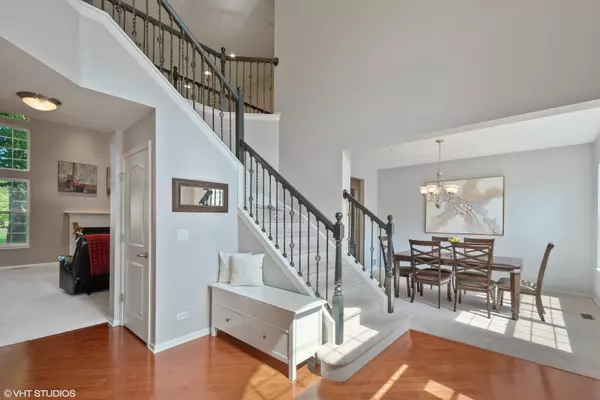$544,000
$499,500
8.9%For more information regarding the value of a property, please contact us for a free consultation.
1532 PALISADES LN Hoffman Estates, IL 60192
4 Beds
2.5 Baths
3,148 SqFt
Key Details
Sold Price $544,000
Property Type Single Family Home
Sub Type Detached Single
Listing Status Sold
Purchase Type For Sale
Square Footage 3,148 sqft
Price per Sqft $172
Subdivision White Oak
MLS Listing ID 11105740
Sold Date 08/18/21
Bedrooms 4
Full Baths 2
Half Baths 1
Year Built 2006
Annual Tax Amount $10,548
Tax Year 2019
Lot Size 0.253 Acres
Lot Dimensions 105X133X89X143
Property Description
Spectacular, sun-filled home is brimming with over $115,000 in upgrades. With a sprawling lawn, mature trees, back yard facing a park district field, stately brick exterior, and more than 3,100-square feet of living space, this 4-bedroom, 2.1-bathroom home is packed with stunning design, thoughtful amenities and luxe features that make it truly one-of-a-kind. Impressively high ceilings and a sweeping hardwood and wrought-iron staircase greet you at the front door, while the two-story great room just beyond draws you in with a wood-burning fireplace (gas starter) flanked by floor-to-ceiling windows that bathe the room with natural light. Made for entertaining, with a dry bar and wine fridge, the great room opens to an updated gourmet kitchen with all stainless-steel appliances (including new dishwasher and range), granite counters, travertine backsplash, under- and top-of-cabinet lighting, and a walk-in pantry. Spend the summer relaxing in the picturesque backyard, which features a brick paver patio with gas line for an outdoor grill, and professional landscaping that includes lighting, drip irrigation, and underground invisible dog fence. Main level also features upgraded crown molding and baseboard trim, as well as an office/bonus bedroom, mudroom with washer and dryer, and access to the attached HEATED three-car garage, which offers extra special treats for car enthusiasts: a 4-post car lift, jackshaft garage door openers with wifi, bright LED shop lighting, security camera, hot and cold running water, and workbench with ample cabinet storage to secure and care for your prized vehicles! On the second level, spacious primary suite features luxury ensuite bathroom with jetted tub, double vanities, separate glass shower, and TWO HUGE walk-in closets. Three more sizeable bedrooms and a second full bathroom are each thoughtfully appointed with every comfort. Maximizing every bit of space in this property, the finished basement (2018) offers another 1,000 square feet of living space, including a wet bar with wine fridge, quartz countertops, hue ambient LED lighting, and built-in Dolby-Atmos speaker system. Adjacent is a well-lit workroom with workbench and cabinets, and storage area with wire-rack shelving, laundry tub sink, chest freezer, and new epoxy flooring. Utility-wise: New hot water tank (2015), city-water pressure powered backup for sump pump, fire sprinklered throughout, French drain on sump discharge, new storm door, app-connected wifi thermostat, Smart Lock front door, and app-connected interior/exterior video surveillance system. Epically easy living in Hoffman Estates!
Location
State IL
County Cook
Area Hoffman Estates
Rooms
Basement Full
Interior
Interior Features Vaulted/Cathedral Ceilings, Bar-Dry, Hardwood Floors, First Floor Bedroom, First Floor Laundry, Walk-In Closet(s), Ceiling - 10 Foot
Heating Natural Gas, Forced Air
Cooling Central Air
Fireplaces Number 1
Fireplaces Type Wood Burning, Attached Fireplace Doors/Screen
Fireplace Y
Appliance Microwave, Dishwasher, Refrigerator, Washer, Dryer, Disposal, Stainless Steel Appliance(s), Wine Refrigerator, Cooktop, Built-In Oven, Range Hood, Gas Cooktop, Range Hood, Wall Oven
Laundry Gas Dryer Hookup, In Unit
Exterior
Exterior Feature Patio, Brick Paver Patio, Storms/Screens
Parking Features Attached
Garage Spaces 3.0
Community Features Park, Curbs, Street Paved
Roof Type Asphalt
Building
Lot Description Landscaped
Sewer Public Sewer, Sewer-Storm
Water Lake Michigan, Public
New Construction false
Schools
Elementary Schools Timber Trails Elementary School
Middle Schools Larsen Middle School
High Schools Elgin High School
School District 46 , 46, 46
Others
HOA Fee Include None
Ownership Fee Simple
Special Listing Condition None
Read Less
Want to know what your home might be worth? Contact us for a FREE valuation!

Our team is ready to help you sell your home for the highest possible price ASAP

© 2024 Listings courtesy of MRED as distributed by MLS GRID. All Rights Reserved.
Bought with Iryna Vitkovych • All Time Realty, Inc.

GET MORE INFORMATION





