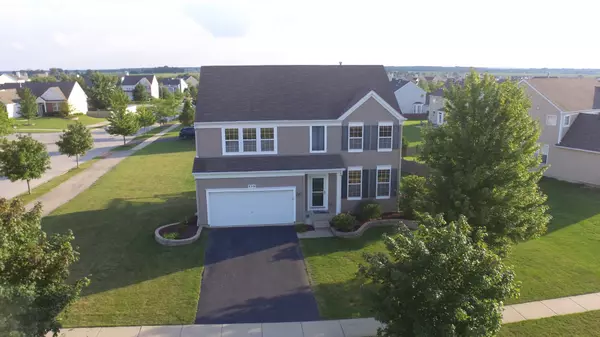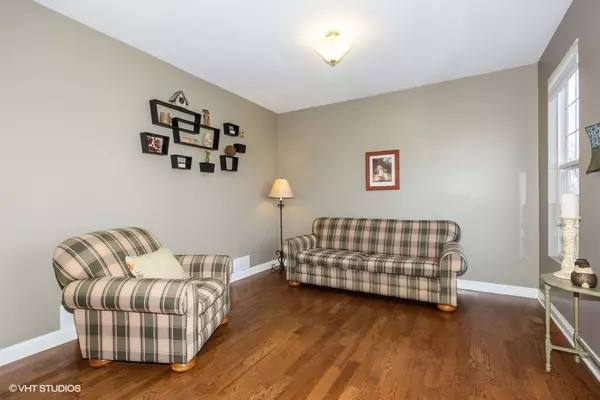$282,000
$275,000
2.5%For more information regarding the value of a property, please contact us for a free consultation.
8200 Coop AVE Joliet, IL 60431
3 Beds
2.5 Baths
2,053 SqFt
Key Details
Sold Price $282,000
Property Type Single Family Home
Sub Type Detached Single
Listing Status Sold
Purchase Type For Sale
Square Footage 2,053 sqft
Price per Sqft $137
Subdivision Sable Ridge
MLS Listing ID 10940417
Sold Date 01/11/21
Bedrooms 3
Full Baths 2
Half Baths 1
HOA Fees $37/ann
Year Built 2006
Annual Tax Amount $6,786
Tax Year 2019
Lot Size 0.335 Acres
Lot Dimensions 124.5X143.2X92.27X139.81
Property Description
Sellers have been enjoying the gorgeous sunset views from their pergola deck this unseasonably warm fall in one of the largest corner lots in Sable Ridge. Below the deck, they've added an expansive built-in storage shed to house all of the lawn equipment, toys, and decorations. Moving inside the home has 3 good-sized bedrooms and plenty of closet space, including a walk-in master closet and 2 large closets in the 2nd bedroom. Master bath includes double sink, shower, and separate soak-in tub. Additional loft/office space upstairs and SECOND FLOOR LAUNDRY. The rest of the home checks all the boxes including hardwood floors, 42" cherry kitchen cabinets, generous room sizes, formal living/sitting room. The home is located in the Minooka School District 201 & Minooka Community High School District 111! Association includes swimming pool, tennis courts, basketball courts, exercise room, & rentable clubhouse located directly across the street!
Location
State IL
County Kendall
Area Joliet
Rooms
Basement Full, English
Interior
Interior Features Hardwood Floors, Second Floor Laundry, Granite Counters
Heating Natural Gas, Forced Air
Cooling Central Air
Equipment Water-Softener Owned, TV-Dish, Ceiling Fan(s), Sump Pump
Fireplace N
Appliance Range, Microwave, Dishwasher, Refrigerator, Washer, Dryer, Disposal
Exterior
Exterior Feature Deck
Parking Features Attached
Garage Spaces 2.0
Community Features Clubhouse, Park, Pool, Tennis Court(s), Sidewalks, Street Lights, Street Paved
Roof Type Asphalt
Building
Lot Description Corner Lot, Landscaped, Park Adjacent
Sewer Public Sewer
Water Public
New Construction false
Schools
Elementary Schools Jones Elementary School
High Schools Minooka Community High School
School District 201 , 201, 111
Others
HOA Fee Include Clubhouse,Exercise Facilities,Pool
Ownership Fee Simple
Special Listing Condition None
Read Less
Want to know what your home might be worth? Contact us for a FREE valuation!

Our team is ready to help you sell your home for the highest possible price ASAP

© 2024 Listings courtesy of MRED as distributed by MLS GRID. All Rights Reserved.
Bought with Maria Del Carmen Cedano • Re/Max Ultimate Professionals

GET MORE INFORMATION





