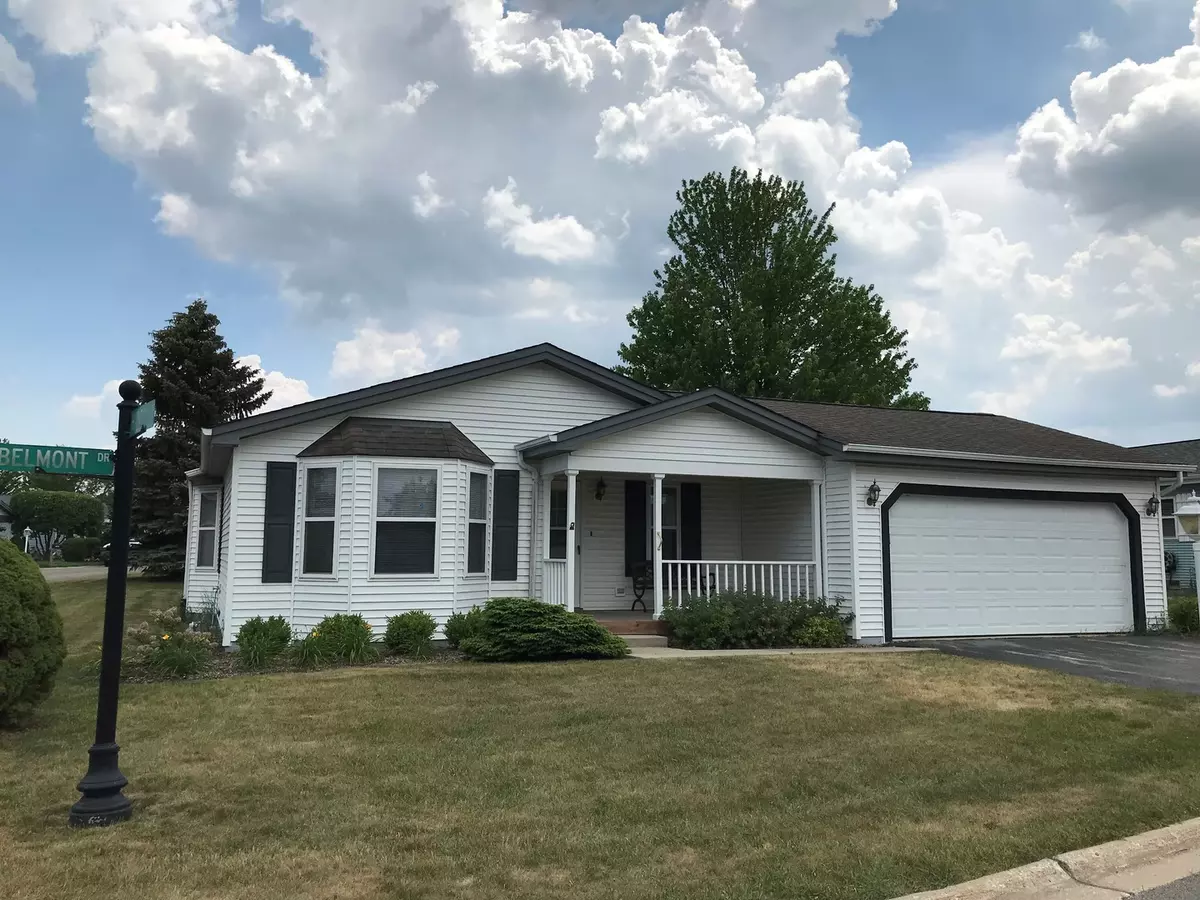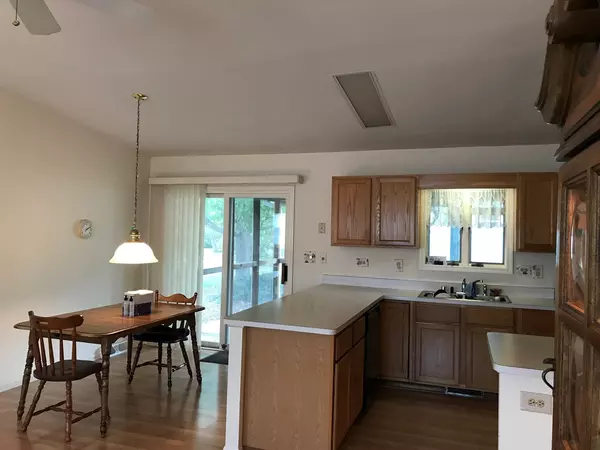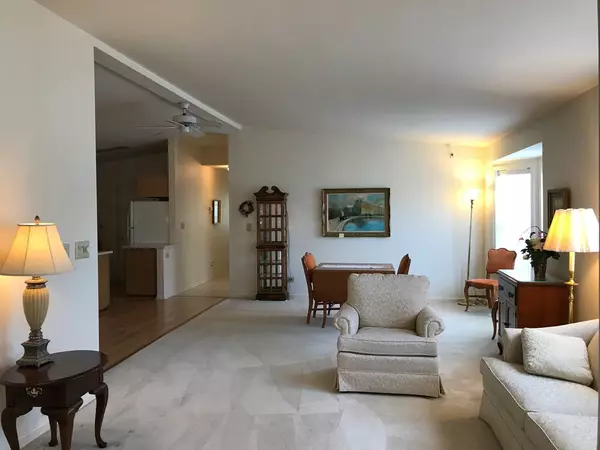$145,000
$150,000
3.3%For more information regarding the value of a property, please contact us for a free consultation.
317 Belmont DR Grayslake, IL 60030
2 Beds
2 Baths
1,792 SqFt
Key Details
Sold Price $145,000
Property Type Single Family Home
Sub Type Detached Single
Listing Status Sold
Purchase Type For Sale
Square Footage 1,792 sqft
Price per Sqft $80
Subdivision Saddlebrook Farms
MLS Listing ID 11120735
Sold Date 08/19/21
Style Ranch
Bedrooms 2
Full Baths 2
HOA Fees $826/mo
Year Built 1994
Annual Tax Amount $107
Tax Year 2019
Lot Dimensions COMMON GROUND
Property Description
Popular Castleton model situated on a corner lot. Two Bedrooms, 2 Full Baths, Den, 20 X 24 Car Garage and a Spacious Screened Porch off the kitchen with views of yard. Six panel doors throughout the home and french doors lead to the Den. Master suite with its own full bath and a walk in closet. Front bedroom near the hall full bath. Nice open floor plan with vaulted ceilings in the Living, Dining and Kitchen area. Separate laundry leads to the garage, which currently has a ramp. The garage has pull down stairs with access to attic for additional storage. Laundry room includes an utility sink and cabinets for extra storage above the washer and dryer. This is a vibrant 55+ community. Enjoy five miles of walking paths, vegetable garden plots, a fitness center, community Lake Lodge for gatherings with friends and family.
Location
State IL
County Lake
Area Gages Lake / Grayslake / Hainesville / Third Lake / Wildwood
Rooms
Basement None
Interior
Interior Features Vaulted/Cathedral Ceilings, Skylight(s), Wood Laminate Floors, First Floor Bedroom, First Floor Laundry, First Floor Full Bath, Walk-In Closet(s)
Heating Natural Gas, Forced Air
Cooling Central Air
Equipment CO Detectors, Sump Pump
Fireplace N
Appliance Range, Dishwasher, Refrigerator, Dryer
Laundry In Unit, Sink
Exterior
Exterior Feature Porch, Porch Screened
Parking Features Attached
Garage Spaces 2.0
Community Features Clubhouse, Lake, Dock, Water Rights, Curbs, Street Lights, Street Paved
Roof Type Asphalt
Building
Lot Description Corner Lot
Sewer Public Sewer
Water Community Well
New Construction false
Schools
High Schools Mundelein Cons High School
School District 79 , 79, 120
Others
HOA Fee Include Water,Insurance,Clubhouse,Exercise Facilities,Lawn Care,Scavenger,Snow Removal,Lake Rights
Ownership Leasehold
Special Listing Condition None
Read Less
Want to know what your home might be worth? Contact us for a FREE valuation!

Our team is ready to help you sell your home for the highest possible price ASAP

© 2024 Listings courtesy of MRED as distributed by MLS GRID. All Rights Reserved.
Bought with Kathleen Anderson • Homesmart Connect LLC

GET MORE INFORMATION





