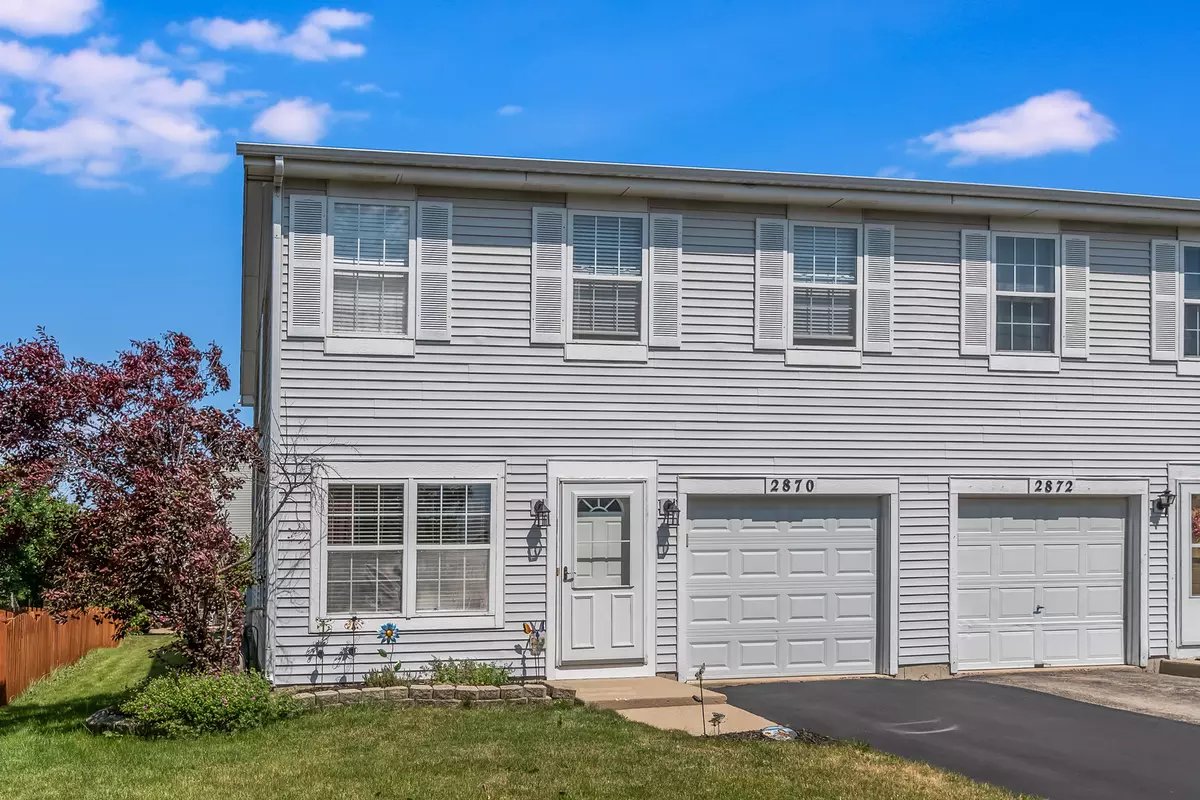$277,500
$270,000
2.8%For more information regarding the value of a property, please contact us for a free consultation.
2870 Cedar Glade DR Naperville, IL 60564
3 Beds
2.5 Baths
1,624 SqFt
Key Details
Sold Price $277,500
Property Type Single Family Home
Sub Type 1/2 Duplex
Listing Status Sold
Purchase Type For Sale
Square Footage 1,624 sqft
Price per Sqft $170
Subdivision Woodlake
MLS Listing ID 11137011
Sold Date 08/12/21
Bedrooms 3
Full Baths 2
Half Baths 1
HOA Fees $15/ann
Rental Info Yes
Year Built 1997
Annual Tax Amount $5,289
Tax Year 2020
Lot Dimensions 31X114X39X108
Property Description
This is the perfect, redone home in this price range and neighborhood. Close to schools, Neuqua high school, the library, shopping, restaurants, banking, movies, and parks. Just move in and do nothing but enjoy this tastefully decorated and upgraded home. Large open rooms and lots of windows and soaring ceilings will cheer you. So sunny and bright. So many features! Two story dining room, turned staircase with oak rails, patio off kitchen, first floor laundry, owner's bedroom features sitting room/den, newer front door, furnace and water heater 2018, central air 2019, upgraded bathrooms with newer counters, flooring, mirrors, lighting, shower faucets, plus owner's bath with double sink and walk in closet, new carpeting 2019, all new stainless kitchen appliances 2018/2019, new granite/sink/faucet/sprayer/backsplash in 2018-2019, new garage door 2017, new washer and dryer 2017, pull out cabinets in kitchen, newer fans in kitchen and family room, newer hall and dining room lighting, bedrooms 2 and 3 feature closet organizers. Additional storage under stairs and upgraded garage door opener with smart app. This house will go quickly! It's a TEN. Exclude all fabric window treatments.
Location
State IL
County Will
Area Naperville
Rooms
Basement None
Interior
Interior Features First Floor Laundry, Laundry Hook-Up in Unit, Walk-In Closet(s), Open Floorplan, Some Carpeting, Some Window Treatmnt, Granite Counters
Heating Natural Gas, Forced Air
Cooling Central Air
Fireplace N
Appliance Range, Microwave, Dishwasher, Refrigerator, Washer, Dryer, Disposal, Stainless Steel Appliance(s)
Laundry Gas Dryer Hookup, In Unit, Laundry Closet
Exterior
Exterior Feature Patio, End Unit
Parking Features Attached
Garage Spaces 1.0
Roof Type Asphalt
Building
Story 2
Sewer Public Sewer
Water Lake Michigan, Public
New Construction false
Schools
Elementary Schools Welch Elementary School
Middle Schools Scullen Middle School
High Schools Neuqua Valley High School
School District 204 , 204, 204
Others
HOA Fee Include None
Ownership Fee Simple w/ HO Assn.
Special Listing Condition None
Pets Allowed Cats OK, Dogs OK
Read Less
Want to know what your home might be worth? Contact us for a FREE valuation!

Our team is ready to help you sell your home for the highest possible price ASAP

© 2024 Listings courtesy of MRED as distributed by MLS GRID. All Rights Reserved.
Bought with Ellen Rhodes • Coldwell Banker Realty

GET MORE INFORMATION





