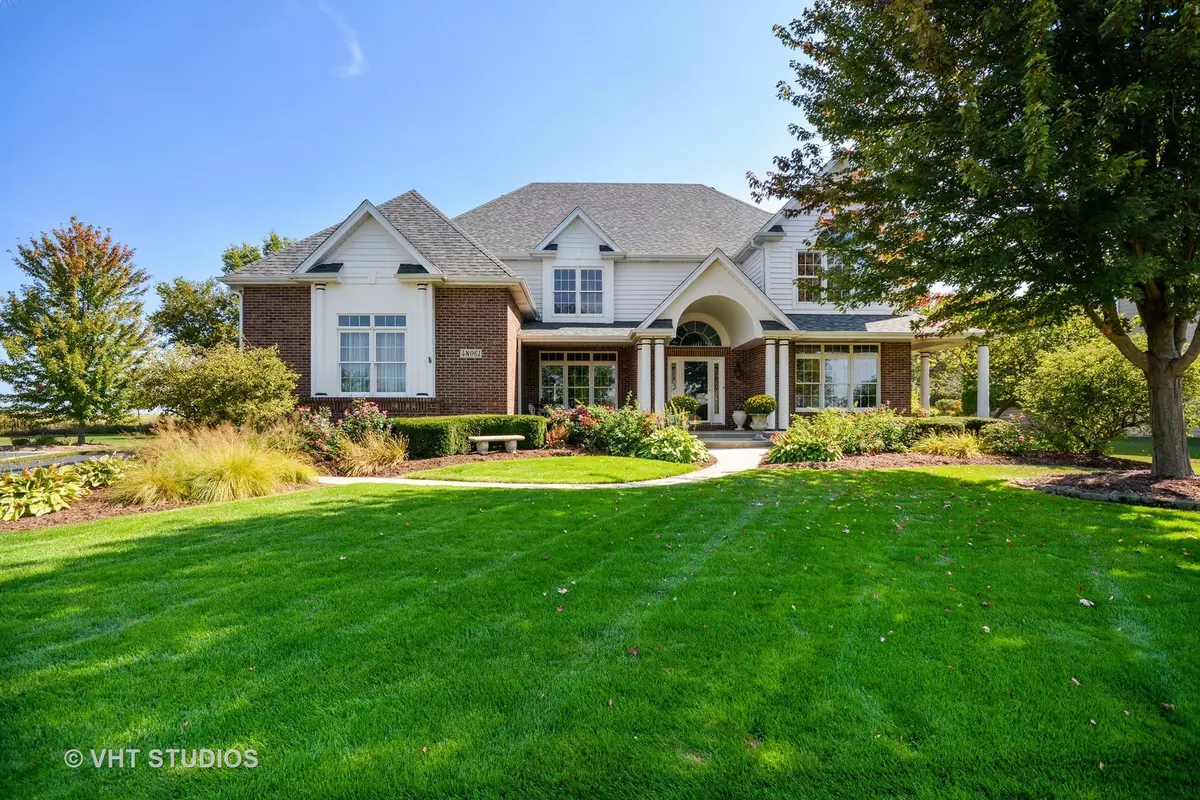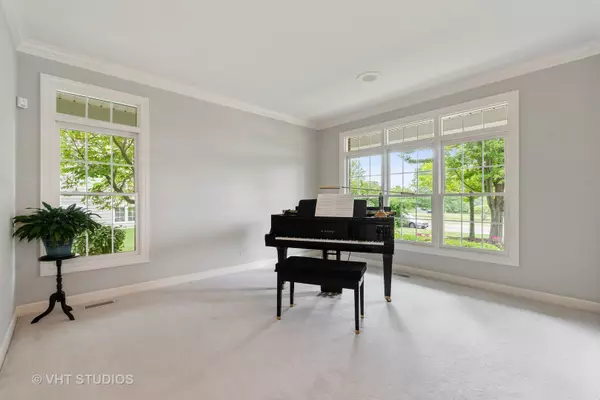$649,900
$649,900
For more information regarding the value of a property, please contact us for a free consultation.
4N061 Henry Wadsworth Longfellow PL St. Charles, IL 60175
5 Beds
3.5 Baths
3,575 SqFt
Key Details
Sold Price $649,900
Property Type Single Family Home
Sub Type Detached Single
Listing Status Sold
Purchase Type For Sale
Square Footage 3,575 sqft
Price per Sqft $181
Subdivision Fox Mill
MLS Listing ID 11118009
Sold Date 07/15/21
Style Traditional
Bedrooms 5
Full Baths 3
Half Baths 1
HOA Fees $98/ann
Year Built 1997
Annual Tax Amount $13,021
Tax Year 2020
Lot Size 0.432 Acres
Lot Dimensions 84 X 184 X 88 X 158
Property Description
Looking for a PRIVATE prime location that offers mature trees, landscaping and backs to nature with sweeping vistas? This IS IT! Nestled on a cul-de-sac facing Poet's Park (open green space) and backing to bermed treed area, you will enjoy panoramic scenery all year round! From the moment you enter the gracious foyer with overlook above, you will fall in love! Living room boasts custom windows with transoms and crown molding. Dining room has a tray ceiling with crown outlining interior and matching windows to the living room. Gourmet chef's kitchen affords cherry cabinetry, granite, butler's pantry, pantry, tile back splash, Wolfe cook top & microwave (redone 2013) newer refrigerator and dishwasher with breakfast bar and dinette area flows into the vaulted family room with custom stacked windows, brick fireplace and enchanting views! The airy, inviting sun room has doors to patio, custom windows, and is a wonderful place to read a book or sip your morning coffee! Master bedroom has a tray ceiling, walk-in-closet and sitting room--perfect to unwind after a hard day! Vaulted master bath with whirlpool, shower, & dual sinks. 3 BRS (2 with walk-in-closets) share a bath with double sinks and tub/shower. Fabulous finished English basement provides a large recreation room, game room with pool table, BR5 and full bath. Updates: Wrought iron spindles, Refrigerator and dishwasher (2019), Furnace and A/C (2nd floor) 2016, furnace and A/C 2014 (1st floor), Roof 2015, Water heater 2012, Interior painted (2020 and 2017), Exterior painted 2015...The FABULOUS LOCATION combined with the PERFECT three levels of living, will make your life a pleasure everyday (not to mention the in-ground sprinkler system!). Highly rated Bell-Graham Elementary School located in the subdivision. Fox Mill offers outdoor swimming pool, clubhouse, tennis courts, walking trails, open space green areas with gazebos, and manicured landscaping throughout area---walking path to pool without crossing busy streets! Be the next owner of this WONDERFUL HOME and live the "good life!" Impeccable and immaculately maintained! Just move in!
Location
State IL
County Kane
Area Campton Hills / St. Charles
Rooms
Basement Full, English
Interior
Interior Features Vaulted/Cathedral Ceilings, Skylight(s), Hardwood Floors, In-Law Arrangement, First Floor Laundry, Built-in Features, Walk-In Closet(s), Ceilings - 9 Foot, Open Floorplan
Heating Natural Gas, Forced Air
Cooling Central Air
Fireplaces Number 1
Fireplaces Type Gas Log, Gas Starter
Equipment Humidifier, TV-Cable, Security System, CO Detectors, Ceiling Fan(s), Sump Pump, Sprinkler-Lawn
Fireplace Y
Laundry Gas Dryer Hookup, Sink
Exterior
Exterior Feature Deck, Brick Paver Patio, Storms/Screens
Parking Features Attached
Garage Spaces 3.0
Community Features Clubhouse, Park, Pool, Curbs, Sidewalks, Street Paved
Roof Type Asphalt
Building
Lot Description Cul-De-Sac, Landscaped, Wooded, Mature Trees
Sewer Public Sewer
Water Public
New Construction false
Schools
Elementary Schools Bell-Graham Elementary School
High Schools St Charles East High School
School District 303 , 303, 303
Others
HOA Fee Include Insurance,Clubhouse,Pool
Ownership Fee Simple w/ HO Assn.
Special Listing Condition None
Read Less
Want to know what your home might be worth? Contact us for a FREE valuation!

Our team is ready to help you sell your home for the highest possible price ASAP

© 2024 Listings courtesy of MRED as distributed by MLS GRID. All Rights Reserved.
Bought with Melissa Marino-Bowers • Realty Group Marino

GET MORE INFORMATION





