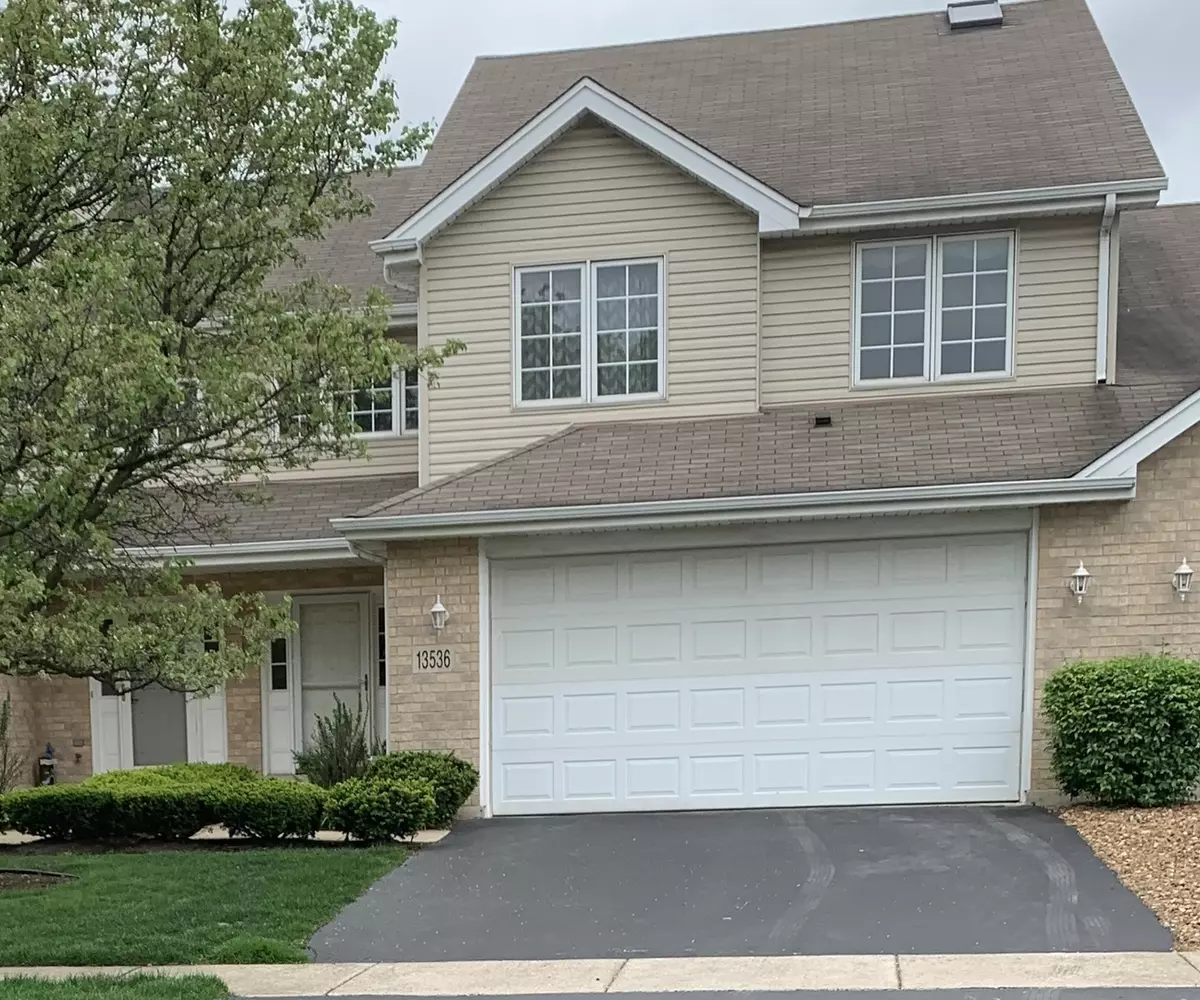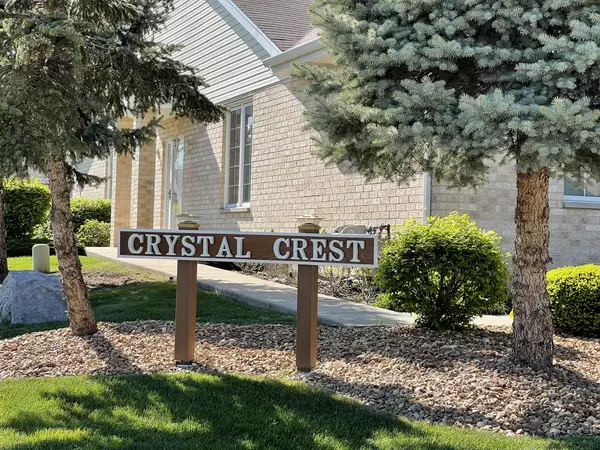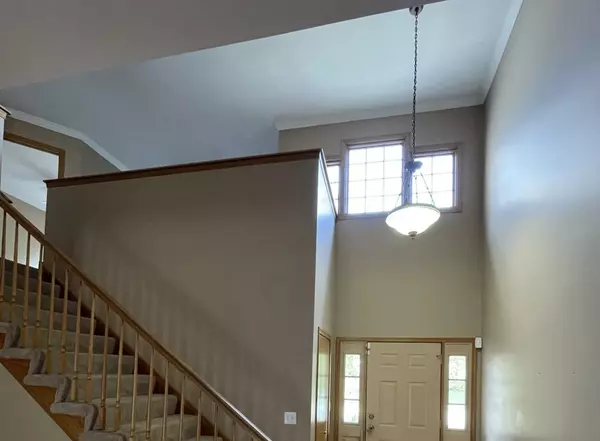$279,900
$279,900
For more information regarding the value of a property, please contact us for a free consultation.
13536 Laramie AVE Crestwood, IL 60418
2 Beds
3.5 Baths
2,200 SqFt
Key Details
Sold Price $279,900
Property Type Townhouse
Sub Type Townhouse-2 Story
Listing Status Sold
Purchase Type For Sale
Square Footage 2,200 sqft
Price per Sqft $127
MLS Listing ID 11077077
Sold Date 07/15/21
Bedrooms 2
Full Baths 3
Half Baths 1
HOA Fees $195/mo
Rental Info No
Year Built 2006
Annual Tax Amount $5,141
Tax Year 2019
Lot Dimensions COMMON
Property Description
HUGE newer townhome in highly sought after Crestwood's "Crystal Crest". Large, spacious 2 story luxury townhome you cannot pass up. Spacious dine-in kitchen, main level laundry, gorgeous hardwood floors throughout, large master bedroom with 2 large walk-in closets and a private bathroom. 2 large bedrooms, with a huge loft that can double as a 3rd bedroom. Tons of storage. 2000 square foot full finished basement with full bath. 4 bathrooms in total and 4000 square feet of finished living space (includes basement). Low monthly maintenance fees. Within 5 years seller has installed all new stainless appliances (except dishwasher), a/c, water heater, washer/dryer. New carpet upstairs in 2016, new basement carpet just the other day! Move in ready!
Location
State IL
County Cook
Area Crestwood
Rooms
Basement Full
Interior
Interior Features Vaulted/Cathedral Ceilings, Skylight(s), Hardwood Floors, First Floor Laundry, Laundry Hook-Up in Unit, Storage, Walk-In Closet(s), Some Carpeting, Some Window Treatmnt, Some Wood Floors, Drapes/Blinds, Granite Counters, Separate Dining Room, Some Storm Doors, Some Wall-To-Wall Cp
Heating Natural Gas
Cooling Central Air
Fireplaces Number 1
Fireplaces Type Gas Log, Gas Starter
Fireplace Y
Appliance Range, Microwave, Dishwasher, High End Refrigerator, Washer, Dryer, Disposal, Stainless Steel Appliance(s), Cooktop, Built-In Oven, Range Hood, Range Hood
Laundry Gas Dryer Hookup, In Unit, Sink
Exterior
Exterior Feature Patio, Porch, Storms/Screens, Cable Access
Parking Features Attached
Garage Spaces 2.0
Amenities Available In-Ground Sprinkler System, Privacy Fence
Building
Lot Description Common Grounds, Landscaped, Mature Trees, Outdoor Lighting, Sidewalks, Streetlights
Story 2
Sewer Public Sewer
Water Lake Michigan
New Construction false
Schools
Elementary Schools Nathan Hale Primary School
Middle Schools Nathan Hale Middle School
School District 130 , 130, 218
Others
HOA Fee Include Parking,Insurance,Exterior Maintenance,Lawn Care,Scavenger,Snow Removal
Ownership Condo
Special Listing Condition None
Pets Allowed Cats OK, Dogs OK, Size Limit
Read Less
Want to know what your home might be worth? Contact us for a FREE valuation!

Our team is ready to help you sell your home for the highest possible price ASAP

© 2024 Listings courtesy of MRED as distributed by MLS GRID. All Rights Reserved.
Bought with Daniel Parker • Equitable Investment Group Inc

GET MORE INFORMATION





