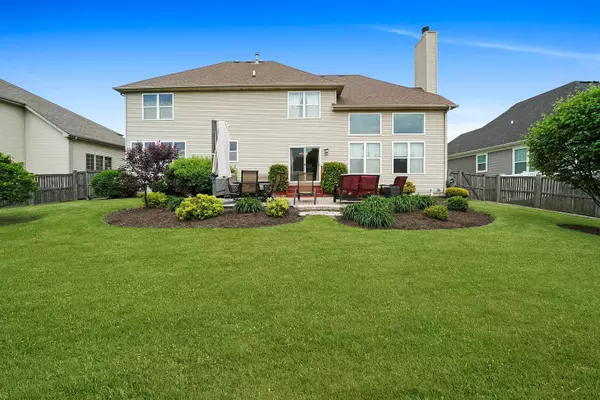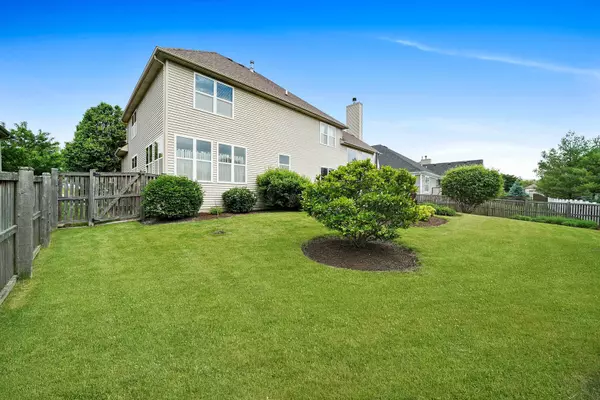$474,900
$469,900
1.1%For more information regarding the value of a property, please contact us for a free consultation.
25305 Rock DR Plainfield, IL 60586
4 Beds
3.5 Baths
3,732 SqFt
Key Details
Sold Price $474,900
Property Type Single Family Home
Sub Type Detached Single
Listing Status Sold
Purchase Type For Sale
Square Footage 3,732 sqft
Price per Sqft $127
Subdivision Springbank
MLS Listing ID 11101534
Sold Date 07/14/21
Style Traditional
Bedrooms 4
Full Baths 3
Half Baths 1
HOA Fees $50/ann
Year Built 2006
Annual Tax Amount $12,751
Tax Year 2019
Lot Size 10,454 Sqft
Lot Dimensions 75X140
Property Description
Welcome to this beautiful estate located in the desirable village of Plainfield. This gorgeous property provides a close to quarter acre lot, as well as several exterior improvements such as a sprinkler system, attractive landscaping, completely fenced backyard, and a paver brick patio which is excellent for entertaining! The 1st floor provides trey ceilings, 2 stair entry, Hardwood floors, granite countertops, maple cabinets, Stainless Steel appliances, 6-panel doors, 2-story family room along with a fireplace, and a laundry room with its own closet! The first floor provided an open kitchen and family room combination, personal office, sunroom, powder room as well as large comfortable dining and living room. The second floor features 4 large bedrooms with spacious closets, and 3.5 luxurious bathrooms as well as a huge master suite, large walk-in closet, master bath with dual sinks and separate shower & tub. The basement is plumbed for a 4th bathroom, has 9-Ft ceilings & a beautiful custom wood bar that stays with the house. The community offers a clubhouse, parks, waterpark, and wonderful neighbors!
Location
State IL
County Will
Area Plainfield
Rooms
Basement Full
Interior
Interior Features Bar-Dry, Hardwood Floors, First Floor Laundry
Heating Natural Gas, Forced Air
Cooling Central Air
Fireplaces Number 1
Fireplaces Type Wood Burning, Gas Starter
Equipment Ceiling Fan(s), Sprinkler-Lawn
Fireplace Y
Appliance Double Oven, Range, Microwave, Dishwasher, Refrigerator, Washer, Dryer, Stainless Steel Appliance(s)
Laundry Gas Dryer Hookup, Laundry Closet
Exterior
Exterior Feature Patio, Brick Paver Patio, Storms/Screens
Parking Features Attached
Garage Spaces 3.0
Community Features Clubhouse, Park, Pool, Sidewalks, Street Lights, Street Paved
Roof Type Asphalt
Building
Lot Description Fenced Yard
Sewer Sewer-Storm
Water Lake Michigan
New Construction false
Schools
Elementary Schools Charles Reed Elementary School
Middle Schools Aux Sable Middle School
High Schools Plainfield South High School
School District 202 , 202, 202
Others
HOA Fee Include Clubhouse,Pool
Ownership Fee Simple w/ HO Assn.
Special Listing Condition None
Read Less
Want to know what your home might be worth? Contact us for a FREE valuation!

Our team is ready to help you sell your home for the highest possible price ASAP

© 2024 Listings courtesy of MRED as distributed by MLS GRID. All Rights Reserved.
Bought with Kari Fahlgren • Real People Realty, Inc.

GET MORE INFORMATION





