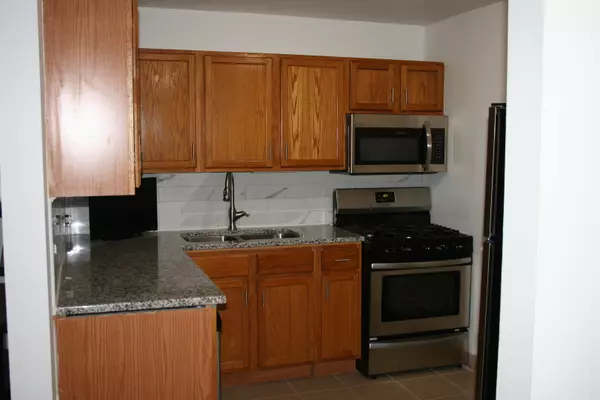$95,000
$99,800
4.8%For more information regarding the value of a property, please contact us for a free consultation.
501 Carlysle DR #5 Clarendon Hills, IL 60514
1 Bed
1 Bath
620 SqFt
Key Details
Sold Price $95,000
Property Type Condo
Sub Type Condo
Listing Status Sold
Purchase Type For Sale
Square Footage 620 sqft
Price per Sqft $153
Subdivision Park Willow
MLS Listing ID 11120950
Sold Date 07/15/21
Bedrooms 1
Full Baths 1
HOA Fees $348/mo
Rental Info No
Year Built 1965
Annual Tax Amount $1,545
Tax Year 2019
Lot Dimensions COMMON
Property Description
TAKE A LOOK AT THIS "RECENTLY REMODELED" ,HARD TO COME BY, "FIRST FLOOR" UNIT, WITH "TWO PARKING SPOTS, ONE IS YOUR OWN GARAGE, WHERE YOU HAVE MORE STORAGE, THE OTHER IS RIGHT OUTSIDE THE MAIN ENTRANCE. THIS HOME IS THE FIRST UNIT TO THE RIGHT OF THE MAIN ENTRANCE, & HAS BEEN COMPLETEY REMODELED WITH NEW FLOORING, CABINETS, GRANITE COUNTERTOPS,STAINLESS STEEL APPLIANCES, DOORS & BATHROOM .ITS LIKE BUYING A BRAND NEW HOME.THIS IS NOT YOUR AVERAGE COMPLEX WHERE YOU HAVE NO SPACE BETWEEN BUILDINGS, THIS HOME IS WELL SPACED WITH A HUGE OPEN COURTYARD JUST OUTSIDE YOUR PATIO DOOR, GREAT TO RUN THE DOG OR JUST RELAX WITH FRIENDS.IN BUIDING STORAGE IS JUST OFF THE LAUNDRY ROOM. ASSESSMENTS INCLUDE YOUR WATER, GAS, HEAT, GARBAGE PICK UP, GRASS CUTTING & SNOW REMOVAL.BRAND NEW, AFFORDABLE, CHEAPER THEN PAYING RENT & CLOSE TO SHOPPING, SCHOOLS, PARKS, & HIGHWAYS . THIS IS THE ONE YOU HAVE BEEN WAITING FOR.DON'T WAIT, COME & SEE THIS HOME TODAY.
Location
State IL
County Du Page
Area Clarendon Hills
Rooms
Basement None
Interior
Interior Features Hardwood Floors, First Floor Bedroom, Granite Counters
Heating Natural Gas, Baseboard, Indv Controls
Cooling Window/Wall Unit - 1
Fireplace N
Appliance Range, Microwave, Refrigerator
Laundry Common Area, Sink
Exterior
Exterior Feature Patio, Storms/Screens
Parking Features Detached
Garage Spaces 1.0
Amenities Available Coin Laundry, Storage, Ceiling Fan, Laundry, Patio, Skylights
Building
Story 2
Sewer Public Sewer
Water Lake Michigan
New Construction false
Schools
Elementary Schools Maercker Elementary School
Middle Schools Westview Hills Middle School
High Schools Hinsdale Central High School
School District 60 , 60, 86
Others
HOA Fee Include Heat,Water,Gas,Parking,Insurance,Exterior Maintenance,Lawn Care,Scavenger,Snow Removal,Other
Ownership Condo
Special Listing Condition None
Pets Allowed Cats OK, Dogs OK, Number Limit, Size Limit
Read Less
Want to know what your home might be worth? Contact us for a FREE valuation!

Our team is ready to help you sell your home for the highest possible price ASAP

© 2024 Listings courtesy of MRED as distributed by MLS GRID. All Rights Reserved.
Bought with Lavinia Shimkus • City Habitat Realty LLC

GET MORE INFORMATION





