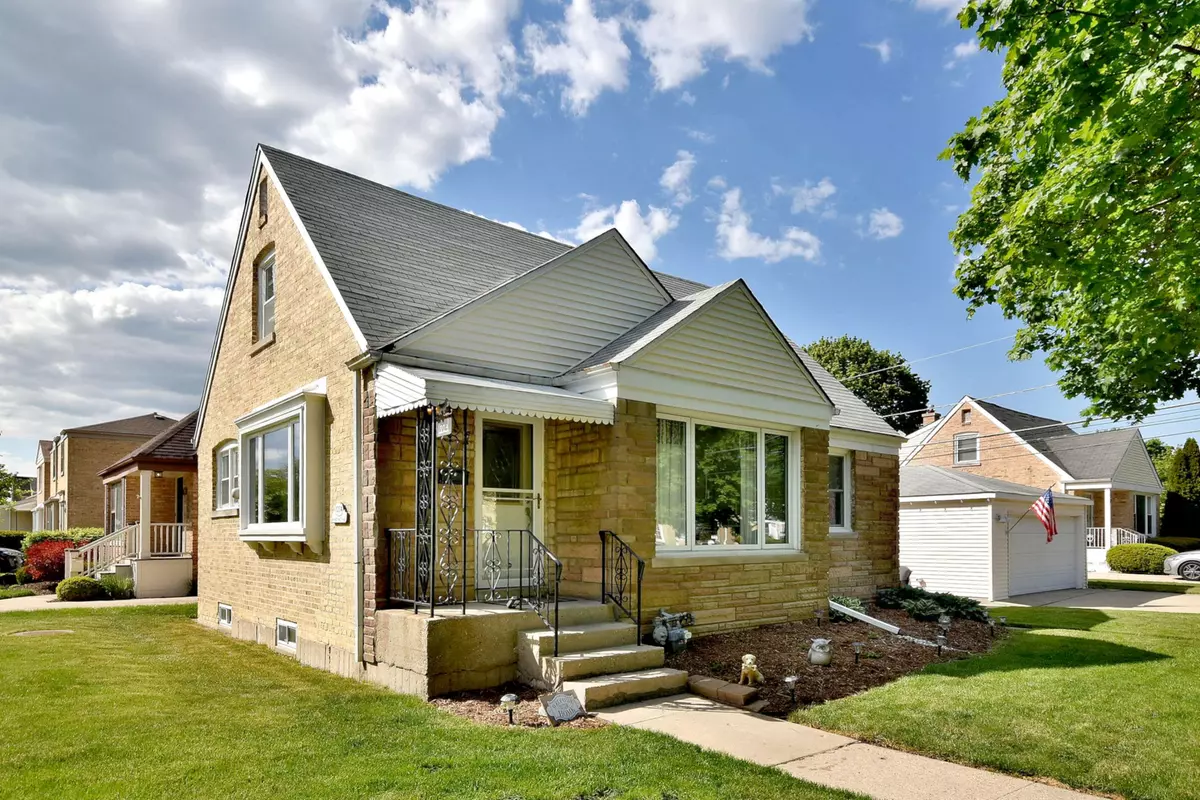$375,000
$364,900
2.8%For more information regarding the value of a property, please contact us for a free consultation.
1204 W Northwest HWY Arlington Heights, IL 60004
4 Beds
2 Baths
1,379 SqFt
Key Details
Sold Price $375,000
Property Type Single Family Home
Sub Type Detached Single
Listing Status Sold
Purchase Type For Sale
Square Footage 1,379 sqft
Price per Sqft $271
Subdivision Ridge Park
MLS Listing ID 11088933
Sold Date 07/14/21
Style Cape Cod
Bedrooms 4
Full Baths 2
Year Built 1947
Annual Tax Amount $8,370
Tax Year 2019
Lot Size 6,250 Sqft
Lot Dimensions 50X125
Property Description
Gorgeous extremely well maintained updated 3 bedroom 2 bath brick home! This home is something out of pottery barn magazine. Custom kitchen with 42inch custom cabinets, granite counters, stainless steel appliances, custom tiled backsplash, and recessed lighting. Beautiful formal living room/dining combo perfect for entertaining. Main floor bedrooms have dark wood floors, vibrant white trim/baseboards, updated full first floor bath with tub and custom tiled shower. 2nd floor has a ton of character following the roof line in a very dramatic stunning master suite including large walk in closet, tastefully updated full master bath with custom walk-in shower, custom double vanity with granite counter. Large finished basement open to a huge rec room, large laundry room, 4th bedroom/home office. Enormous front yard, perfect patio area in between house an the 2 car garage. Great location in Arlington Hts!
Location
State IL
County Cook
Area Arlington Heights
Rooms
Basement Full
Interior
Interior Features First Floor Bedroom, Granite Counters
Heating Natural Gas, Forced Air
Cooling Central Air
Equipment CO Detectors, Ceiling Fan(s)
Fireplace N
Appliance Range, Microwave, Dishwasher, Refrigerator, Washer, Dryer
Laundry Gas Dryer Hookup, Sink
Exterior
Parking Features Detached
Garage Spaces 2.0
Building
Sewer Public Sewer
Water Public
New Construction false
Schools
Elementary Schools Patton Elementary School
Middle Schools Thomas Middle School
High Schools John Hersey High School
School District 25 , 25, 214
Others
HOA Fee Include None
Ownership Fee Simple
Special Listing Condition None
Read Less
Want to know what your home might be worth? Contact us for a FREE valuation!

Our team is ready to help you sell your home for the highest possible price ASAP

© 2024 Listings courtesy of MRED as distributed by MLS GRID. All Rights Reserved.
Bought with Karen Biazar • North Clybourn Group, Inc.

GET MORE INFORMATION





