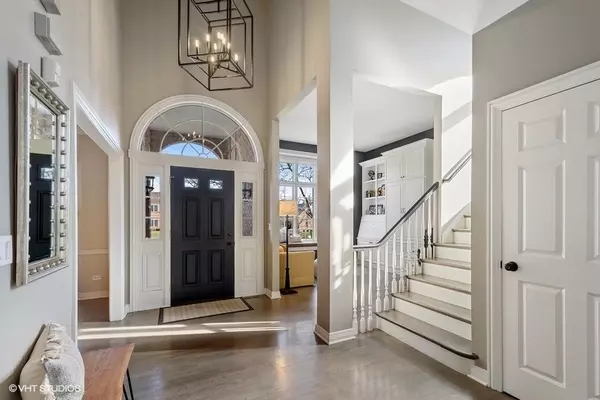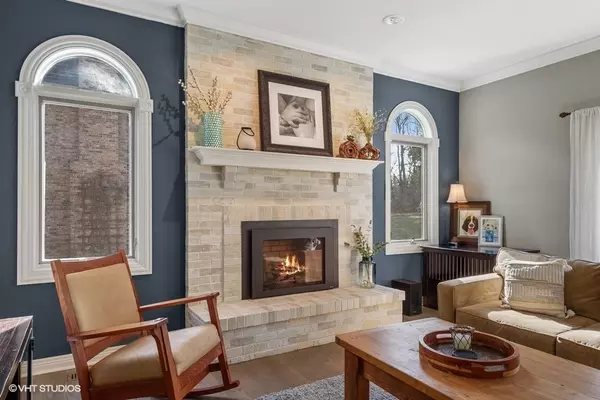$850,000
$875,000
2.9%For more information regarding the value of a property, please contact us for a free consultation.
239 Carriage TRL Barrington, IL 60010
4 Beds
4.5 Baths
4,174 SqFt
Key Details
Sold Price $850,000
Property Type Single Family Home
Sub Type Detached Single
Listing Status Sold
Purchase Type For Sale
Square Footage 4,174 sqft
Price per Sqft $203
Subdivision Carriage Trail
MLS Listing ID 11040749
Sold Date 06/29/21
Style Colonial
Bedrooms 4
Full Baths 4
Half Baths 1
HOA Fees $64/ann
Year Built 1997
Annual Tax Amount $14,633
Tax Year 2020
Lot Size 0.560 Acres
Lot Dimensions 110X237X110
Property Description
Stunning Village 4 Bedroom & 4.1 Bathroom home with great cul-de-sac location! Walk to town, shops, restaurants, parks and Roslyn Road School! Fabulous decor, high ceilings, many updates, hardwood flooring and flowing floor plan check the boxes. Living Room or WFH Study boasts custom built-ins, there is a large formal Dining Room with bay window plus newly renovated Kitchen will take your breath away! Gorgeous white 42-inch cabinets with extra pullouts, honed granite counters, center island, hi-end Thermador appliances, farm sink, access to deck #1 with room for outdoor dining, your grill and built-in raised garden bed for your herbs & veggies. Fabulous Sun Room is perfect for morning coffee or a glass of wine. Spacious Family Room features a brick gas log fireplace and a second deck to enjoy the private oversized backyard. Upstairs the Primary Suite includes a tray ceiling, dual walk-in closets and bathroom with dual vanities, extra cabinetry, whirlpool bath and walk-in shower. Three additional bedrooms on the upper-level host a Jack & Jill bath plus ensuite arrangement. Finished lower level offers well designed spaces including a media area, wet bar with a dishwasher, an exercise room, full bath and lots of storage space. Also, 3-car garage, roof (2018), water heater (2019), professionally landscaped yard and prime location make this home a "go to" destination for you in Barrington!
Location
State IL
County Lake
Area Barrington Area
Rooms
Basement Full
Interior
Interior Features Hot Tub, In-Law Arrangement
Heating Natural Gas
Cooling Central Air
Fireplaces Number 1
Fireplaces Type Wood Burning, Gas Log, Gas Starter
Equipment Humidifier, Water-Softener Owned, TV-Cable, Security System, CO Detectors, Ceiling Fan(s), Sump Pump
Fireplace Y
Appliance Double Oven, Range, Microwave, Dishwasher, Refrigerator, Washer, Dryer, Disposal
Exterior
Exterior Feature Deck, Hot Tub
Parking Features Attached
Garage Spaces 3.0
Community Features Curbs, Street Paved
Building
Lot Description Wooded
Sewer Public Sewer
Water Public
New Construction false
Schools
Elementary Schools Roslyn Road Elementary School
Middle Schools Barrington Middle School-Prairie
High Schools Barrington High School
School District 220 , 220, 220
Others
HOA Fee Include Other
Ownership Fee Simple
Special Listing Condition None
Read Less
Want to know what your home might be worth? Contact us for a FREE valuation!

Our team is ready to help you sell your home for the highest possible price ASAP

© 2024 Listings courtesy of MRED as distributed by MLS GRID. All Rights Reserved.
Bought with Tara Kelleher • @properties

GET MORE INFORMATION





