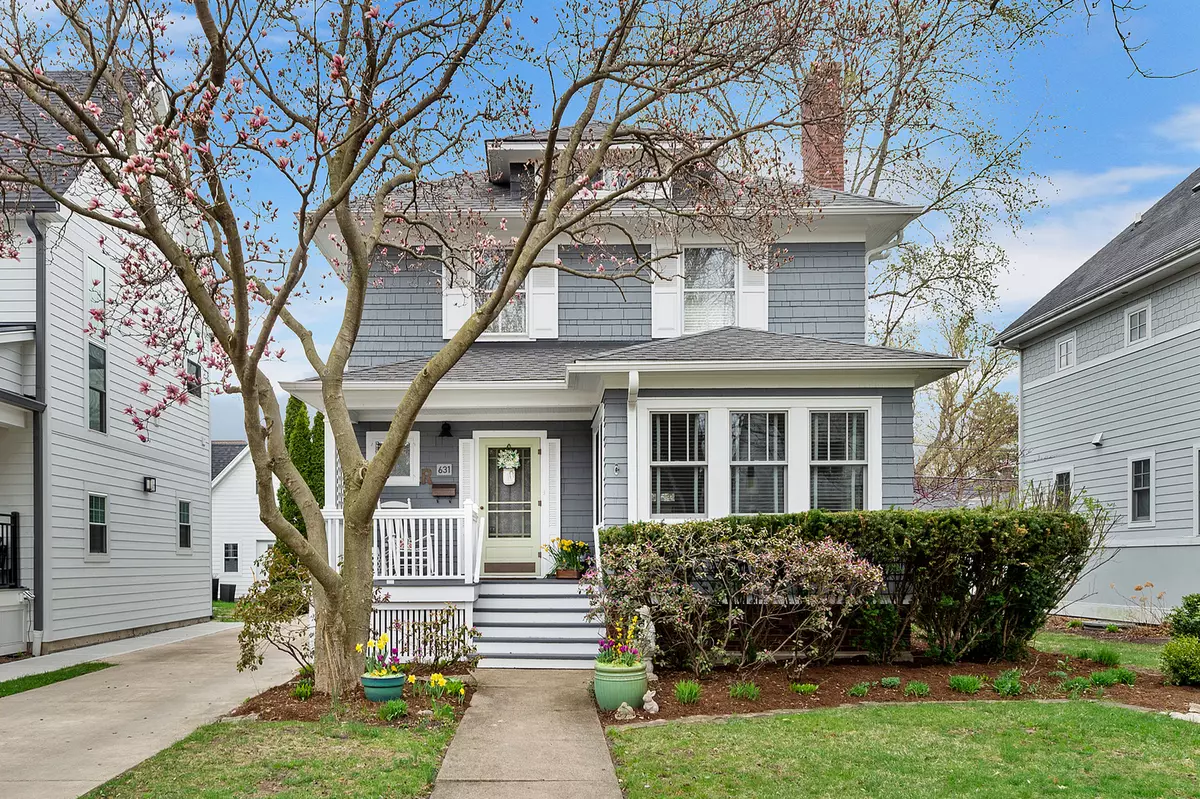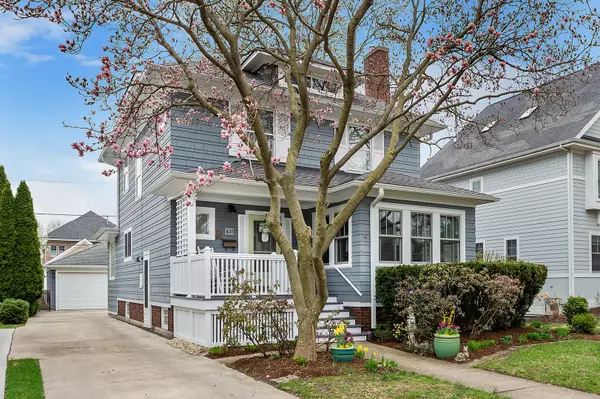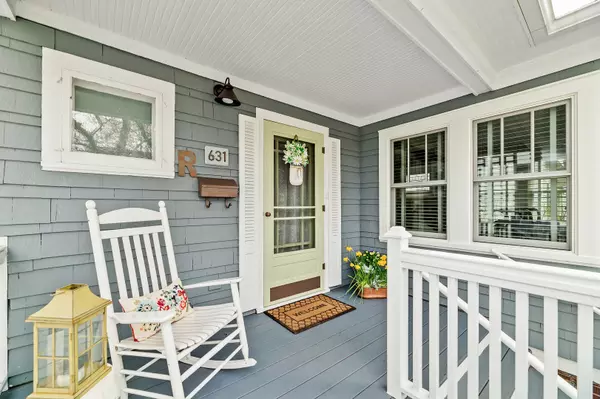$590,000
$567,000
4.1%For more information regarding the value of a property, please contact us for a free consultation.
631 N Spring AVE La Grange Park, IL 60526
3 Beds
1.5 Baths
2,020 SqFt
Key Details
Sold Price $590,000
Property Type Single Family Home
Sub Type Detached Single
Listing Status Sold
Purchase Type For Sale
Square Footage 2,020 sqft
Price per Sqft $292
Subdivision Harding Woods
MLS Listing ID 11092608
Sold Date 06/25/21
Style American 4-Sq.
Bedrooms 3
Full Baths 1
Half Baths 1
Year Built 1924
Annual Tax Amount $13,131
Tax Year 2019
Lot Size 6,664 Sqft
Lot Dimensions 50 X 133
Property Description
Incredible street appeal with this charming Harding Woods American Four Square! Welcoming front and back porches, breathtaking professionally landscaped yard with stamped concrete patio and gravel sitting area. This home has been lovingly cared for and meticulously maintained by the current owners both inside and out. Fantastic natural light, oak hardwood floors, stacked crown moldings, generous base moldings, solid doors and designer light fixtures. The efficient use of space begins with its welcoming foyer and powder room and continues into the expansive living room with new front windows (2020) and wood-burning fireplace with flanking built-in bookshelves. Formal dining room with original built-in corner hutches and double French doors to the fantastic first floor family room addition. Renovated kitchen with timeless white cabinets, quartz counter-tops (2020), serving peninsula/breakfast bar all open to the breakfast area with table space, pantry closet and easy access to the mud room with coat closet and exterior door to the backyard. Three second floor bedrooms and full hall bathroom. The primary bedroom has three closets and access to the walk-up attic with newer windows - perfect for future expansion potential. Finished basement with rec room, laundry, utility room, storage and craft room. Highly ranked area schools including Lyons Township High School, Park Jr. High, Ogden Elementary, St. Francis Xavier and Nazareth Academy. Easy walk to the commuter train, downtown La Grange, Stone Monroe Park and Salt Creek walking path/bike trail. New furnace and a/c (2018), new complete tear off roof (2014), exterior painted (2020), newer driveway and 2.5 car garage (2004) and family room addition 1993. Move in and enjoy this beautiful home!
Location
State IL
County Cook
Area La Grange Park
Rooms
Basement Partial
Interior
Interior Features Hardwood Floors, Built-in Features, Historic/Period Mlwk, Some Carpeting
Heating Natural Gas, Forced Air
Cooling Central Air
Fireplaces Number 1
Fireplaces Type Wood Burning
Equipment CO Detectors, Ceiling Fan(s), Sump Pump, Radon Mitigation System
Fireplace Y
Appliance Microwave, Dishwasher, Refrigerator, Washer, Dryer, Disposal, Built-In Oven, Gas Cooktop
Laundry In Unit, Sink
Exterior
Exterior Feature Porch, Stamped Concrete Patio, Storms/Screens
Parking Features Detached
Garage Spaces 2.5
Community Features Park, Tennis Court(s), Curbs, Sidewalks, Street Lights, Street Paved
Roof Type Asphalt
Building
Lot Description Landscaped, Mature Trees
Sewer Public Sewer
Water Lake Michigan, Public
New Construction false
Schools
Elementary Schools Ogden Ave Elementary School
Middle Schools Park Junior High School
High Schools Lyons Twp High School
School District 102 , 102, 204
Others
HOA Fee Include None
Ownership Fee Simple
Special Listing Condition None
Read Less
Want to know what your home might be worth? Contact us for a FREE valuation!

Our team is ready to help you sell your home for the highest possible price ASAP

© 2024 Listings courtesy of MRED as distributed by MLS GRID. All Rights Reserved.
Bought with John Kmiecik • Century 21 Affiliated

GET MORE INFORMATION





