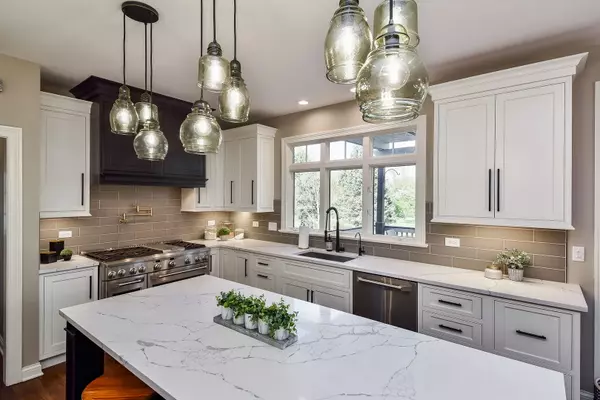$915,000
$925,000
1.1%For more information regarding the value of a property, please contact us for a free consultation.
5N427 Fairway DR St. Charles, IL 60175
5 Beds
4.5 Baths
6,400 SqFt
Key Details
Sold Price $915,000
Property Type Single Family Home
Sub Type Detached Single
Listing Status Sold
Purchase Type For Sale
Square Footage 6,400 sqft
Price per Sqft $142
Subdivision Burr Hill
MLS Listing ID 11077969
Sold Date 06/24/21
Style Traditional
Bedrooms 5
Full Baths 4
Half Baths 1
Year Built 1999
Annual Tax Amount $19,686
Tax Year 2020
Lot Size 1.300 Acres
Lot Dimensions 306X205X231X214
Property Description
This is your rare opportunity to live in the prestigious Burr Hill subdivision. Every square inch of this extraordinary estate has been updated to appeal to today's modern and most discerning buyer... all you have to do is move in. Your gourmet kitchen was updated in 2018 and boasts top of the line MSI quartz counters, SubZero Fridge, GE monogram microwave, fridge & stove, island with seating & eating area with access to one of two decks overlooking the private yard. A coffee station sits between your kitchen & dining room & features a Danby wine fridge & sink. Your kitchen flows into a soaring two story family room with a coffered ceiling & wall of windows overlooking The Royal Hawk Country Club golf course & stone surround fireplace with mantle. Incredible three season room surrounded by windows and a vaulted ceiling offering exterior access to your stunning second deck. Executive office with coffered ceiling, custom-built-ins and French door entrance that overlooks your perfectly manicured lawn. Expansive dining room features wainscoting, crown molding & tray ceiling with three chandeliers. Custom built shelving plus crown molding is featured in your living room. Serene master suite with sitting area, custom built-ins, crown molding & vaulted ceiling. Ultra luxurious master bath oasis with French door entrance, vaulted ceiling, double sinks, dual shower heads & relaxing soaking tub. Custom master walk-in closet with island. Three spacious bedrooms (one with updated en suite bath & two share an updated Jack n' Jill bath) complete your second level. Your expertly finished, lookout basement offers a wet bar with GE Monogram beverage cooler, second family room, full bath, 5th bedroom, bonus room, game room & recreation room. Incredible outdoor living space boasts a brick paver patio and fire pit surrounded by nature and backing to the golf course. No detail has been overlooked in this expertly crafted estate. Additional but not all of the home updates: new roof with 3D vent in 2016, new garage doors & track system in 2019, new house paint in 2018-2020, new water storage pressure tank in 2018, one new Lenox AC unit in 2021 that cool the lower & main levels, new furnace in 2021 that heats the lower & main levels, new outdoor lighting landscape in 2017, water heaters upgraded in 2019 to 100 gallons plus an inground basketball hoop and putting green. This is luxury living at its best!
Location
State IL
County Kane
Area Campton Hills / St. Charles
Rooms
Basement Full, English
Interior
Interior Features Vaulted/Cathedral Ceilings, Skylight(s), Bar-Wet, Hardwood Floors, First Floor Laundry, Built-in Features, Walk-In Closet(s), Coffered Ceiling(s)
Heating Natural Gas, Forced Air, Zoned
Cooling Central Air, Zoned
Fireplaces Number 2
Fireplaces Type Gas Log, Gas Starter
Equipment Humidifier, Water-Softener Owned, Security System, CO Detectors, Ceiling Fan(s), Sump Pump
Fireplace Y
Appliance Double Oven, Microwave, Dishwasher, Refrigerator, High End Refrigerator, Washer, Dryer, Disposal, Stainless Steel Appliance(s), Wine Refrigerator, Cooktop, Water Softener Owned, Gas Cooktop
Laundry Common Area
Exterior
Exterior Feature Deck, Brick Paver Patio, Storms/Screens, Fire Pit
Parking Features Attached
Garage Spaces 3.0
Community Features Street Paved
Roof Type Asphalt
Building
Lot Description Golf Course Lot, Landscaped, Mature Trees, Fence-Invisible Pet, Outdoor Lighting
Sewer Septic-Private
Water Private Well
New Construction false
Schools
Elementary Schools Ferson Creek Elementary School
Middle Schools Thompson Middle School
High Schools St Charles North High School
School District 303 , 303, 303
Others
HOA Fee Include None
Ownership Fee Simple
Special Listing Condition Corporate Relo
Read Less
Want to know what your home might be worth? Contact us for a FREE valuation!

Our team is ready to help you sell your home for the highest possible price ASAP

© 2024 Listings courtesy of MRED as distributed by MLS GRID. All Rights Reserved.
Bought with Joanna Lupa • Homesmart Connect LLC

GET MORE INFORMATION





