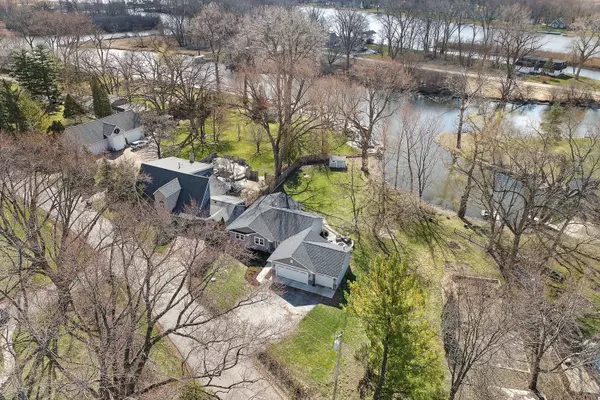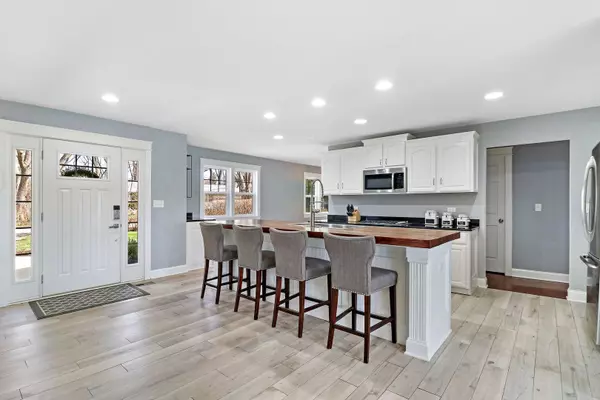$360,000
$349,900
2.9%For more information regarding the value of a property, please contact us for a free consultation.
517 S Circle AVE Port Barrington, IL 60010
3 Beds
2 Baths
1,650 SqFt
Key Details
Sold Price $360,000
Property Type Single Family Home
Sub Type Detached Single
Listing Status Sold
Purchase Type For Sale
Square Footage 1,650 sqft
Price per Sqft $218
Subdivision Fox River Valley Gardens
MLS Listing ID 11039256
Sold Date 06/25/21
Style Ranch
Bedrooms 3
Full Baths 2
Year Built 1957
Annual Tax Amount $4,968
Tax Year 2019
Lot Size 0.266 Acres
Lot Dimensions 50X155X40X147
Property Description
BUYER COULDN'T GET FINANCING !!!!! Take a look inside this magnificent ranch home in the Fox River Valley Gardens subdivision. Situated on an extraordinary priceless river front location, this beautiful, sprawling ranch is simply perfection! Open concept floor plan is flooded with natural light. Unobstructed views from kitchen all the way to living room create that perfect multi-functional space made for modern-day living. Kitchen featuring white cabinetry, stainless steel appliances, granite countertops & oversized island. Large dinning room in addition to eating area off kitchen. In the master bedroom suite there is a large walk-in closet with organizers and walk-in shower. 2 additional bedrooms offer plenty of space and flexibility to use the rooms as intended, as an office, workout room or more! Considerable closet space in each room. Set on a quarter- acre lot, one of the kind brick paver patio with fire pit just steps to the water. 3-car attached heated garage connects to the mudroom & laundry. Great location!!! Access to community boat/snow mobile launch to Fox Lake & River, parks and running paths waterways throughout community. This home will leave you speechless.
Location
State IL
County Mc Henry
Area Barrington Area
Rooms
Basement None
Interior
Interior Features Hardwood Floors, First Floor Bedroom, First Floor Laundry, First Floor Full Bath, Walk-In Closet(s), Open Floorplan, Some Window Treatmnt, Drapes/Blinds, Granite Counters
Heating Natural Gas
Cooling Central Air
Fireplace N
Appliance Range, Microwave, Dishwasher, Refrigerator, Washer, Dryer, Cooktop
Laundry In Unit
Exterior
Exterior Feature Brick Paver Patio
Parking Features Attached
Garage Spaces 3.5
Community Features Park, Lake
Roof Type Asphalt
Building
Lot Description Common Grounds, River Front, Water View
Sewer Public Sewer
Water Public, Private Well
New Construction false
Schools
Elementary Schools Cotton Creek School
Middle Schools Matthews Middle School
High Schools Wauconda Community High School
School District 118 , 118, 118
Others
HOA Fee Include None
Ownership Fee Simple
Special Listing Condition None
Read Less
Want to know what your home might be worth? Contact us for a FREE valuation!

Our team is ready to help you sell your home for the highest possible price ASAP

© 2024 Listings courtesy of MRED as distributed by MLS GRID. All Rights Reserved.
Bought with Ashley Thompson • Baird & Warner

GET MORE INFORMATION





