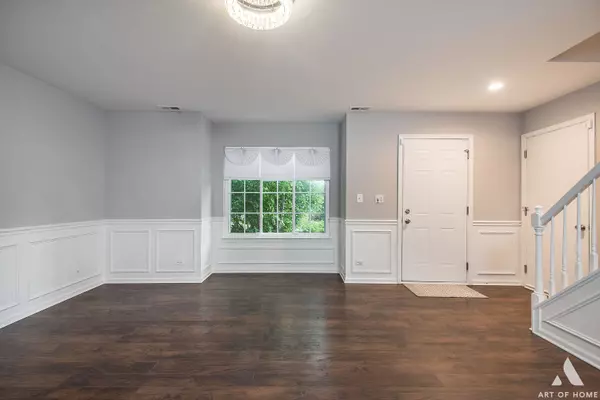$225,000
$219,900
2.3%For more information regarding the value of a property, please contact us for a free consultation.
401 Walden CT Romeoville, IL 60446
3 Beds
1.5 Baths
1,266 SqFt
Key Details
Sold Price $225,000
Property Type Townhouse
Sub Type Townhouse-2 Story
Listing Status Sold
Purchase Type For Sale
Square Footage 1,266 sqft
Price per Sqft $177
Subdivision Honeytree
MLS Listing ID 11095130
Sold Date 06/08/21
Bedrooms 3
Full Baths 1
Half Baths 1
HOA Fees $42/mo
Rental Info No
Year Built 1994
Annual Tax Amount $4,421
Tax Year 2020
Lot Dimensions 57 X 75
Property Description
End unit townhouse on cul-de-sac! Situated on a dead-end street, with one of the biggest lots in Honeytree subdivision, creates an unmatched tranquility and privacy. And on top of that, no living wall with the neighbor! From the moment you step in, your attention will be captured by tastefully done renovations. Main level enhanced with sleek modern wall design, New paint throughout (2021), New light fixtures (2021), gleaming laminate flooring leading to the Kitchen, which showcases granite countertops, mosaic tile backsplash, stainless steel appliances, cabinets painted (2021), New hardware (2021) and a generous size Pantry. 1st Floor Laundry (Samsung W/D, 2017-2019), for maintaining upstairs quality deep sleep. 2nd Floor, including staircases, has New carpet throughout (2021). Main bedroom and another two good size Bedrooms, share a freshly painted Bathroom (2021) with granite vanity, and tub wrapped with ceramic tile, including New rain shower head (2021). 2 Car Garage organized with custom wood shelves. Big items: Windows (2016), Roof (2017), Water Heater (2020). Fully fenced Backyard is the jewel of this home, with stone padded patio, fruit trees (apple, cherries, prunes), walnut tree and raspberries! Your dream home is waiting for you!
Location
State IL
County Will
Area Romeoville
Rooms
Basement None
Interior
Interior Features Wood Laminate Floors, First Floor Laundry, Laundry Hook-Up in Unit, Walk-In Closet(s), Some Carpeting, Granite Counters
Heating Natural Gas, Forced Air
Cooling Central Air
Equipment CO Detectors
Fireplace N
Appliance Range, Microwave, Dishwasher, Refrigerator, Washer, Dryer, Stainless Steel Appliance(s)
Laundry In Unit
Exterior
Exterior Feature Patio, End Unit
Parking Features Attached
Garage Spaces 2.0
Amenities Available Park, Pool, Clubhouse
Roof Type Asphalt
Building
Lot Description Corner Lot, Cul-De-Sac, Fenced Yard
Story 2
Sewer Public Sewer
Water Public
New Construction false
Schools
Elementary Schools Robert C Hill Elementary School
Middle Schools John J Lukancic Middle School
High Schools Romeoville High School
School District 365U , 365U, 365U
Others
HOA Fee Include Clubhouse,Pool
Ownership Fee Simple w/ HO Assn.
Special Listing Condition None
Pets Allowed Cats OK, Dogs OK
Read Less
Want to know what your home might be worth? Contact us for a FREE valuation!

Our team is ready to help you sell your home for the highest possible price ASAP

© 2024 Listings courtesy of MRED as distributed by MLS GRID. All Rights Reserved.
Bought with Jimmy Li • Chi Real Estate Group LLC

GET MORE INFORMATION





