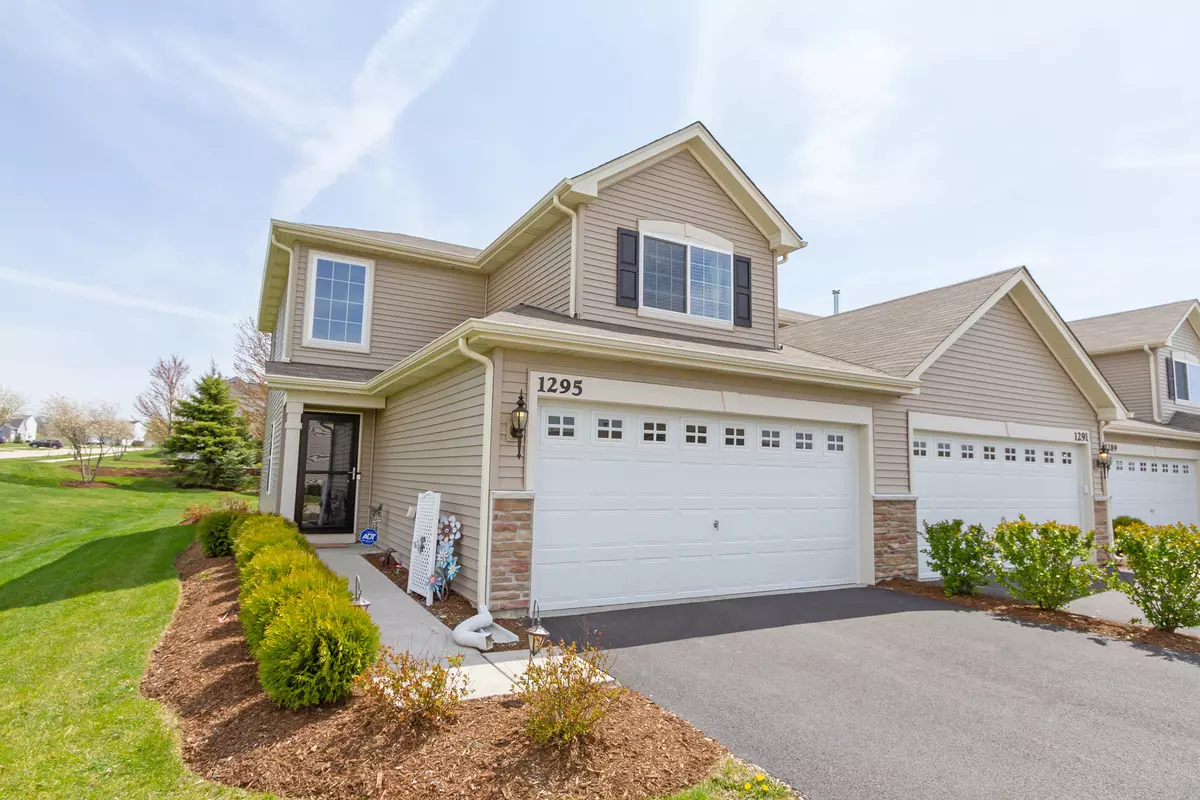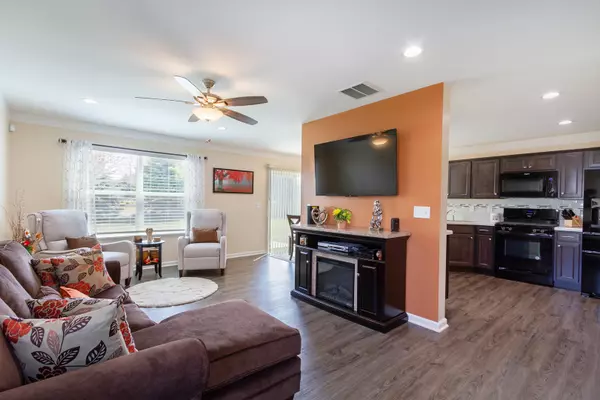$210,500
$209,900
0.3%For more information regarding the value of a property, please contact us for a free consultation.
1295 Da Vinci DR Hampshire, IL 60140
3 Beds
2.5 Baths
1,475 SqFt
Key Details
Sold Price $210,500
Property Type Townhouse
Sub Type Townhouse-2 Story
Listing Status Sold
Purchase Type For Sale
Square Footage 1,475 sqft
Price per Sqft $142
Subdivision Torino At Tuscany Woods
MLS Listing ID 11067695
Sold Date 06/15/21
Bedrooms 3
Full Baths 2
Half Baths 1
HOA Fees $140/mo
Rental Info Yes
Year Built 2018
Annual Tax Amount $4,902
Tax Year 2019
Lot Dimensions 67X126
Property Description
Spacious 3 bedroom Dundee model townhome in Torino at Tuscany Woods. Light and bright allowing plenty of natural light throughout the day. Fresh paint and upgraded lighting throughout. Spacious living room flows into the eat-in kitchen with ample cabinet space and a stunning backsplash. The table space opens to your back patio. Completing the main level is a powder room. The second floor boasts a large master suite with a walk in closet and private full bath. 2 addition large bedrooms with hall bath and a convenient second level laundry. Easy access to 72/20/47. Well maintained and ease of living makes this home move-in ready! This one will go FAST!
Location
State IL
County Kane
Area Hampshire / Pingree Grove
Rooms
Basement None
Interior
Interior Features Wood Laminate Floors, Second Floor Laundry
Heating Natural Gas, Forced Air
Cooling Central Air
Equipment Humidifier, CO Detectors, Ceiling Fan(s)
Fireplace N
Appliance Double Oven, Range, Microwave, Dishwasher, Refrigerator, Washer, Dryer, Disposal
Laundry In Unit
Exterior
Exterior Feature Patio, Storms/Screens, End Unit
Parking Features Attached
Garage Spaces 2.0
Building
Lot Description Common Grounds
Story 2
Sewer Public Sewer
Water Public
New Construction false
Schools
Elementary Schools Hampshire Elementary School
Middle Schools Hampshire Middle School
High Schools Hampshire High School
School District 300 , 300, 300
Others
HOA Fee Include Insurance,Exterior Maintenance,Lawn Care,Snow Removal
Ownership Fee Simple w/ HO Assn.
Special Listing Condition None
Pets Allowed Cats OK, Dogs OK
Read Less
Want to know what your home might be worth? Contact us for a FREE valuation!

Our team is ready to help you sell your home for the highest possible price ASAP

© 2024 Listings courtesy of MRED as distributed by MLS GRID. All Rights Reserved.
Bought with Sarah Leonard • RE/MAX Suburban

GET MORE INFORMATION





