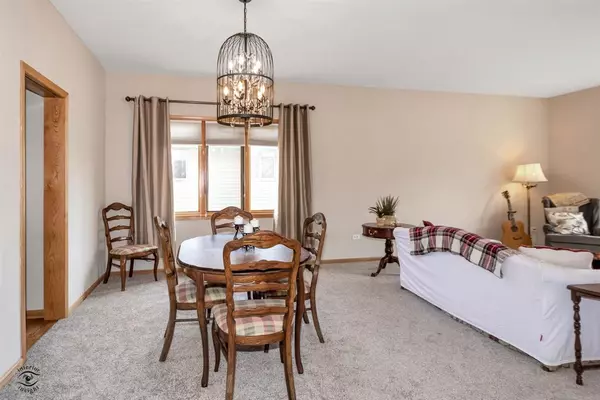$450,000
$429,900
4.7%For more information regarding the value of a property, please contact us for a free consultation.
860 Willowfield RD New Lenox, IL 60451
4 Beds
2.5 Baths
3,390 SqFt
Key Details
Sold Price $450,000
Property Type Single Family Home
Sub Type Detached Single
Listing Status Sold
Purchase Type For Sale
Square Footage 3,390 sqft
Price per Sqft $132
Subdivision Hibernia Estates
MLS Listing ID 11071298
Sold Date 06/15/21
Bedrooms 4
Full Baths 2
Half Baths 1
Year Built 2005
Annual Tax Amount $10,199
Tax Year 2019
Lot Size 10,454 Sqft
Lot Dimensions 80X131X80X131
Property Description
Location, location, location! Perfectly located in New Lenox School district 122 and sought after Lincolnway Central High School in Hibernia Estates. If you are not familiar with the area prepare yourself now for all the fun that will ensue! Walk to the nearby Hibernia Park playground, splash pad, 9-acre STOCKED lake with boat rentals and paved walking trail! If that's not enough check out the 22-mile paved Old Plank Road Trail and walk or bike your way to other connected towns along the trail! When you are finished playing outside come home to this beautiful 2 story brick home! The main level features a formal living room and dining room, main level den and guest bathroom, huge kitchen with plenty of table space and seating for 4 at the center island breakfast bar and a family room with gas starter fireplace! Upstairs enjoy 4 large bedrooms with walk-in closets. The main bedroom has 2 closets and a spa like en suite with double sinks, whirlpool tub and separate shower. Don't worry about hauling the laundry downstairs because this home has a convenient 2nd floor laundry room! The hallway bathroom also has double sinks and a separate shower area. You will have plenty of storage because this home has a 3 car garage and a FULL basement! The lovely yard has plenty of space for your toys and boasts a concrete patio and brick paver patio, too! Features include: new carpet in living room/dining room combo, new blinds in most rooms, gorgeous hardwoods floors, walk-in kitchen pantry, freshly painted and beautiful mature landscaping ready to bloom! This will be an easy decision to make. Come by today and make this house your new home!
Location
State IL
County Will
Area New Lenox
Rooms
Basement Full
Interior
Interior Features Vaulted/Cathedral Ceilings, Hardwood Floors, Second Floor Laundry, Walk-In Closet(s)
Heating Natural Gas, Forced Air
Cooling Central Air
Fireplaces Number 1
Fireplaces Type Gas Starter
Equipment CO Detectors, Ceiling Fan(s), Sump Pump
Fireplace Y
Appliance Range, Microwave, Dishwasher, Refrigerator, Washer, Dryer, Disposal
Laundry Gas Dryer Hookup
Exterior
Exterior Feature Patio, Brick Paver Patio, Storms/Screens
Garage Attached
Garage Spaces 3.0
Community Features Park, Lake, Curbs, Sidewalks, Street Lights, Street Paved
Waterfront false
Roof Type Asphalt
Building
Sewer Public Sewer
Water Lake Michigan
New Construction false
Schools
Elementary Schools Spencer Crossing Elementary Scho
Middle Schools Alex M Martino Junior High Schoo
High Schools Lincoln-Way Central High School
School District 122 , 122, 210
Others
HOA Fee Include None
Ownership Fee Simple
Special Listing Condition Home Warranty
Read Less
Want to know what your home might be worth? Contact us for a FREE valuation!

Our team is ready to help you sell your home for the highest possible price ASAP

© 2024 Listings courtesy of MRED as distributed by MLS GRID. All Rights Reserved.
Bought with Rose Rachford • Coldwell Banker Realty

GET MORE INFORMATION





