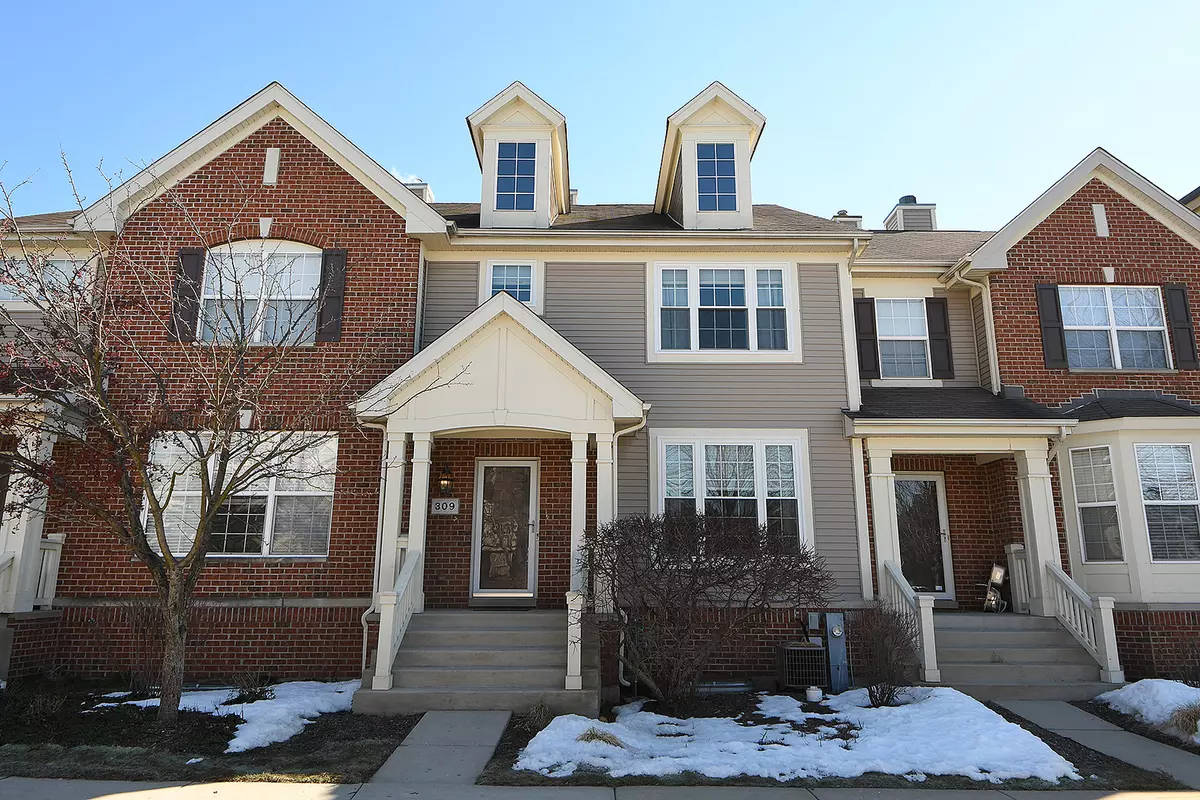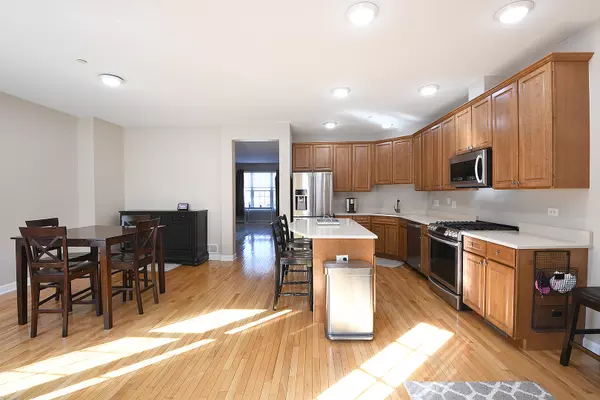$255,000
$249,898
2.0%For more information regarding the value of a property, please contact us for a free consultation.
309 Bradbury LN Bartlett, IL 60103
3 Beds
2.5 Baths
1,748 SqFt
Key Details
Sold Price $255,000
Property Type Townhouse
Sub Type Townhouse-2 Story
Listing Status Sold
Purchase Type For Sale
Square Footage 1,748 sqft
Price per Sqft $145
Subdivision Asbury Place
MLS Listing ID 11010941
Sold Date 04/12/21
Bedrooms 3
Full Baths 2
Half Baths 1
HOA Fees $126/mo
Year Built 2005
Annual Tax Amount $7,530
Tax Year 2019
Lot Dimensions 22X82
Property Description
Beautiful 3 Bedroom's 2.5 Bath's 2 Car Garage with a full semi finished basement plenty of storage and plenty of room to grow. Excellent location directly across from park in the Asbury Place Sub-Division... Home features Hardwood Floors thru-out/ Huge Kitchen with 42" Maple Cabinets Quartz Counter Tops and Center Island. Master bedroom has there own Master Bath/ Cathedral Ceiling/and a huge walk-in closet. Led Can Lighting thru-out/ Ceiling fans in all bedrooms all blinds and drapes are staying. All appliances are less than 6 years old, New Clean Air Ionization System has just been installed to take out any odors and neutralized any virus's that's in the air, this system is develop to wipe the air clean. All Window's have been replaced in June/2019. Hardwood Flooring upstairs just a few years old/ new carpeting on the stairs and in basement everything has just been installed, freshly painted with all neutral colors absolutely move in condition. Very conveniently located to Train, Shopping, Expressway and Public Transportation.
Location
State IL
County Cook
Area Bartlett
Rooms
Basement Partial
Interior
Interior Features Vaulted/Cathedral Ceilings, Hardwood Floors, First Floor Laundry, Walk-In Closet(s)
Heating Natural Gas, Forced Air
Cooling Central Air
Fireplace N
Appliance Range, Microwave, Dishwasher, Refrigerator, Washer, Dryer, Stainless Steel Appliance(s)
Laundry Gas Dryer Hookup, In Unit
Exterior
Exterior Feature Patio, Storms/Screens
Parking Features Attached
Garage Spaces 2.0
Roof Type Asphalt
Building
Lot Description Fenced Yard
Story 2
Sewer Public Sewer
Water Public
New Construction false
Schools
Elementary Schools Bartlett Elementary School
Middle Schools Eastview Middle School
High Schools South Elgin High School
School District 46 , 46, 46
Others
HOA Fee Include Insurance,Exterior Maintenance,Lawn Care,Snow Removal
Ownership Fee Simple w/ HO Assn.
Special Listing Condition None
Pets Allowed Cats OK, Dogs OK
Read Less
Want to know what your home might be worth? Contact us for a FREE valuation!

Our team is ready to help you sell your home for the highest possible price ASAP

© 2024 Listings courtesy of MRED as distributed by MLS GRID. All Rights Reserved.
Bought with Jane Viola • Homesmart Connect LLC

GET MORE INFORMATION





