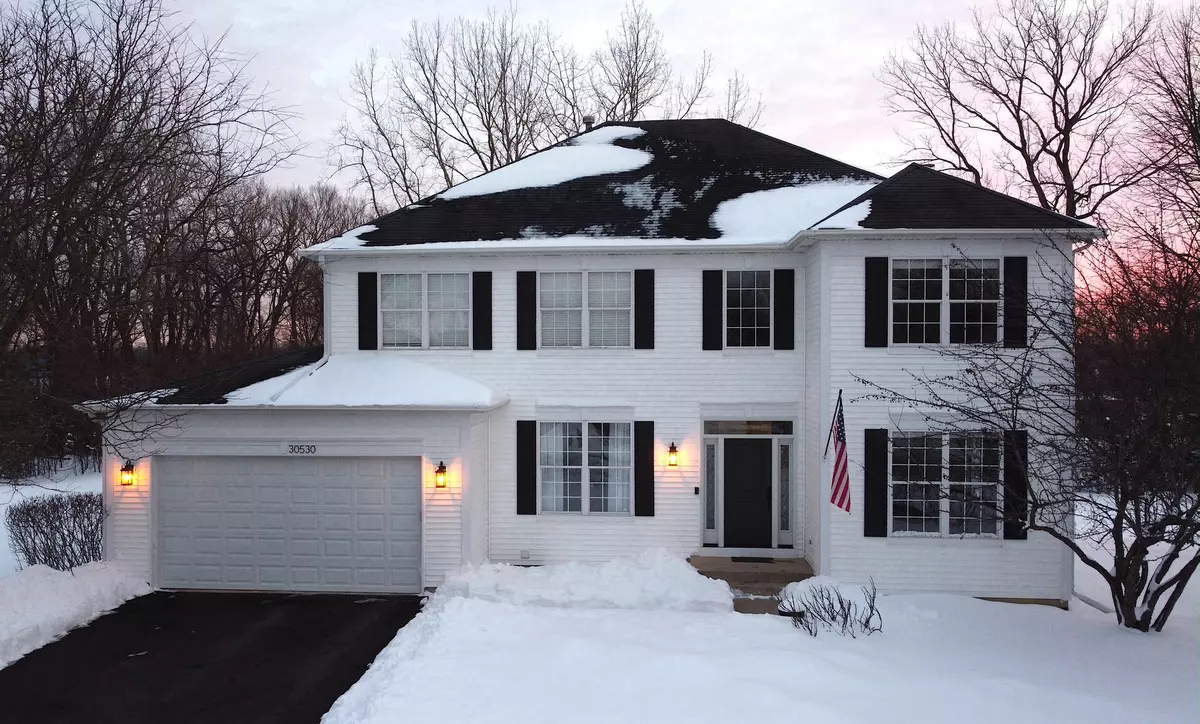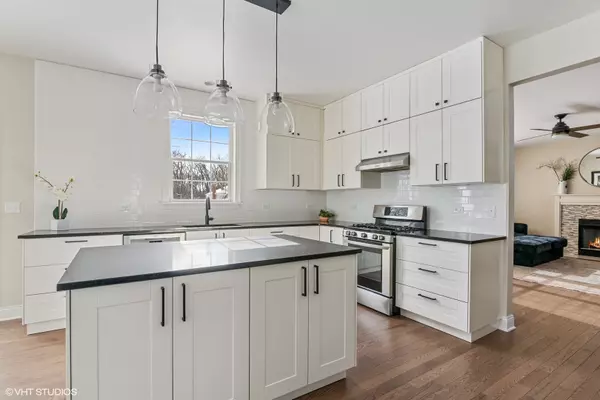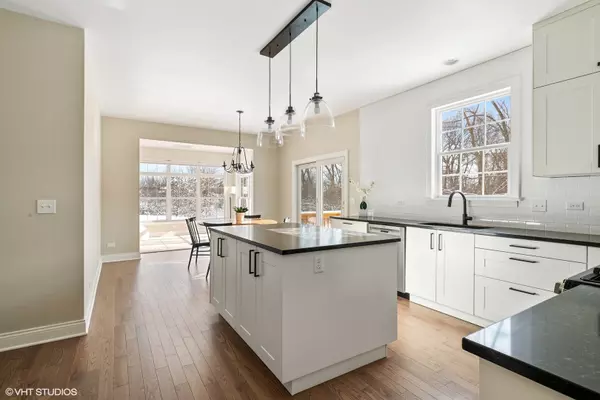$525,000
$525,000
For more information regarding the value of a property, please contact us for a free consultation.
30530 Brookhaven DR Green Oaks, IL 60048
4 Beds
2.5 Baths
2,947 SqFt
Key Details
Sold Price $525,000
Property Type Single Family Home
Sub Type Detached Single
Listing Status Sold
Purchase Type For Sale
Square Footage 2,947 sqft
Price per Sqft $178
Subdivision Brookhaven
MLS Listing ID 10981048
Sold Date 03/24/21
Style Colonial
Bedrooms 4
Full Baths 2
Half Baths 1
HOA Fees $72/ann
Year Built 1999
Annual Tax Amount $12,152
Tax Year 2019
Lot Dimensions 57X129X178X128
Property Description
Stunning 4-bedroom 2.5-bathroom home on a quiet cul de sac, with great curb appeal, in award-winning Oak Grove school district, in the prestigious Brookhaven subdivision. New wide plank hardwood floors welcome you into this bright and open home, with 9-foot ceilings. The kitchen was completely renovated in 2019 with floor to ceiling built-in shaker style cabinets and black quartz countertops, with stainless steel appliances and a Bosch dishwasher, open to a sunroom, with a sliding glass door out to the new deck! The bathrooms are updated, with a fun tile floor in the powder, the ideal layout in the shared hall bath, and a separate glass shower and soaker tub in the primary. Off the attached two car garage is a mudroom, that has a second laundry hook-up! The deep-pour dry basement has a wall of huge windows that slide open, letting in natural light or a nice summer breeze. It's unfinished, waiting for your design ideas, with a roughed-in bathroom, and plenty of room for both a rec room and additional 5th bedroom. The large backyard provides plenty of space for all your outdoor activities! This home is clean, fresh, and move-in ready!
Location
State IL
County Lake
Area Green Oaks / Libertyville
Rooms
Basement Full
Interior
Interior Features Skylight(s), Hardwood Floors, First Floor Laundry, Walk-In Closet(s), Ceilings - 9 Foot, Some Window Treatmnt
Heating Natural Gas, Forced Air
Cooling Central Air
Fireplaces Number 1
Fireplaces Type Gas Starter
Equipment Humidifier, Ceiling Fan(s), Sump Pump, Radon Mitigation System
Fireplace Y
Appliance Range, Microwave, Dishwasher, Refrigerator, Freezer, Washer, Dryer, Disposal, Stainless Steel Appliance(s)
Laundry Gas Dryer Hookup, In Unit, Multiple Locations, Sink
Exterior
Exterior Feature Deck, Storms/Screens
Parking Features Attached
Garage Spaces 2.0
Community Features Lake, Curbs, Street Lights, Street Paved, Other
Roof Type Asphalt
Building
Sewer Public Sewer
Water Public
New Construction false
Schools
Elementary Schools Oak Grove Elementary School
Middle Schools Oak Grove Elementary School
High Schools Libertyville High School
School District 68 , 68, 128
Others
HOA Fee Include Other
Ownership Fee Simple
Special Listing Condition None
Read Less
Want to know what your home might be worth? Contact us for a FREE valuation!

Our team is ready to help you sell your home for the highest possible price ASAP

© 2024 Listings courtesy of MRED as distributed by MLS GRID. All Rights Reserved.
Bought with Kelly Kirchheimer • @properties

GET MORE INFORMATION





