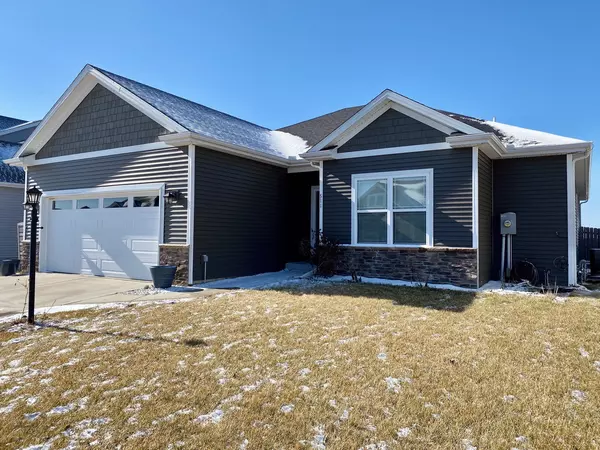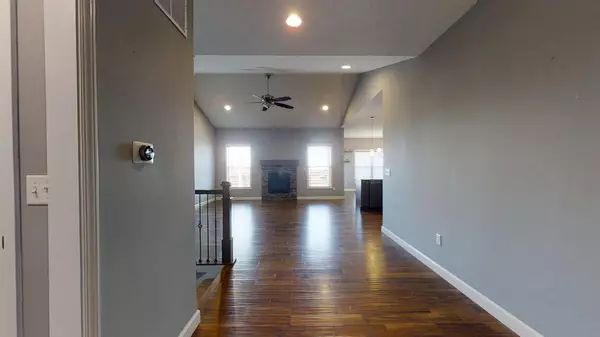$319,900
$314,900
1.6%For more information regarding the value of a property, please contact us for a free consultation.
511 Capitol ST Savoy, IL 61874
4 Beds
3 Baths
1,799 SqFt
Key Details
Sold Price $319,900
Property Type Single Family Home
Sub Type Detached Single
Listing Status Sold
Purchase Type For Sale
Square Footage 1,799 sqft
Price per Sqft $177
Subdivision Liberty On The Lakes
MLS Listing ID 10941381
Sold Date 03/15/21
Style Ranch
Bedrooms 4
Full Baths 3
HOA Fees $18/ann
Year Built 2015
Annual Tax Amount $7,992
Tax Year 2019
Lot Size 7,405 Sqft
Lot Dimensions 0.17
Property Description
Welcome home! You will fall in love with this stunning ranch style home in the Liberty on the Lake subdivision! The crisp exterior reflects the stylish interior, which offers top notch finishings. Once inside, warm cherry hardwood flooring flows from the entry way to the heart of the home. The living room with cathedral ceilings and a cozy stone fireplace comfortably opens into a modern kitchen and dining room combo. You will love to entertain in the modern kitchen with stylish wood cabinets, a large corner pantry, gleaming granite counters, stainless steel appliances, and modern tile backsplash. Eat at the large kitchen island with breakfast bar or in the cozy dining room situated just off the kitchen. The master suite will become your private getaway, featuring trey ceilings, a stunning en suite with tiled walk-in shower, and an impressive walk-in closet. Two additional bedrooms, one with a walk-in closet, surround a second full bath, which is accentuated by stylish tile floors and tub surround. The large laundry room adds another convenience. Unwind and entertain in the large partially finished basement with plush carpet flooring, a stylish wet bar, full bathroom, and 4th bedroom. The unfinished portion offers built-in shelving, giving you tons of extra storage space. Want more? Enjoy summer sunsets outside on the covered back patio overlooking the roomy fenced-in backyard. Put this one on your list to see today!
Location
State IL
County Champaign
Area Champaign, Savoy
Rooms
Basement Full
Interior
Interior Features Vaulted/Cathedral Ceilings, Bar-Wet, Hardwood Floors, First Floor Bedroom, First Floor Laundry, First Floor Full Bath, Walk-In Closet(s), Open Floorplan, Some Carpeting, Granite Counters
Heating Natural Gas, Forced Air
Cooling Central Air
Fireplaces Number 1
Fireplaces Type Electric
Fireplace Y
Appliance Double Oven, Microwave, Dishwasher, Refrigerator, Bar Fridge, Washer, Dryer, Stainless Steel Appliance(s), Cooktop
Laundry In Unit, Sink
Exterior
Exterior Feature Patio
Parking Features Attached
Garage Spaces 2.0
Community Features Lake, Curbs, Sidewalks, Street Paved
Building
Lot Description Fenced Yard
Sewer Public Sewer
Water Public
New Construction false
Schools
Elementary Schools Unit 4 Of Choice
Middle Schools Champaign/Middle Call Unit 4 351
High Schools Central High School
School District 4 , 4, 4
Others
HOA Fee Include Lake Rights
Ownership Fee Simple
Special Listing Condition None
Read Less
Want to know what your home might be worth? Contact us for a FREE valuation!

Our team is ready to help you sell your home for the highest possible price ASAP

© 2024 Listings courtesy of MRED as distributed by MLS GRID. All Rights Reserved.
Bought with Carol Meinhart • RE/MAX Choice

GET MORE INFORMATION





