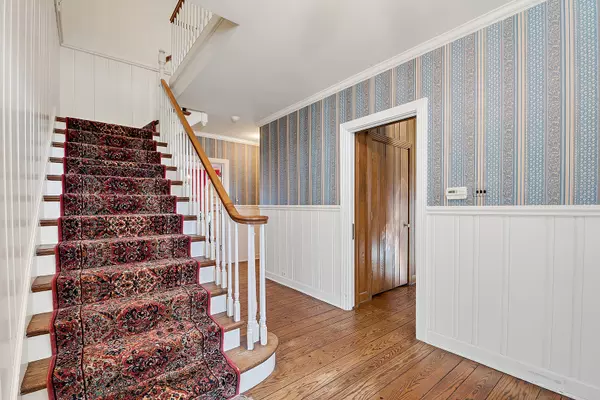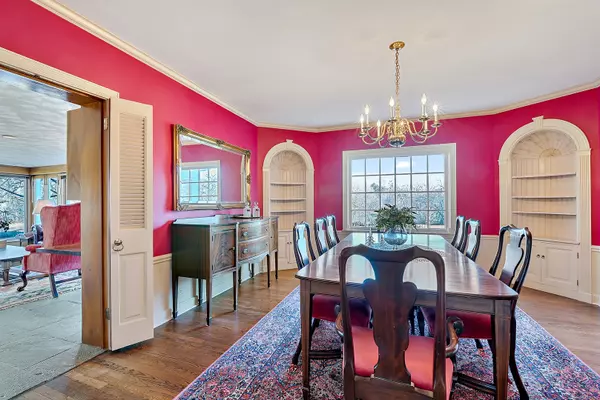$585,000
$595,000
1.7%For more information regarding the value of a property, please contact us for a free consultation.
102 Old Dundee RD Barrington Hills, IL 60010
5 Beds
5.5 Baths
3,523 SqFt
Key Details
Sold Price $585,000
Property Type Single Family Home
Sub Type Detached Single
Listing Status Sold
Purchase Type For Sale
Square Footage 3,523 sqft
Price per Sqft $166
Subdivision Barrington Hills
MLS Listing ID 10952402
Sold Date 02/26/21
Style Colonial,Farmhouse
Bedrooms 5
Full Baths 5
Half Baths 1
Year Built 1948
Annual Tax Amount $16,343
Tax Year 2019
Lot Size 6.724 Acres
Lot Dimensions 223X173X93X290X453X639X159X426
Property Description
First offering in 50 years! This charming equestrian estate sits on almost 7 acres with mature trees and quiet stream and is just minutes from the Village. Vintage millwork, original hardwood floors, gorgeous built-ins, bow window with curved seat, stone fireplace, deep closets t/o, oak staircase with Oriental runner and walkout basement. Main level features immense living room with spectacular views, formal dining room with corner shell motif curio niches, private study with full bath, huge family room with heated slate floor, floor-to-ceiling windows, built-in bookcases & access to private patio, 30' kitchen with sunny breakfast room and LOTS of cabinets, big laundry room/drop zone and spacious guest/inlaw suite with handicapped accessible bath. Master suite has customized dressing room/walk-in, retro bath and sitting room/exercise studio. Three bedrooms and two baths complete the second level. Walkout basement with game room, barn-inspired bar and doors to huge circular paver patio. Workshop/ storage area, dark room, cedar closet, wine room and well closet provide tons of storage. Pella windows. Hot water gas heat. Updated 200 AMP electrical service in 2011. Heated detached garage can house 3-4 cars and has adjacent greenhouse. Barn is ready for new occupants and is conveniently situated for deliveries. Extensive hardscape. Plenty of space to play and very private. NO SIGN. 1st home on right when you turn off of Hawthorne/59
Location
State IL
County Cook
Area Barrington Area
Rooms
Basement Full, Walkout
Interior
Interior Features Bar-Wet, Hardwood Floors, First Floor Bedroom, In-Law Arrangement, First Floor Laundry, First Floor Full Bath, Built-in Features, Walk-In Closet(s), Bookcases, Historic/Period Mlwk, Separate Dining Room
Heating Natural Gas, Steam, Baseboard
Cooling Space Pac
Fireplaces Number 2
Fireplaces Type Wood Burning
Equipment Water-Softener Owned, TV Antenna, Security System, CO Detectors, Ceiling Fan(s), Sump Pump
Fireplace Y
Appliance Range, Microwave, Dishwasher, Refrigerator, Washer, Dryer, Water Softener Owned
Laundry Gas Dryer Hookup, In Unit, Laundry Closet, Sink
Exterior
Exterior Feature Deck, Patio, Brick Paver Patio, Storms/Screens, Fire Pit
Parking Features Detached
Garage Spaces 3.5
Community Features Horse-Riding Trails, Lake, Street Paved
Roof Type Asphalt
Building
Lot Description Corner Lot, Horses Allowed, Landscaped, Water View, Wooded, Mature Trees, Backs to Trees/Woods, Creek
Sewer Septic-Private
Water Private Well
New Construction false
Schools
Elementary Schools Countryside Elementary School
Middle Schools Barrington Middle School Prairie
High Schools Barrington High School
School District 220 , 220, 220
Others
HOA Fee Include None
Ownership Fee Simple
Special Listing Condition None
Read Less
Want to know what your home might be worth? Contact us for a FREE valuation!

Our team is ready to help you sell your home for the highest possible price ASAP

© 2024 Listings courtesy of MRED as distributed by MLS GRID. All Rights Reserved.
Bought with Ken Hamada • Unique Realty LLC

GET MORE INFORMATION





